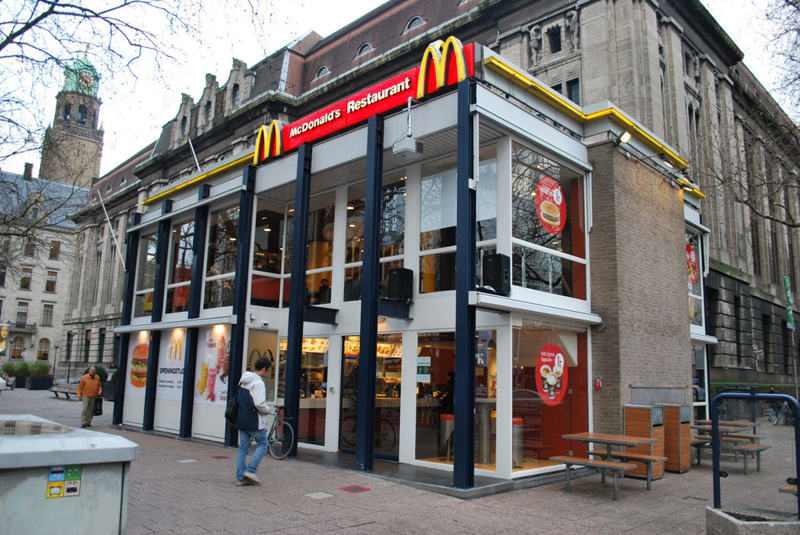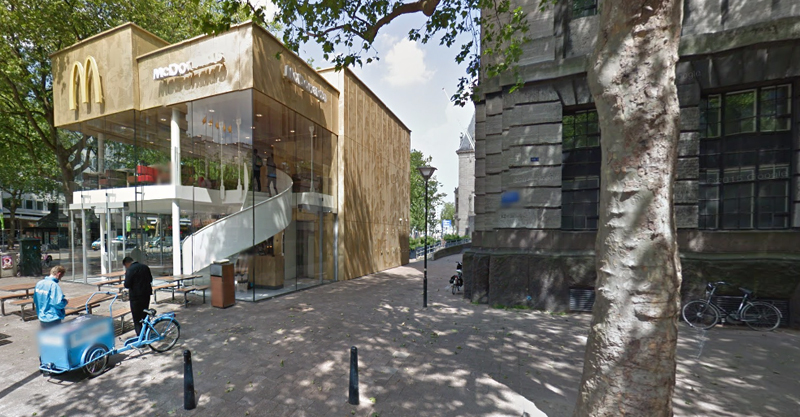Since the 1960s, residents of the Dutch city of Rotterdam have been bugged by an unsightly cigar shop on Coolsingel, one of its busiest streets.
Years passed, and the eyesore welcomed a new tenant, the U.S.-based fast food chain McDonald’s.
For 45 years, the branch continued to operate in the dated building until finally it received a much needed facelift earlier this year, designed by Mei Architects.
 The original building
The original building
According to Dezeen, the original glass building, attached to a much older post office, was voted by Rotterdam’s residents as the ugliest structure in the city, and local officials were ready to demolish it. But McDonald’s still had 40 more years on the lease—the redesign route was taken instead.
"Since the 1970s the McDonald's pavilion has been altered frequently. Its quality suffered as a result, with its mostly closed facades. This makes the space anonymous. We want to activate this space again," the design studio’s founder, Robert Winkel, told Dezeen.
The resulting structure is a rectangular glass building with a perforated golden façade, and sleek, white grand spiral staircase. Etched to the façade is pixelated imagery of a crowd, responding to the restaurant’s bustling site. The new building was also detached from the post-office, making it seem more like a pavilion.
 The building is now separated from the much older post office edifice, making the restaurant more like a pavilion. The golden perforated panels depict a pixelated image of a crowd.
The building is now separated from the much older post office edifice, making the restaurant more like a pavilion. The golden perforated panels depict a pixelated image of a crowd.
Transparency was a key concept in the design. The color-to-ceiling window idea from the original building was kept.
"The transparency and openness, as well as the depicted crowd on the facade panels, emphasize that McDonald's is for everyone, for every Rotterdam resident," Mei Architects' Marloes Koster tells AdFreak.
Onlookers can glimpse into the kitchen as well as get a hint of the grand staircase. By day it reflects sunlight, and the building maintains its glow when sun falls.
"As McDonald's is open day and night, 24/7, its appearance after dark is important," the team told Dezeen. "By day the building is inviting to shoppers, while in the evening it glows to attract the nightlife crowd."
AdWeek reports that the building won an Iconic Award 2015 prize for excellence in architecture and design.
Related Stories
Mixed-Use | Sep 14, 2018
Six-story structure combines a parking garage with street-level retail
Eskew+Dumez+Ripple designed the structure.
Building Tech | Sep 6, 2018
19 decommissioned shipping containers become downtown Phoenix’s hottest marketplace
September 1 marked the opening of downtown Phoenix’s newest restaurant and retail marketplace—and its latest commercial construction project to utilize decommissioned shipping containers as its primarily building form.
Retail Centers | Sep 4, 2018
Heatherwick-designed shopping district set to open at London’s King’s Cross
The district is slated to open on Oct. 26.
Retail Centers | Aug 16, 2018
Chicago’s new flagship McDonald’s supersizes the sustainability features
The restaurant is located at the intersection of Clark and Ontario streets.
Retail Centers | Aug 2, 2018
Retail's age of experimentation
New technology, changing customer expectations force retailers to rethink their businesses from top to bottom.
Retail Centers | Jun 21, 2018
Driving change in automotive retail
We talk a lot about how the retail landscape, particularly in the realm of shopping malls, has changed in this world of clicks versus / and / or bricks. But at the core of all this change is the consumer.
Retail Centers | Jun 5, 2018
The shopping mall value chain - fixing its weakest links
Old malls have three weak links in their value chain. Each weak link affects the mall’s surrounding community, and if one link breaks, the value chain is broken.
| May 24, 2018
Accelerate Live! talk: Security and the built environment: Insights from an embassy designer
In this 15-minute talk at BD+C’s Accelerate Live! conference (May 10, 2018, Chicago), embassy designer Tom Jacobs explores ways that provide the needed protection while keeping intact the representational and inspirational qualities of a design.
Retail Centers | May 21, 2018
How men’s stores are influencing the entire retail sector
The growth in men’s retail worldwide is projected to outpace women’s retail by 2020.
Retail Centers | May 16, 2018
New tap room and brewery in Ghiradelli Square designed specifically for millennials
BCV Architecture + Interiors designed the space.
















