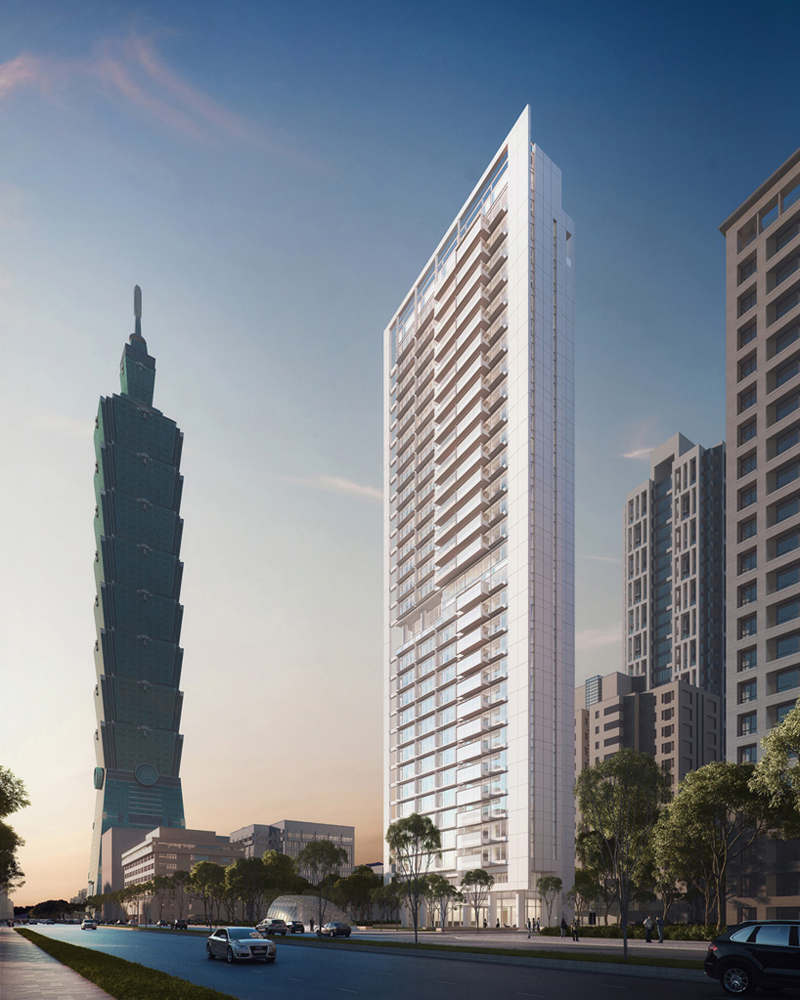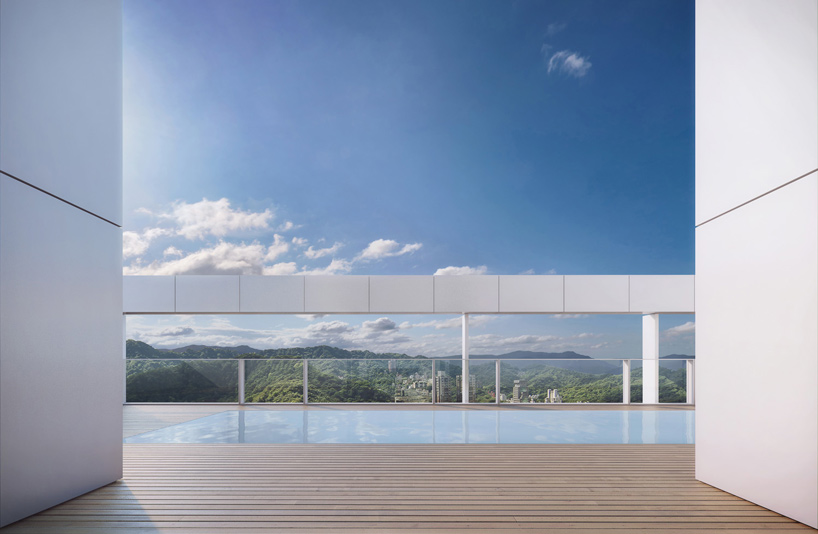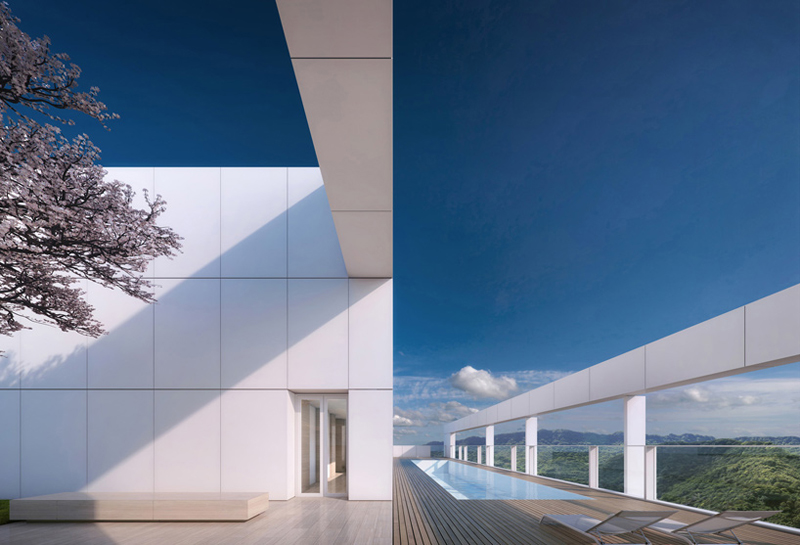Juxtaposed against the super-tall pagoda-like Taipei 101 tower, Richard Meier & Partners designed a sleek and slim residential high-rise commissioned by Continental Development Corporation, designboom reports.
Officially titled the CDC 55 Timeless Xin-Yi tower, the building will rise to a total height of 417 feet, standing atop a public field and plaza, dubbed to be a new precedent in Taiwan where a private building dedicates its entire landscape to the public.
With configurations that range from two apartments per floor to one large apartment unit per story, the development is targeted at high-end buyers. Luxury amenities include an outdoor swimming pool and roof deck offering views of the city’s landmark Taipei 101 and the rest of the skyline.
According to designboom, the building’s horizontal and vertical organization is “based on a strong geometric clarity.”
“The relationship between these two main elements is emphasized through a subtle shift in both plan and elevation, creating a dynamism and variation in scale that responds to the immediate urban environment,” the architects explain. “The solid north volume contains the core of the residential units that flows toward the transparent south volume, which is a natural-light-filled space where living, social, and the more public programs are located. A carefully crafted geometric organization allows viewing corridors towards the mountains in the far distance.”
Construction is under way, and is scheduled to be completed in 2017.



Related Stories
Multifamily Housing | Oct 9, 2018
Breaking new ground: The New Home Company
The company, which is headquartered in Aliso Viejo, Calif. relies heavily on focus groups and market research to understand buyer preferences specific to each new community.
Multifamily Housing | Oct 9, 2018
Bjarke Ingels Group creates 66 homes for low-income citizens in Copenhagen
The building is approximately 73,000 sf.
Mixed-Use | Oct 4, 2018
Four-story hotel and adjacent affordable housing community opens in California’s Sonoma County
Axis/GFA Architecture and Design was the architect for the project.
Multifamily Housing | Sep 25, 2018
Fitness centers go for wellness
Equipment choice, room size, program offerings—a lot of thinking has to go into creating a fitness facility that pays off in resident satisfaction.
Multifamily Housing | Sep 24, 2018
Topsy-turvy: Creative use of air rights results in a model of urban luxury design
Using bold cantilevering and imaginative structural design, ODA and its project team created a 12-story building whose massing grows in width as it steps upward.
Multifamily Housing | Sep 21, 2018
A place of ‘voluntary and cheerful resort’
A project team soldiers on in the wake of a nightmarish turn of events.
Multifamily Housing | Sep 19, 2018
Multifamily market trends 2018: What the experts are saying
The growth of keyless entry solutions and demand for oversized units are among the trends and ideas shared at Marcus & Millichap’s 2018 Multifamily Forum in Chicago.
Multifamily Housing | Aug 29, 2018
Brighton Marine is the largest veterans’ development constructed in Boston since World War II
The Architectural Team designed the project.
Multifamily Housing | Aug 27, 2018
5 noteworthy multifamily projects: summer 2018 edition
The 5 buildings highlight MFDC's summer issue noteworthy projects section.
Multifamily Housing | Aug 20, 2018
$53 million Chamberlain apartments will comprise six buildings, three new and three renovated
The project’s groundbreaking was held on July 19.

















