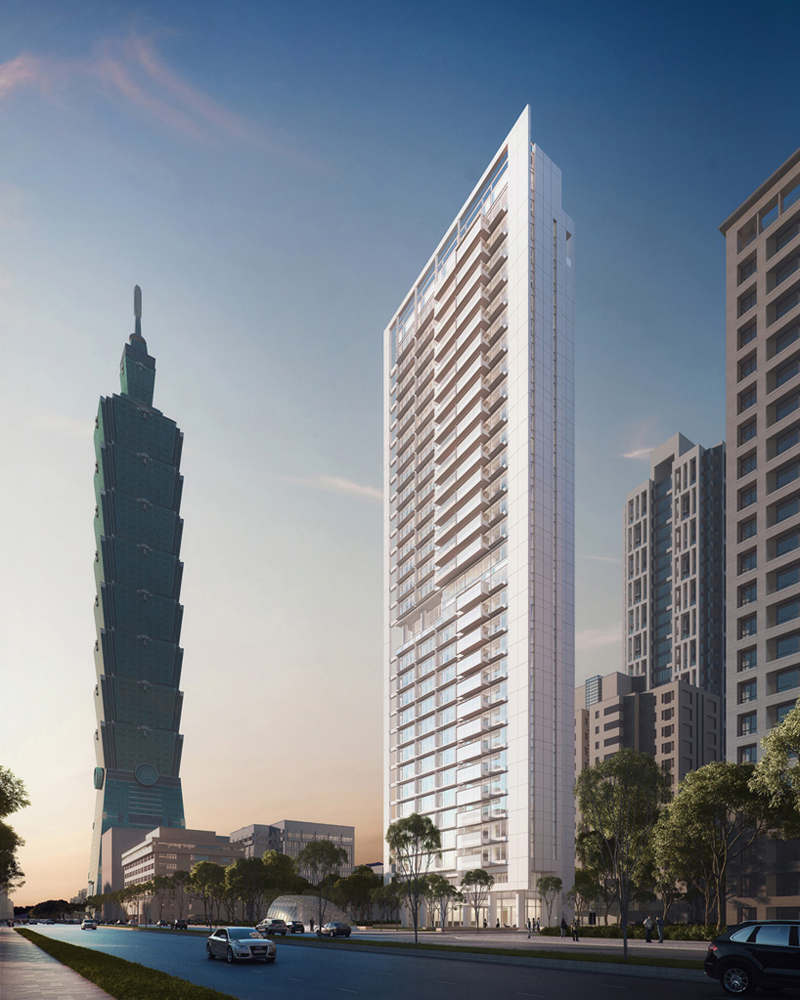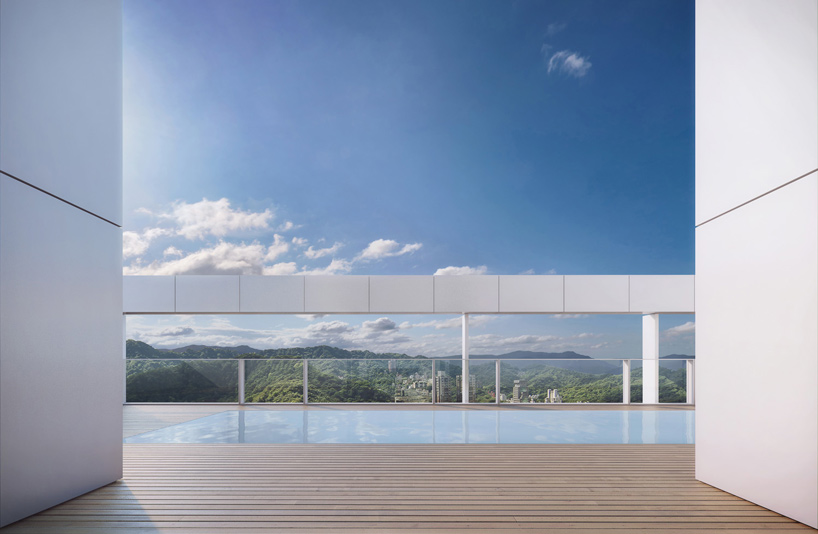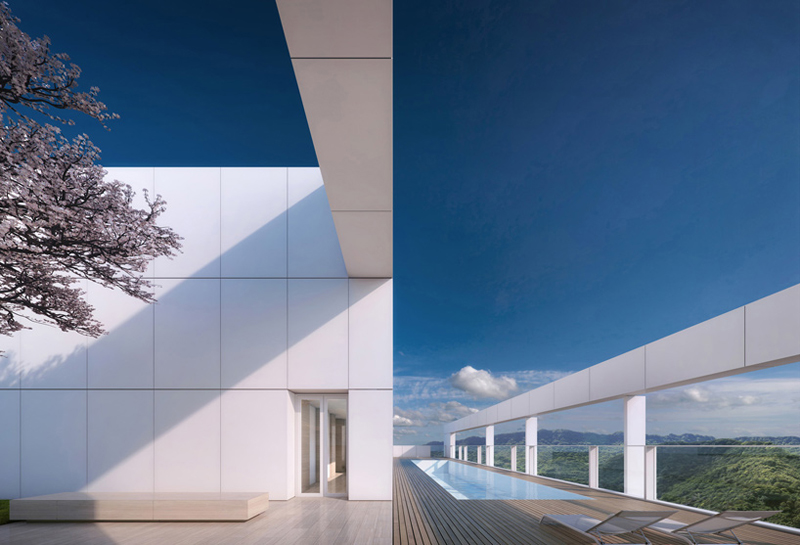Juxtaposed against the super-tall pagoda-like Taipei 101 tower, Richard Meier & Partners designed a sleek and slim residential high-rise commissioned by Continental Development Corporation, designboom reports.
Officially titled the CDC 55 Timeless Xin-Yi tower, the building will rise to a total height of 417 feet, standing atop a public field and plaza, dubbed to be a new precedent in Taiwan where a private building dedicates its entire landscape to the public.
With configurations that range from two apartments per floor to one large apartment unit per story, the development is targeted at high-end buyers. Luxury amenities include an outdoor swimming pool and roof deck offering views of the city’s landmark Taipei 101 and the rest of the skyline.
According to designboom, the building’s horizontal and vertical organization is “based on a strong geometric clarity.”
“The relationship between these two main elements is emphasized through a subtle shift in both plan and elevation, creating a dynamism and variation in scale that responds to the immediate urban environment,” the architects explain. “The solid north volume contains the core of the residential units that flows toward the transparent south volume, which is a natural-light-filled space where living, social, and the more public programs are located. A carefully crafted geometric organization allows viewing corridors towards the mountains in the far distance.”
Construction is under way, and is scheduled to be completed in 2017.



Related Stories
Multifamily Housing | Nov 14, 2021
How to build better parking for multifamily housing projects
In designing and building multifamily projects, parking determines everything from site suitability to the building’s footprint to revenue optimization.
Multifamily Housing | Nov 9, 2021
MAD Architects unveils One River North design
The project is set to rise in Denver.
Hotel Facilities | Nov 3, 2021
California’s Hotel del Coronado is finishing up the final piece to its Master Plan
A 75-residence Shore House will be family oriented and meeting commodious.
Multifamily Housing | Nov 3, 2021
Courthouse becomes mixed-income housing development
The project is located in Worcester, Mass.
Adaptive Reuse | Nov 1, 2021
CallisonRTKL explores converting decommissioned cruise ships for housing
The rapid increase in cruise ship decommissioning during the last 18 months has created a unique opportunity to innovate and adapt these large ships.
Multifamily Housing | Oct 31, 2021
Developer chooses ductless HVAC system for the Lofts at Empire Yards
Georgia developer chooses ductless systems for their performance, quiet operation, and efficiency 'in a nice, sleek package.'
Multifamily Housing | Oct 31, 2021
Propane tankless water heaters conserve water and energy
Propane tankless water heaters offer efficient, on-demand hot water for multifamily buildings.
Cladding and Facade Systems | Oct 26, 2021
14 projects recognized by DOE for high-performance building envelope design
The inaugural class of DOE’s Better Buildings Building Envelope Campaign includes a medical office building that uses hybrid vacuum-insulated glass and a net-zero concrete-and-timber community center.
Multifamily Housing | Oct 22, 2021
A plan to solve California's housing crisis
A framework for workforce housing, environmental repair and economic balance.
Multifamily Housing | Oct 21, 2021
Chicago’s historic Lathrop public housing complex gets new life as mixed-income community
A revitalized New Deal–era public housing community in Chicago brings the Garden City movement of yesteryear into the 21st century.

















