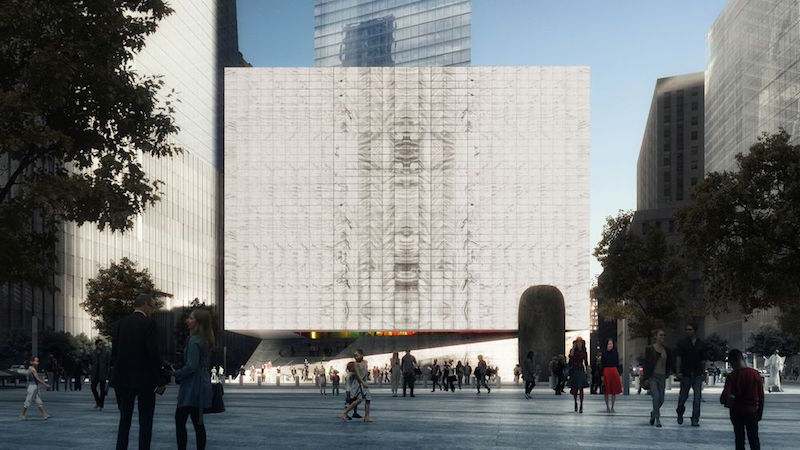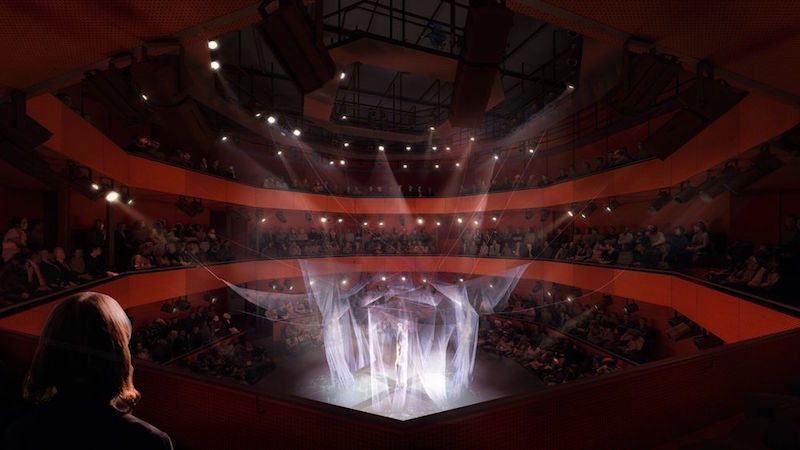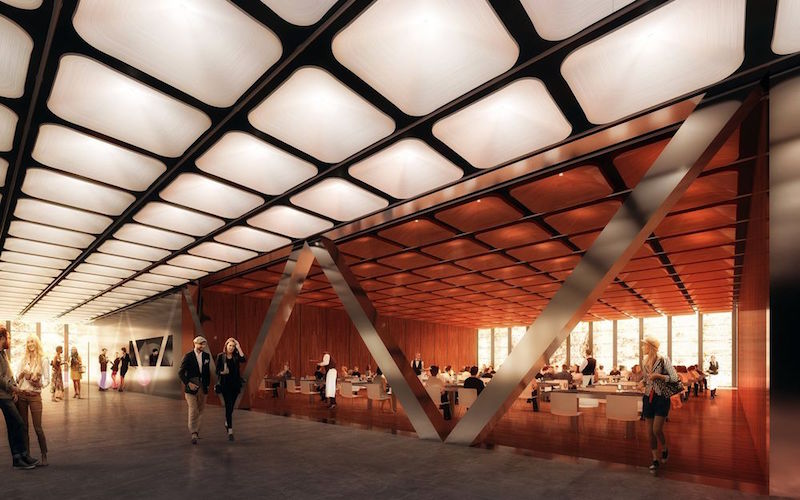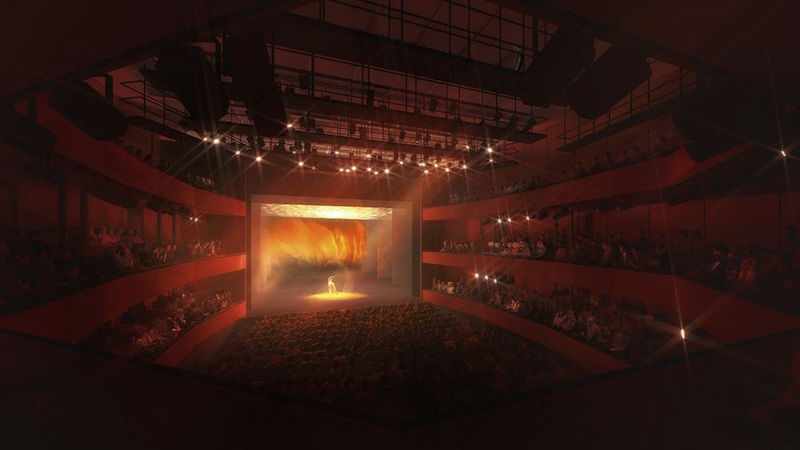The Ronald O. Perelman Performing Arts Center has officially been revealed and will mark the final building to be added to the World Trade Center campus. The Perelman, named for billionaire Ronald Perelman thanks to his $75 million charitable donation, comes from REX, a Brooklyn-based architecture firm that won a competition for the opportunity to design the building back in November 2015.
The building may have the appearance of a large, solid marble cube that forgoes windows and any opportunity for natural light in order to provide the dark spaces required for a performing arts center, but looks can be deceiving.
The Perelman will allow natural light to penetrate its walls as the façade will be primarily made up of book-matched marble cut so thin it is translucent. During the day natural light will flow into the interior space, and at night light can escape, causing the building to emit a warm glow. Blackout shades will be used when necessary to block any incoming light.
According to Curbed, REX has proposed to obtain the marble, which will be laminated between two pieces of insulated glass, from the same quarry that the marble for the Supreme Court building and Thomas Jefferson Memorial was taken from.
The building’s interior is all about flexibility. There will be three performance spaces and seven movable acoustic walls that allow for 11 different configurations across the building’s 90,000-sf layout. The three auditoriums will vary in size, with the ability to hold 499, 250, and 99 people.
The building is expected to cost $250 million to build, $175 million of which has already been raised. The remaining funds will be raised through private donations with no money for the project coming directly from the city or state.
2020 has been earmarked as the building’s completion date.
You can watch a video showcasing the center and its flexibility below.
 Rendering courtesy of Luxigon
Rendering courtesy of Luxigon
 Rendering courtesy of Luxigon
Rendering courtesy of Luxigon
 Rendering courtesy of Luxigon
Rendering courtesy of Luxigon
 Rendering courtesy of Luxigon
Rendering courtesy of Luxigon
Related Stories
| Mar 15, 2013
7 most endangered buildings in Chicago
The Chicago Preservation Society released its annual list of the buildings at high risk for demolition.
| Feb 25, 2013
10 U.S. cities with the best urban forests
Charlotte, Denver, and Milwaukee are among 10 U.S. cities ranked recently by the conservation organization American Forests for having quality urban forest programs.
| Feb 22, 2013
Detroit project would bring 'fairytale forest' to riverfront
A proposal by atelierWHY to create a heavily wooded park on the downtown riverfront has taken first place in the juried Detroit By Design competition.
| Feb 19, 2013
'Pop-up' proposal would create movable cultural venue for NYC
The Culture Shed, a proposed 170,000-sf project for New York City's Hudson Yards development, could be the ultimate in "pop-up" facilities.
| Feb 14, 2013
Brasfield & Gorrie breaks ground on New College Football Hall of Fame in Atlanta
General contractor Brasfield & Gorrie is scheduled to kick off construction on the new College Football Hall of Fame in downtown Atlanta. With an anticipated completion date of fall 2014, the $66.5 million project will continue the revitalization of the city’s tourist district.
| Feb 8, 2013
Isabella Stewart Gardner Museum’s new wing voted Boston’s 'most beautiful new building'
Bostonians voted the Isabella Stewart Gardner Museum's new wing the People's Choice Award winner for 2012, honoring the project as the city's "most beautiful new building" for the calendar year. The new wing, designed by Renzo Piano and Stantec, beat out three other projects on the short list.
| Feb 6, 2013
George W. Bush Presidential Center among award-winning roofing projects honored by Sika Sarnafil
Winners of the 2012 Contractor Project of the Year Competition were announced this week by Sika Sarnafil. The annual competition highlights excellence in roofing installation. Roofing contractors are judged based on project complexity, design uniqueness, craftsmanship, and creative problem solving.
| Feb 5, 2013
8 eye-popping wood building projects
From 100-foot roof spans to novel reclaimed wood installations, the winners of the 2013 National Wood Design Awards push the envelope in wood design.
| Jan 31, 2013
More severe wind storms should prompt nationwide reexamination of building codes, says insurance expert
The increased number and severity of storms with high winds nationally should prompt a reexamination of building codes in every community, says Mory Katz, vice president, Verisk Insurance Solutions Commercial Property, Jersey City, N.J.
| Oct 4, 2012
2012 Reconstruction Awards Silver Winner: Allen Theatre at PlayhouseSquare, Cleveland, Ohio
The $30 million project resulted in three new theatres in the existing 81,500-sf space and a 44,000-sf contiguous addition: the Allen Theatre, the Second Stage, and the Helen Rosenfeld Lewis Bialosky Lab Theatre.

















