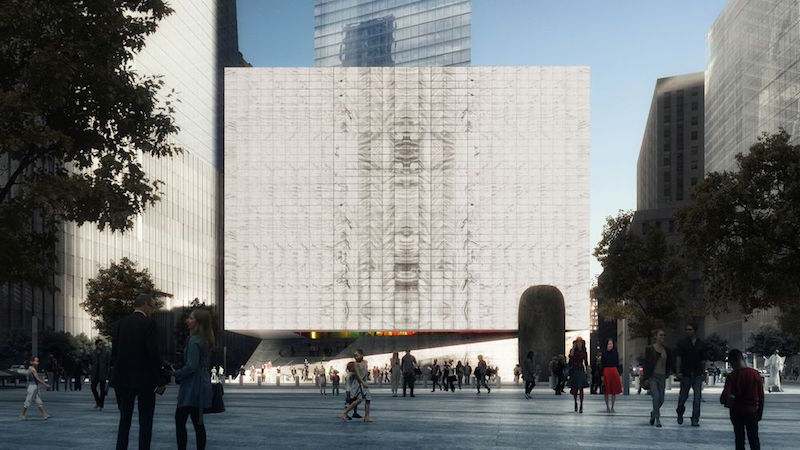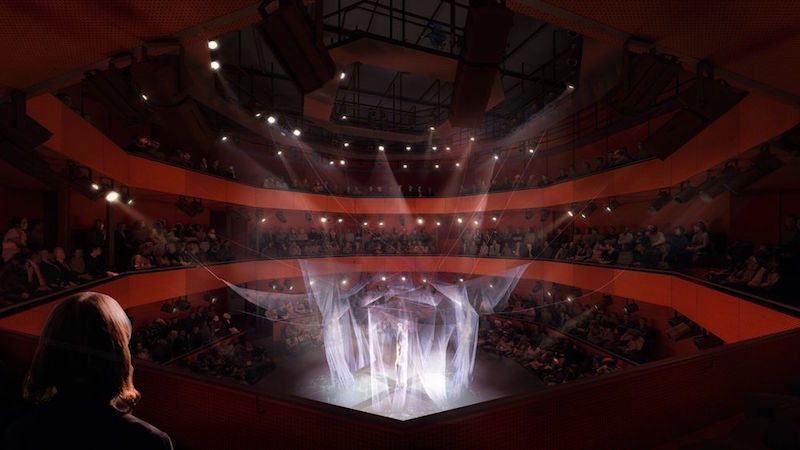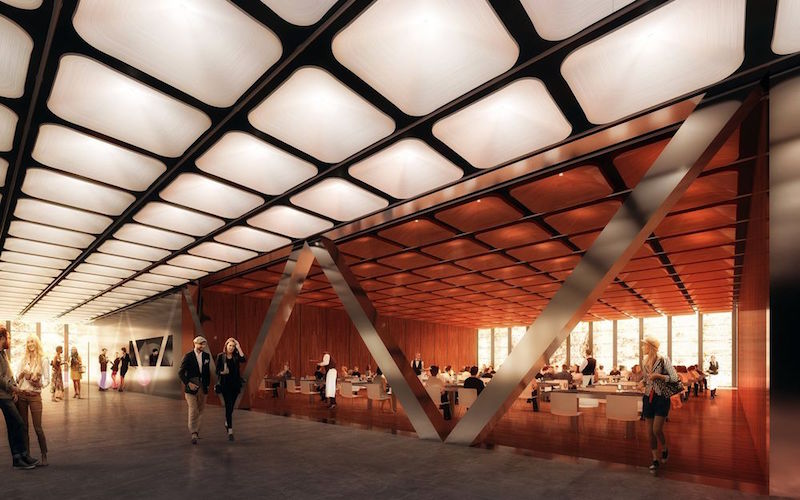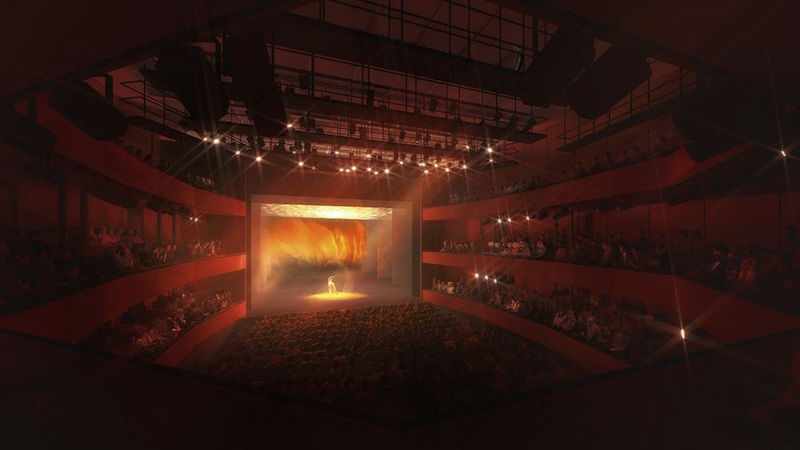The Ronald O. Perelman Performing Arts Center has officially been revealed and will mark the final building to be added to the World Trade Center campus. The Perelman, named for billionaire Ronald Perelman thanks to his $75 million charitable donation, comes from REX, a Brooklyn-based architecture firm that won a competition for the opportunity to design the building back in November 2015.
The building may have the appearance of a large, solid marble cube that forgoes windows and any opportunity for natural light in order to provide the dark spaces required for a performing arts center, but looks can be deceiving.
The Perelman will allow natural light to penetrate its walls as the façade will be primarily made up of book-matched marble cut so thin it is translucent. During the day natural light will flow into the interior space, and at night light can escape, causing the building to emit a warm glow. Blackout shades will be used when necessary to block any incoming light.
According to Curbed, REX has proposed to obtain the marble, which will be laminated between two pieces of insulated glass, from the same quarry that the marble for the Supreme Court building and Thomas Jefferson Memorial was taken from.
The building’s interior is all about flexibility. There will be three performance spaces and seven movable acoustic walls that allow for 11 different configurations across the building’s 90,000-sf layout. The three auditoriums will vary in size, with the ability to hold 499, 250, and 99 people.
The building is expected to cost $250 million to build, $175 million of which has already been raised. The remaining funds will be raised through private donations with no money for the project coming directly from the city or state.
2020 has been earmarked as the building’s completion date.
You can watch a video showcasing the center and its flexibility below.
 Rendering courtesy of Luxigon
Rendering courtesy of Luxigon
 Rendering courtesy of Luxigon
Rendering courtesy of Luxigon
 Rendering courtesy of Luxigon
Rendering courtesy of Luxigon
 Rendering courtesy of Luxigon
Rendering courtesy of Luxigon
Related Stories
| Aug 11, 2010
Jefferson Would Be Proud
The Virginia State Capitol Building—originally designed by Thomas Jefferson and almost as old as the nation itself—has proudly served as the oldest continuously used Capitol in the U.S. But more than two centuries of wear and tear put the historical landmark at the head of the line for restoration.
| Aug 11, 2010
Let There Be Daylight
The new public library in Champaign, Ill., is drawing 2,100 patrons a day, up from 1,600 in 2007. The 122,600-sf facility, which opened in January 2008, certainly benefits from amenities that the old 40,000-sf library didn't have—electronic check-in and check-out, new computers, an onsite coffeehouse.
| Aug 11, 2010
American Tobacco Project: Turning over a new leaf
As part of a major revitalization of downtown Durham, N.C., locally based Capitol Broadcasting Company decided to transform the American Tobacco Company's derelict 16-acre industrial plant, which symbolized the city for more than a century, into a lively and attractive mixed-use development. Although tearing down and rebuilding the property would have made more economic sense, the greater goal ...
| Aug 11, 2010
Bronze Award: Alumni Gymnasium Renovation, Dartmouth College Hanover, N.H.
At a time when institutions of higher learning are spending tens of millions of dollars erecting massive, cutting-edge recreation and fitness centers, Dartmouth College in Hanover, N.H., decided to take a more modest, historical approach. Instead of building an ultra-grand new facility, the university chose to breathe new life into its landmark Alumni Gymnasium by transforming the outdated 99-y...
| Aug 11, 2010
Fleet Library, Rhode Island School of Design
When tasked with transforming an early 1920s Italian Renaissance bank building into a fully functional library for the Rhode Island School of Design, the Building Team for RISD's Fleet Library found itself at odds with the project's two main goals. On the one hand, the team would have to carefully restore and preserve the historic charm and ornate architectural details of the landmark space, d...
| Aug 11, 2010
Gold Award: The Lion House, Bronx Zoo Bronx, N.Y.
Astor Court sits at the heart of the 265-acre Bronx Zoo, and its six Beaux Arts buildings were constructed at the turn of the 20th century to house exotic animals from around the world. When the Lion House was built in 1903, the brick and limestone facility was considered state-of-the-art, but as standards of animal care advanced, the lions were moved into a more natural setting, and the Lion H...
| Aug 11, 2010
The pride of Pasadena
As a shining symbol of civic pride in Los Angeles County, Pasadena City Hall stood as the stately centerpiece of Pasadena's Civic Center since 1927. To the casual observer, the rectangular edifice, designed by San Francisco Classicists John Bakewell, Jr., and Arthur Brown, Jr., appeared to be aging gracefully.
| Aug 11, 2010
Platinum Award: Reviving Oakland's Uptown Showstopper
The story of the Fox Oakland Theater is like that of so many movie palaces of the early 20th century. Built in 1928 based on a Middle Eastern-influenced design by architect Charles Peter Weeks and engineer William Peyton Day, the 3,400-seat cinema flourished until the mid-1960s, when the trend toward smaller multiplex theaters took its toll on the Fox Oakland.







