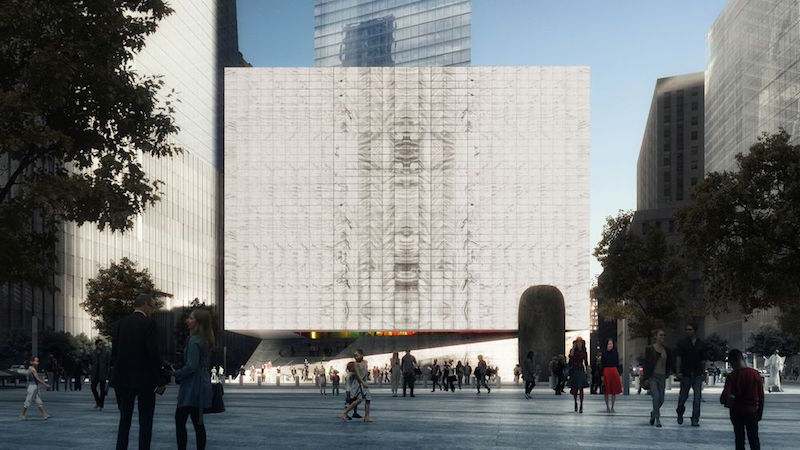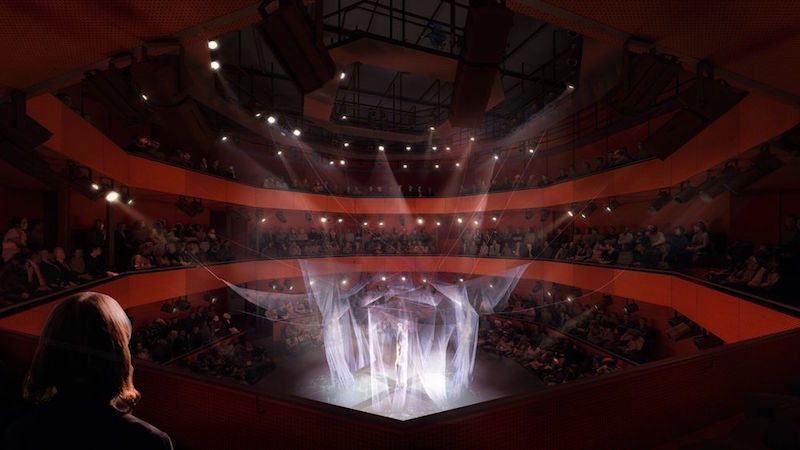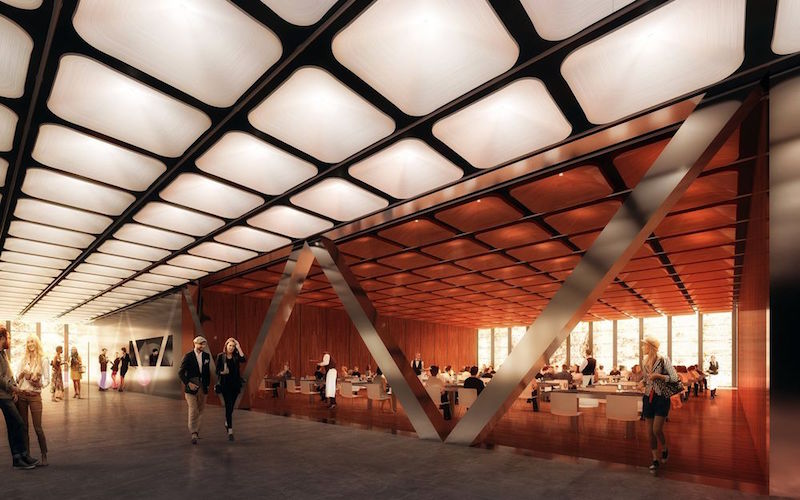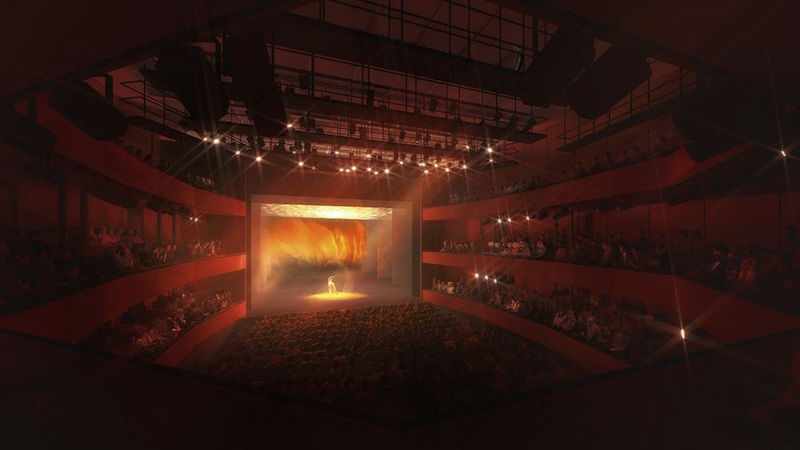The Ronald O. Perelman Performing Arts Center has officially been revealed and will mark the final building to be added to the World Trade Center campus. The Perelman, named for billionaire Ronald Perelman thanks to his $75 million charitable donation, comes from REX, a Brooklyn-based architecture firm that won a competition for the opportunity to design the building back in November 2015.
The building may have the appearance of a large, solid marble cube that forgoes windows and any opportunity for natural light in order to provide the dark spaces required for a performing arts center, but looks can be deceiving.
The Perelman will allow natural light to penetrate its walls as the façade will be primarily made up of book-matched marble cut so thin it is translucent. During the day natural light will flow into the interior space, and at night light can escape, causing the building to emit a warm glow. Blackout shades will be used when necessary to block any incoming light.
According to Curbed, REX has proposed to obtain the marble, which will be laminated between two pieces of insulated glass, from the same quarry that the marble for the Supreme Court building and Thomas Jefferson Memorial was taken from.
The building’s interior is all about flexibility. There will be three performance spaces and seven movable acoustic walls that allow for 11 different configurations across the building’s 90,000-sf layout. The three auditoriums will vary in size, with the ability to hold 499, 250, and 99 people.
The building is expected to cost $250 million to build, $175 million of which has already been raised. The remaining funds will be raised through private donations with no money for the project coming directly from the city or state.
2020 has been earmarked as the building’s completion date.
You can watch a video showcasing the center and its flexibility below.
 Rendering courtesy of Luxigon
Rendering courtesy of Luxigon
 Rendering courtesy of Luxigon
Rendering courtesy of Luxigon
 Rendering courtesy of Luxigon
Rendering courtesy of Luxigon
 Rendering courtesy of Luxigon
Rendering courtesy of Luxigon
Related Stories
Cultural Facilities | Mar 31, 2015
Pratt Institute to offer first-ever degree in placemaking
As part of its new Urban Placemaking and Management degree, Pratt will offer courses on topics such as "the history and theory of public space" and the "economics of place."
Structural Materials | Mar 30, 2015
12 projects earn structural steel industry's top building award
Calatrava's soaring Innovation Science and Technology Building at Florida Polytechnic University is among the 12 projects honored by the American Institute of Steel Construction in the 2015 IDEAS² awards competition.
Cultural Facilities | Mar 30, 2015
Designs released for new entertainment center in Lubbock, Texas
Amenities of the facility include a performance venue that seats 2,220, a smaller one that seats 425, a 6,000-sf multipurpose room, and a bistro café.
Religious Facilities | Mar 23, 2015
Is nothing sacred? Seattle church to become a restaurant and ballroom
A Seattle-based real estate developer plans to convert a historic downtown building, which for more than a century has served as a church sanctuary, into a restaurant with ballroom space.
Cultural Facilities | Mar 17, 2015
The High Line’s co-designer wins contract for The Underline in Miami
James Corner Field Operations will design the master plan for this 10-mile restoration project.
Cultural Facilities | Mar 13, 2015
New Orleans observation tower to feature 320-foot double-helix gondola ride
Tricentennial Tower will take visitors on a 300-year journey through the city's history before landing them at the top for a 360-degree view of the Crescent City.
Retail Centers | Mar 10, 2015
Retrofit projects give dying malls new purpose
Approximately one-third of the country’s 1,200 enclosed malls are dead or dying. The good news is that a sizable portion of that building stock is being repurposed.
Retail Centers | Mar 10, 2015
Orlando's Skyscraper to be world's tallest roller coaster
The Skyscraper is expected to begin construction later this year, and open in 2016. It will stand at 570 feet.
Cultural Facilities | Mar 9, 2015
London council nixes plans to rebuild the Crystal Palace
Plans for the new Crystal Palace Park were scrapped when the city and the project's developer could come to an agreement before the 16-month exclusivity contract expired.
Museums | Mar 5, 2015
A giant, silver loop in Dubai will house the Museum of the Future
The Sheikh of Dubai hopes the $136 million museum will serve as an incubator for ideas and real designs—a global destination for inventors and entrepreneurs.

















