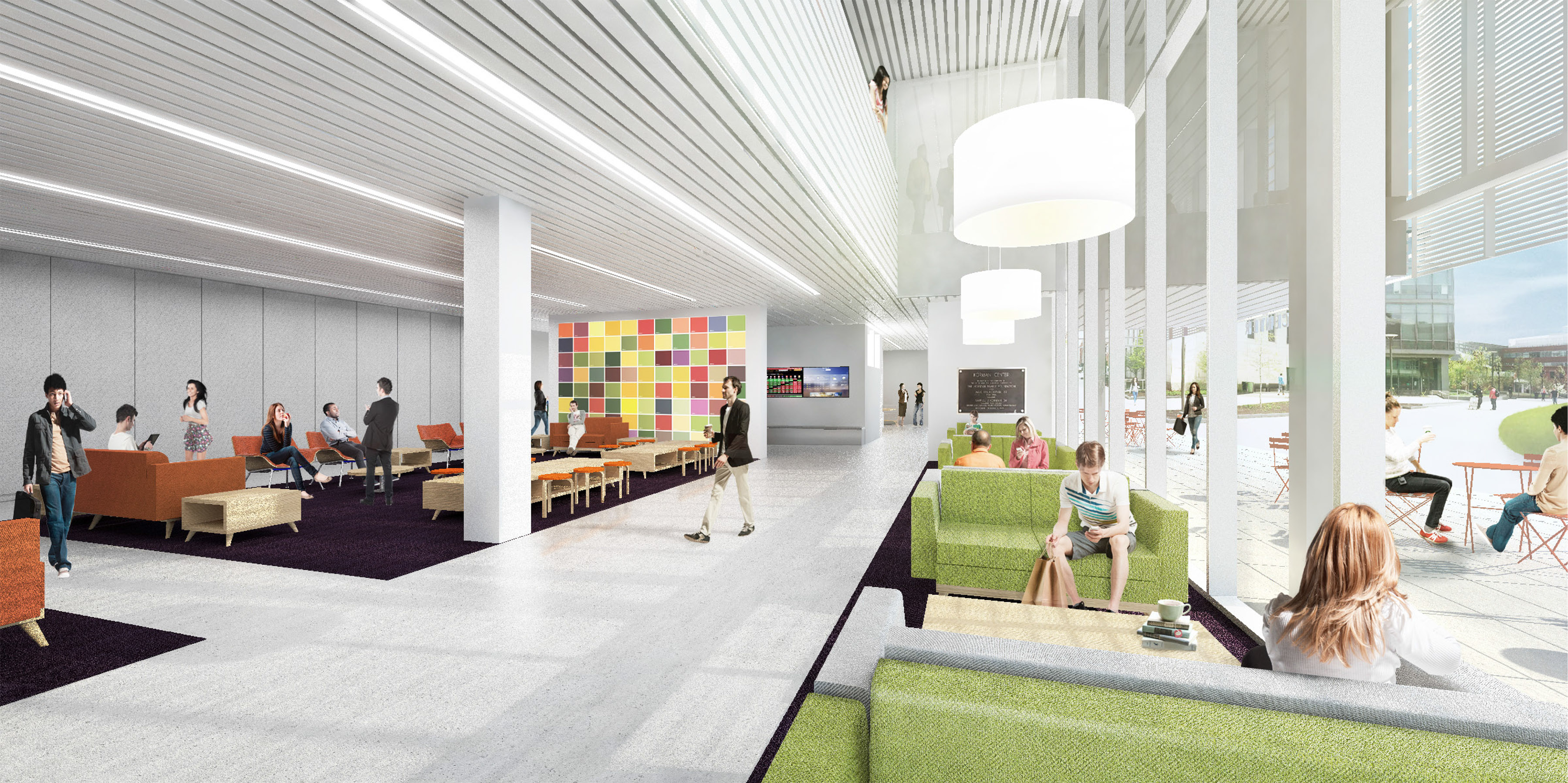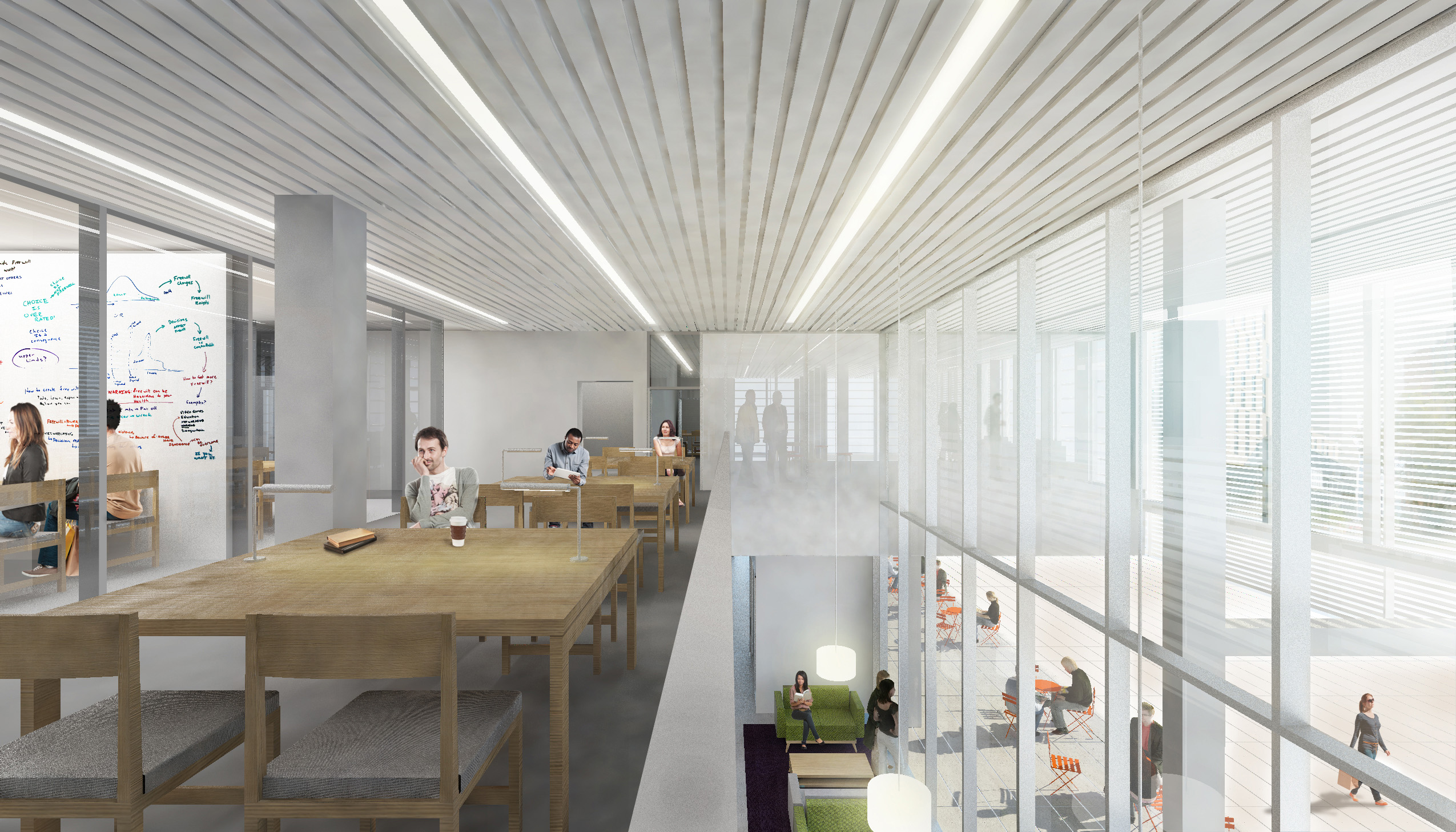Large cantilevered terra cotta screens will create a “front porch” for the expansion to Drexel University’s Korman Center.
Construction will soon begin on Gluckman Tang Architects’ new project, a renovation to the Philadelphia academic building that opened in 1958.
The school and architects (including landscape design Andropogon Associates) wanted to improve the campus atmosphere by creating a sort of outdoor living room. Large screens will hang 15 feet off the face of the building, under which students can sit, socialize, and work. The screen also shields the building’s two-story glazed wall from solar heat gain.
The first floor of the building features a double-height lobby and lounges. Study spaces on the second floor overlook the outdoor spaces. Plans call for 9,000 sf of common space inside the building.
“This project presents an opportunity to engage and enhance the heart of the Drexel campus,” said Dana Tang, partner at Gluckman Tang Architects. “Our design aspires to give new life to the public face of the Korman Center by projecting openness and transparency and creating dynamic, day-lit interior spaces that connect with an active front porch on the Korman Quad.”
The open green area around the building, named the Korman Quadrangle, will be spruced up with new walkways and canopy trees, which provide more shade so students can comfortably relax in the quad.
Construction is expected to be completed in fall 2017. The project costs $16 million, split between the university and a gift from the Hyman Korman Family Foundation.
(Click renderings to enlarge.)
Related Stories
Sponsored | Ceilings | Apr 17, 2017
University of Toronto Scarborough Campus building meets aesthetic, performance and sustainability goals with Rockfon ceiling systems
The University of Toronto’s $52.5 million, 126,788-square-foot Environmental Science & Chemistry Building is the newest addition to the Scarborough campus in Toronto, Ontario, Canada.
Products and Materials | Mar 28, 2017
Mondopads highlight Portland State University’s new Decision Theater
A total of seven InFocus Mondopads were used in the room to accommodate large group work and individual study.
University Buildings | Mar 14, 2017
Fresh off NCAA national title, Clemson opens plush football operations complex
The 142,500-sf facility, which opened just three weeks after Clemson’s national championship win over the University of Alabama, adjoins the indoor practice facility and outdoor practice fields, consolidating football operations into one complex.
University Buildings | Mar 8, 2017
Massive mixed-use residential village on USC’s Los Angeles campus on schedule to open this fall
Prefabrication of the six buildings’ walls reduced construction time by a year.
School Construction | Feb 26, 2017
A new survey finds education construction activity going strong this year
Surveys of school districts and colleges, though, raise questions about financing for future projects.
University Buildings | Jan 10, 2017
UMass Amherst’s Isenberg School of Business to receive modern, twisted addition from BIG
The 70,000-sf building was developed in collaboration with Boston-based Goody Clancy.
University Buildings | Jan 9, 2017
Massive student housing project in Texas will be ready this Fall
Developers hope the early opening of some units sets the tone for the community and future rentals.
University Buildings | Dec 5, 2016
University of Chicago to open new education center in Hong Kong
The new facility will be named for University Trustee, Francis Yuen, and his wife Rose Wai Man Lee Yuen.
University Buildings | Nov 18, 2016
Stephen F. Austin State University’s new STEM building breaks ground
Kirksey Architecture designed the building that ‘will serve as a landmark for SFA.’
University Buildings | Oct 25, 2016
Columbia University dedicates its new campus with great fanfare
Transparency to the surrounding community played a big role in the campus’s design.

















