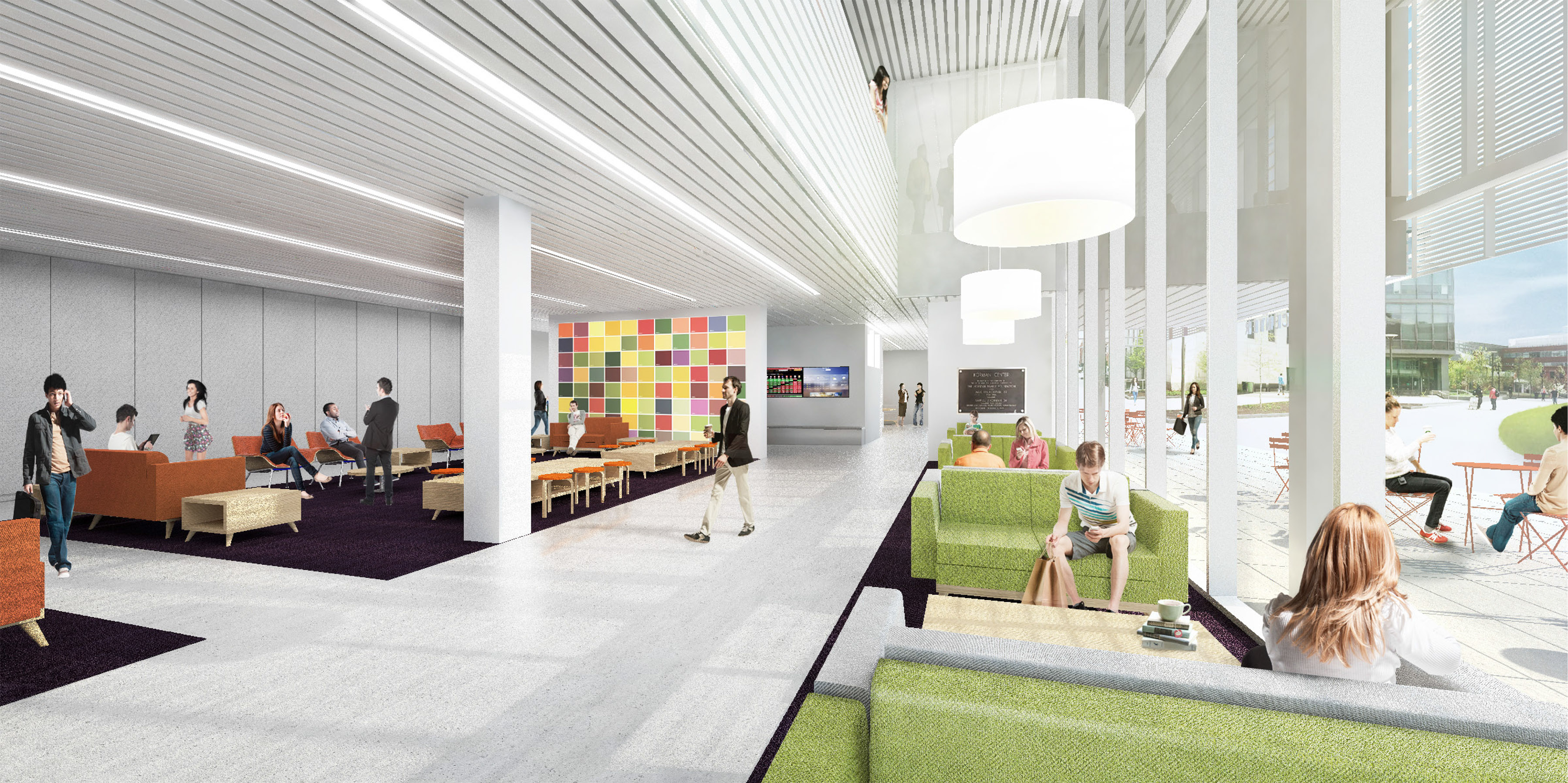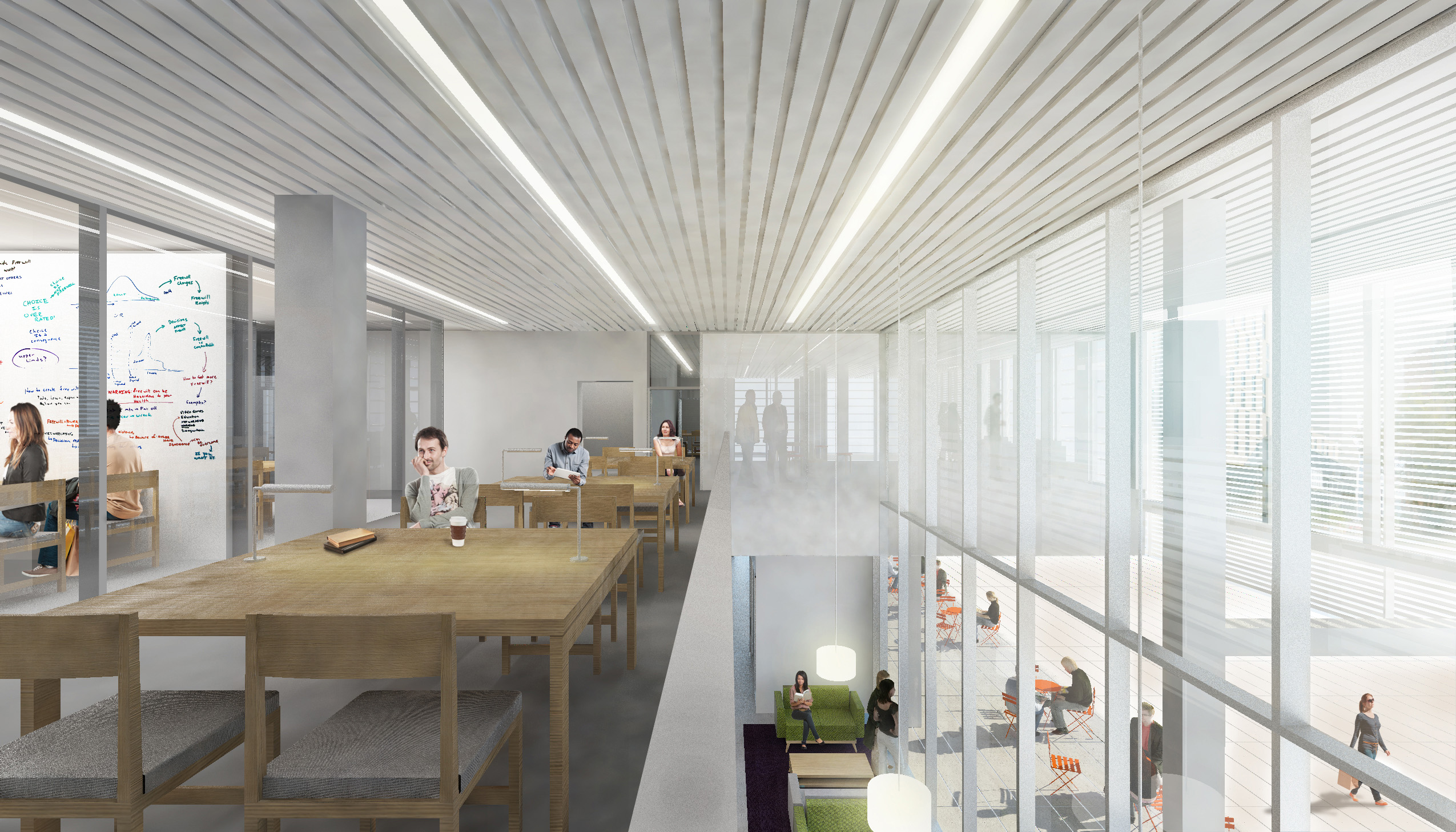Large cantilevered terra cotta screens will create a “front porch” for the expansion to Drexel University’s Korman Center.
Construction will soon begin on Gluckman Tang Architects’ new project, a renovation to the Philadelphia academic building that opened in 1958.
The school and architects (including landscape design Andropogon Associates) wanted to improve the campus atmosphere by creating a sort of outdoor living room. Large screens will hang 15 feet off the face of the building, under which students can sit, socialize, and work. The screen also shields the building’s two-story glazed wall from solar heat gain.
The first floor of the building features a double-height lobby and lounges. Study spaces on the second floor overlook the outdoor spaces. Plans call for 9,000 sf of common space inside the building.
“This project presents an opportunity to engage and enhance the heart of the Drexel campus,” said Dana Tang, partner at Gluckman Tang Architects. “Our design aspires to give new life to the public face of the Korman Center by projecting openness and transparency and creating dynamic, day-lit interior spaces that connect with an active front porch on the Korman Quad.”
The open green area around the building, named the Korman Quadrangle, will be spruced up with new walkways and canopy trees, which provide more shade so students can comfortably relax in the quad.
Construction is expected to be completed in fall 2017. The project costs $16 million, split between the university and a gift from the Hyman Korman Family Foundation.
(Click renderings to enlarge.)
Related Stories
Laboratories | Aug 3, 2017
Today’s university lab building by the numbers
A three-month study of science facilities conducted by Shepley Bulfinch reveals key findings related to space allocation, size, and cost.
Education Facilities | Aug 3, 2017
School of Communication and Media at Montclair State University merges faculty, professionals, and academic programs
CannonDesign designed the facility, which features a 197-seat presentation hall and various control rooms.
Wood | Jul 10, 2017
University of Idaho Arena plans to make timber a focal point
The project received a Wood Innovation Grant that will help spur construction of the Hastings + Chivetta-designed project.
University Buildings | Jun 29, 2017
Duke University’s new alumni and visitors center is a ‘modern adaptation of the campus’ architectural style’
The project will total about 47,000 sf of new construction and renovations.
University Buildings | Jun 21, 2017
Student residence hall in Lisbon takes biophilic design to the next level
The luxury student accommodations will be Collegiate’s first outside of the U.K.
Building Team Awards | Jun 7, 2017
Blurring the lines: University of Chicago North Residential Commons
Gold Award: The University of Chicago’s new Residential Commons is part campus, part community.
Higher Education | Jun 7, 2017
Building for the future: Five trends in higher education projects
Preparing students for life after graduation has become the primary motivator behind construction initiatives at U.S. colleges and universities.
University Buildings | May 5, 2017
'Escape forward': How one public university plans to grow
How can public institutions expect to survive and thrive in Illinois' turbulent environment? The answer, for one school anyways, is to think and act like entrepreneurs.
University Buildings | Apr 28, 2017
Suburban Chicago college breaks ground on aviation-themed student center
The design of the center is meant to pay tribute to the university’s heritage in aviation and aeronautics.
University Buildings | Apr 26, 2017
UMass Amherst is home to America’s first CLT academic building
The building brings the architecture, landscape architecture, and building technology departments under one roof.



















