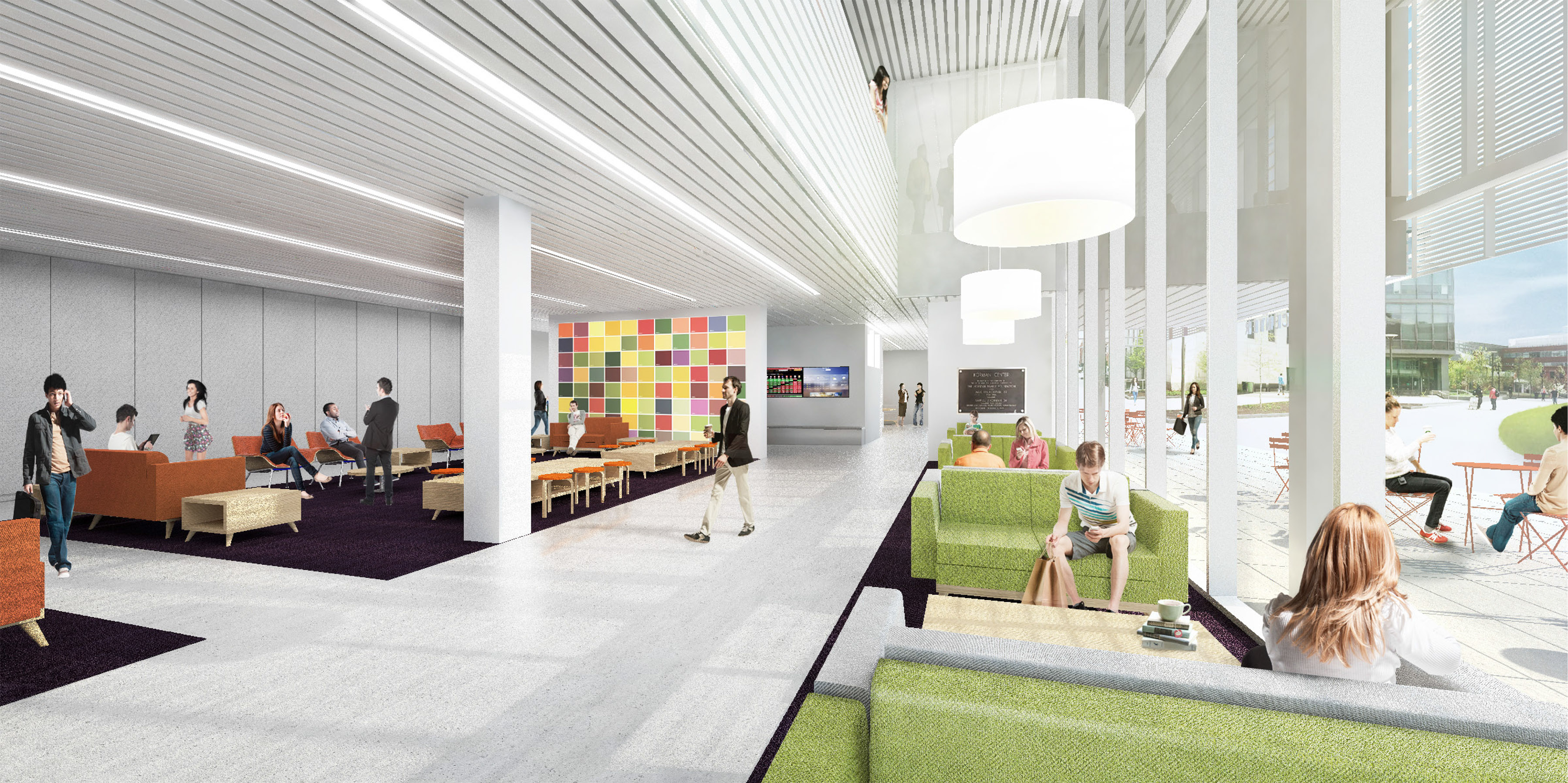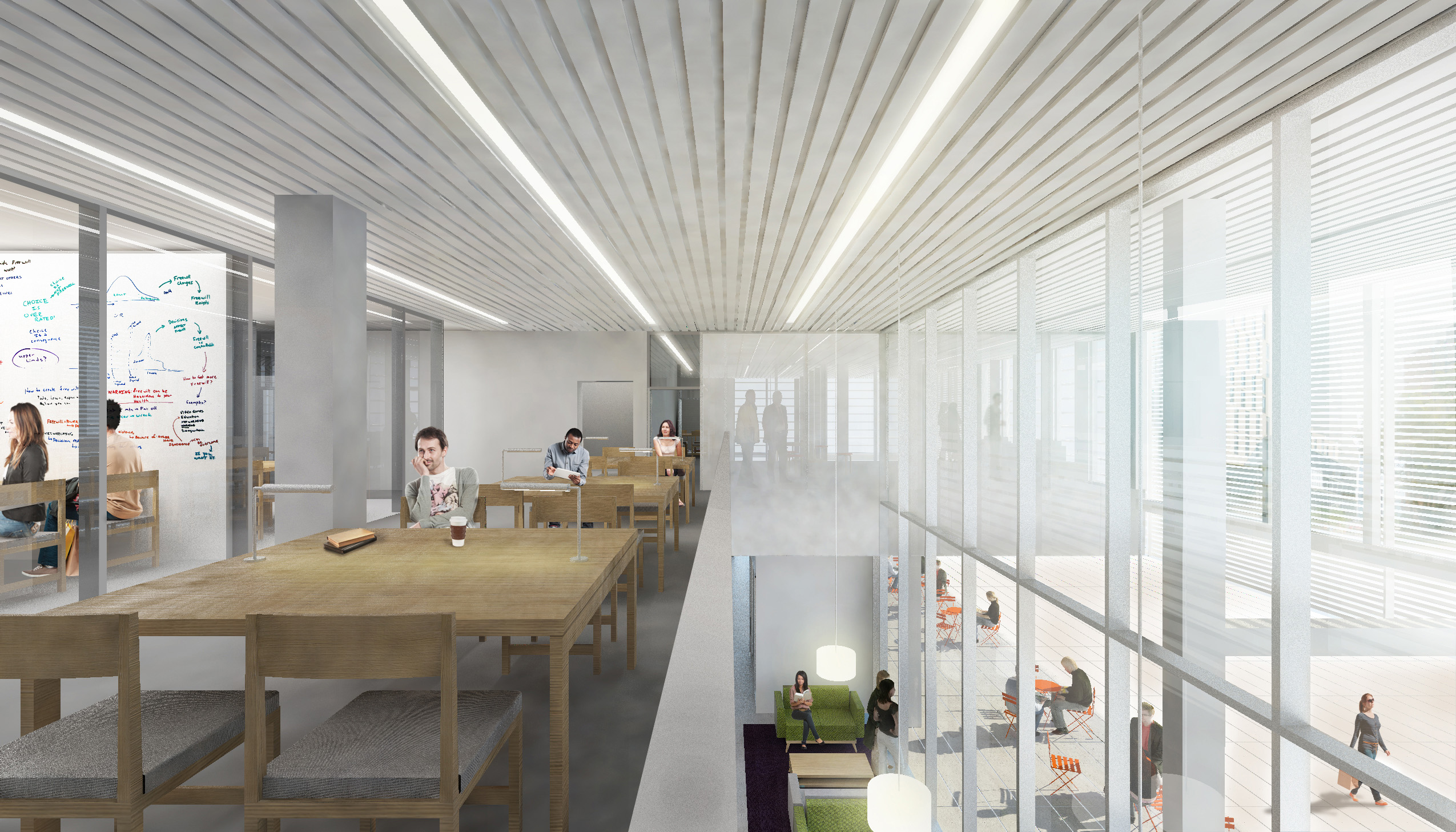Large cantilevered terra cotta screens will create a “front porch” for the expansion to Drexel University’s Korman Center.
Construction will soon begin on Gluckman Tang Architects’ new project, a renovation to the Philadelphia academic building that opened in 1958.
The school and architects (including landscape design Andropogon Associates) wanted to improve the campus atmosphere by creating a sort of outdoor living room. Large screens will hang 15 feet off the face of the building, under which students can sit, socialize, and work. The screen also shields the building’s two-story glazed wall from solar heat gain.
The first floor of the building features a double-height lobby and lounges. Study spaces on the second floor overlook the outdoor spaces. Plans call for 9,000 sf of common space inside the building.
“This project presents an opportunity to engage and enhance the heart of the Drexel campus,” said Dana Tang, partner at Gluckman Tang Architects. “Our design aspires to give new life to the public face of the Korman Center by projecting openness and transparency and creating dynamic, day-lit interior spaces that connect with an active front porch on the Korman Quad.”
The open green area around the building, named the Korman Quadrangle, will be spruced up with new walkways and canopy trees, which provide more shade so students can comfortably relax in the quad.
Construction is expected to be completed in fall 2017. The project costs $16 million, split between the university and a gift from the Hyman Korman Family Foundation.
(Click renderings to enlarge.)
Related Stories
University Buildings | Apr 18, 2018
University of Hawaii’s new Administration & Allied Health Building nears completion
Perkins+Will’s LA Studio designed the building.
Energy-Efficient Design | Mar 20, 2018
University of Hawaii Maui College on pace to become first U.S. campus to generate 100% renewable energy on-site
The project is part of a partnership with Johnson Controls and Pacific Current that will also allow four UH community college campuses on Oahu to significantly reduce their fossil fuel consumption.
University Buildings | Mar 14, 2018
Harvard’s District Energy Facility showcases a new infrastructure typology
The building is currently under construction.
University Buildings | Mar 7, 2018
New living/learning community replaces two outdated residence halls at Emporia State University
KWK Architects designed the project.
University Buildings | Feb 16, 2018
The University of Washington receives a new Nanoengineering and Sciences Building
The building marks the second phase of a 168,000-sf complex.
University Buildings | Feb 9, 2018
University of Missouri’s new dining experience lessens food waste and inventory
The project was designed by KWK Architects.
University Buildings | Jan 31, 2018
Report: Spending spree on new buildings a risky venture for some U.S. universities
Higher education institutions continue to add new buildings in spite of increased stress on facilities management budgets, according to a new report from Sightlines.
Healthcare Facilities | Jan 29, 2018
The new Virginia Tech Biomedical Research Addition will include research facilities in five thematic areas
The project is a collaboration between Carilion Clinic and Virginia Tech.
University Buildings | Jan 22, 2018
University of Copenhagen’s new research building focuses on energy efficiency
C. F. Møller designed the building.
University Buildings | Jan 19, 2018
A 360-degree classroom highlights Washington State University’s new academic innovation hub
The circle-in-the-round classroom can accommodate 275 students.



















