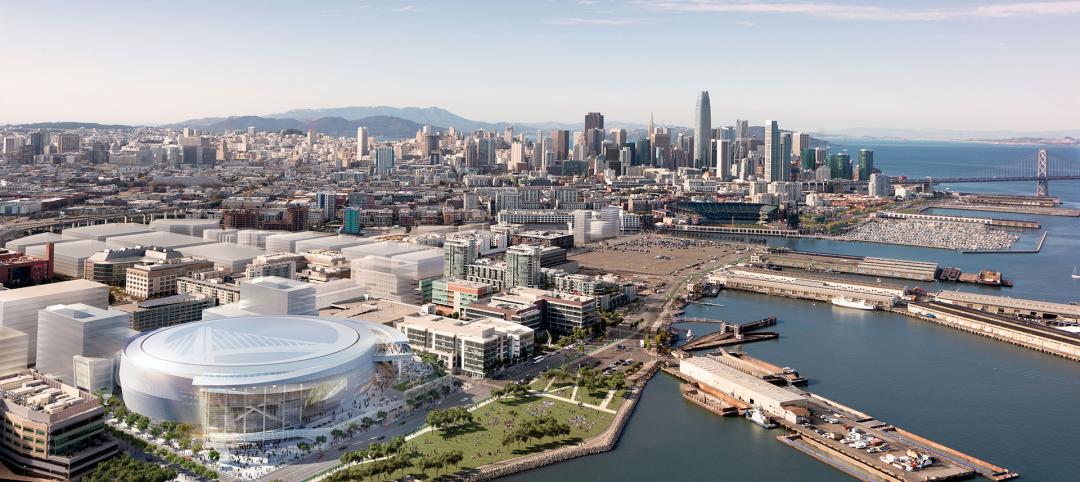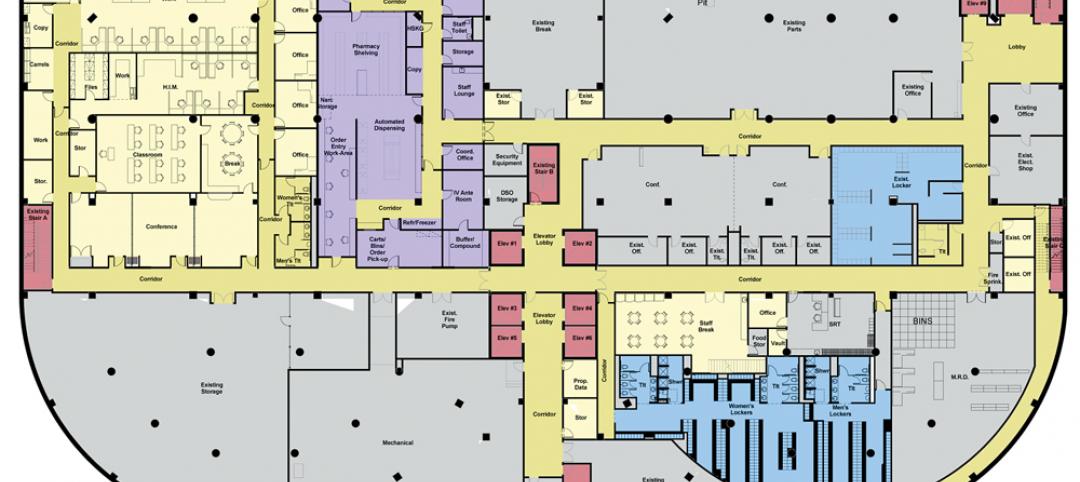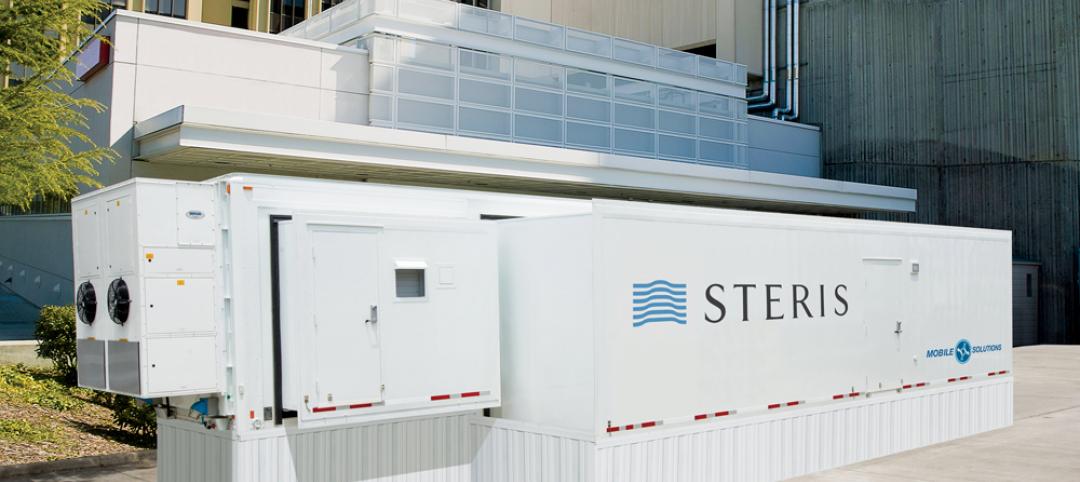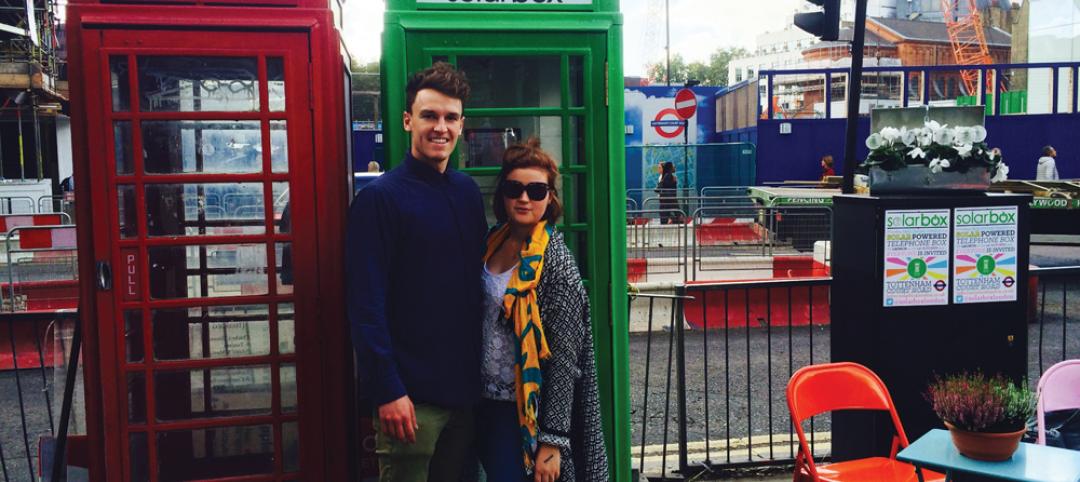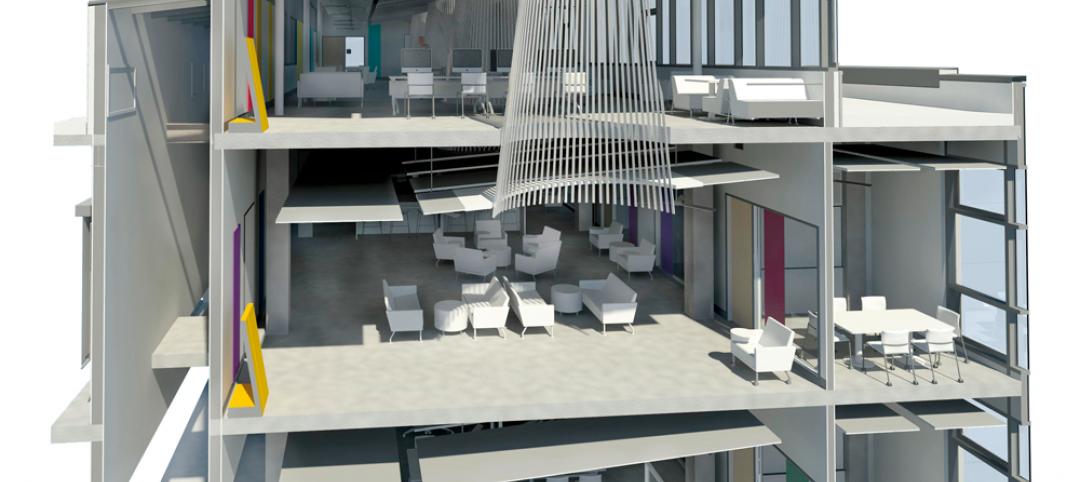When Nashville built its new stadium for the Tennessee Titans, the former headquarters of the Nashville Bridge Company were spared demolition. Built in 1908, with additions made to the 5,000 square foot building in 1924 and 1965, the compound was modernized by Hastings Architecture Associates as part of the Nashville Riverfront Master Plan. Renovations were recently completed, including a newly-built modern wing, and the multipurpose faciilty has been re-dubbed The Bridge Building. It now offers spaces for meetings, parties, weddings, and other events.
The adaptive reuse required significant modifications to reflect sustainability concerns, which have resulted in a 46 percent decrease in annual energy costs, including solar hot water, a ground source heat pump, automated electrical monitoring, LED illumination, and smart operable windows.
Storm water runoff from the 7,300 square feet of roof and patio space, along with rooftop air conditioning condensate, is collected and reused, and is expected to total nearly 173,000 gallons, which will be utilized by low-flow toilets, to reduce water usage by as much as 32 percent.
Designed to achieve LEED Platinum certification, The Bridge Building shares services with other projects that are part of the Nashville Riverfront Master Plan, such as irrigation water that is captured in a rainwater cistern and green space that doubles as a permeable parking surface. The Plan incorporated reclaiming of wetlands to revitalize three miles of Cumberland riverfront that passes through downtown Nashville.
(http://www.jetsongreen.com/2013/05/cornerstone-of-nashville-riverfront-master-plan-showcases-sustainable-adaptive-reuse.html)
Related Stories
| Jan 2, 2015
Illustrations of classic architecture bring in the new year with style
New York-based designer Xinran Ma has illustrated a New Year's greeting card that assembles pieces of various brutalist and modernist architecture.
| Jan 2, 2015
Construction put in place enjoyed healthy gains in 2014
Construction consultant FMI foresees—with some caveats—continuing growth in the office, lodging, and manufacturing sectors. But funding uncertainties raise red flags in education and healthcare.
| Dec 30, 2014
A simplified arena concept for NBA’s Warriors creates interest
The Golden State Warriors, currently the team with the best record in the National Basketball Association, looks like it could finally get a new arena.
| Dec 30, 2014
The future of healthcare facilities: new products, changing delivery models, and strategic relationships
Healthcare continues to shift toward Madison Avenue and Silicon Valley as it revamps business practices to focus on consumerism and efficiency, writes CBRE Healthcare's Patrick Duke.
| Dec 29, 2014
High-strength aluminum footbridge designed to withstand deep-ocean movement, high wind speeds [BD+C's 2014 Great Solutions Report]
The metal’s flexibility makes the difference in an oil rig footbridge connecting platforms in the West Philippine Sea. The design solution was named a 2014 Great Solution by the editors of Building Design+Construction.
| Dec 29, 2014
HDR and Hill International to turn three floors of a jail into a modern, secure healthcare center [BD+C's 2014 Great Solutions Report]
By bringing healthcare services in house, Dallas County Jail will greatly minimize the security risk and added cost of transferring ill or injured prisoners to a nearby hospital. The project was named a 2014 Great Solution by the editors of Building Design+Construction.
| Dec 29, 2014
New mobile unit takes the worry out of equipment sterilization during healthcare construction [BD+C's 2014 Great Solutions Report]
Infection control, a constant worry for hospital administrators and clinical staffs, is heightened when the hospital is undergoing a major construction project. Mobile Sterilization Solutions, a mobile sterile-processing department, is designed to simplify the task. The technology was named a 2014 Great Solution by the editors of Building Design+Construction.
| Dec 29, 2014
Startup Solarbox London turns phone booths into quick-charge stations [BD+C's 2014 Great Solutions Report]
About 8,000 of London’s famous red telephone boxes sit unused in warehouses, orphans of the digital age. Two entrepreneurs plan to convert them into charging stations for mobile devices. Their invention was named a 2014 Great Solution by the editors of Building Design+Construction.
| Dec 29, 2014
Spherical reflectors help spread daylight throughout a college library in Portland, Ore. [BD+C's 2014 Great Solutions Report]
The 40,000-sf library is equipped with four “cones of light,” spherical reflectors made from extruded aluminum that distribute daylight from the library’s third floor to illuminate the second. The innovation was named a 2014 Great Solution by the editors of Building Design+Construction.
| Dec 29, 2014
Hard hat equipped with smartglass technology could enhance job site management [BD+C's 2014 Great Solutions Report]
Smart Helmet is equipped with an array of cameras that provides 360-degree vision through its glass visor, even in low light. It was named a 2014 Great Solution by the editors of Building Design+Construction.




