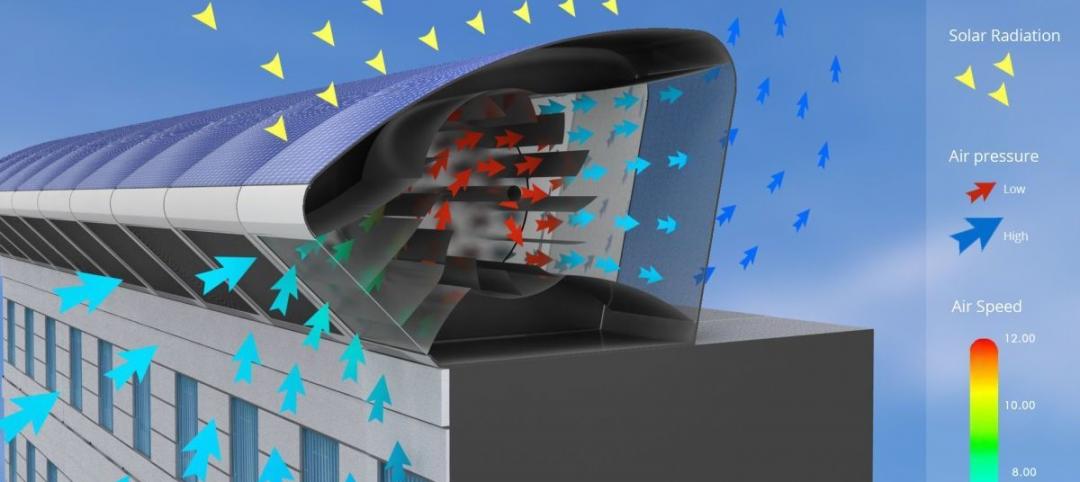When Nashville built its new stadium for the Tennessee Titans, the former headquarters of the Nashville Bridge Company were spared demolition. Built in 1908, with additions made to the 5,000 square foot building in 1924 and 1965, the compound was modernized by Hastings Architecture Associates as part of the Nashville Riverfront Master Plan. Renovations were recently completed, including a newly-built modern wing, and the multipurpose faciilty has been re-dubbed The Bridge Building. It now offers spaces for meetings, parties, weddings, and other events.
The adaptive reuse required significant modifications to reflect sustainability concerns, which have resulted in a 46 percent decrease in annual energy costs, including solar hot water, a ground source heat pump, automated electrical monitoring, LED illumination, and smart operable windows.
Storm water runoff from the 7,300 square feet of roof and patio space, along with rooftop air conditioning condensate, is collected and reused, and is expected to total nearly 173,000 gallons, which will be utilized by low-flow toilets, to reduce water usage by as much as 32 percent.
Designed to achieve LEED Platinum certification, The Bridge Building shares services with other projects that are part of the Nashville Riverfront Master Plan, such as irrigation water that is captured in a rainwater cistern and green space that doubles as a permeable parking surface. The Plan incorporated reclaiming of wetlands to revitalize three miles of Cumberland riverfront that passes through downtown Nashville.
(http://www.jetsongreen.com/2013/05/cornerstone-of-nashville-riverfront-master-plan-showcases-sustainable-adaptive-reuse.html)
Related Stories
Energy Efficiency | Jan 28, 2015
An urban wind and solar energy system that may actually work
The system was designed to take advantage of a building's air flow and generate energy even if its in the middle of a city.
Multifamily Housing | Jan 27, 2015
Multifamily construction, focused on rentals, expected to slow in the coming years
New-home purchases, which recovered strongly in 2014, indicate that homeownership might finally be making a comeback.
Office Buildings | Jan 27, 2015
London plans to build Foggo Associates' 'can of ham' building
The much delayed high-rise development at London’s 60-70 St. Mary Axe resembles a can of ham, and the project's architects are embracing the playful sobriquet.
Multifamily Housing | Jan 22, 2015
Sales of apartment buildings hit record high in 2014
Investors bet big time on demand for rental properties over homeownership in 2014, when sales of apartment buildings hit a record $110.1 billion, or nearly 15% higher than the previous year.
| Jan 22, 2015
Architecture Billings Index rebounds at end of 2014
The American Institute of Architects reported the December ABI score was 52.2, up from a mark of 50.9 in November. This score reflects an increase in design activity.
| Jan 21, 2015
From technician to rainmaker: Making the leap in your career
Many AEC firms focus on training for the hard skills of the profession, not so much for business prowess, writes BD+C's David Barista.
Modular Building | Jan 21, 2015
Chinese company 3D prints six-story multifamily building
The building components were prefabricated piece by piece using a printer that is 7 meters tall, 10 meters wide, and 40 meters long.
| Jan 21, 2015
Tesla Motors starts construction on $5 billion battery plant in Nevada
Tesla Motors’ “gigafactory,” a $5 billion project on 980 acres in Sparks, Nev., could annually produce enough power for 500,000 electric cars.
| Jan 20, 2015
Daring hotel design scheme takes the shape of cut amethyst stone
The Dutch practice NL Architects designed a proposal for a chain of hotels shaped like a rock cut in half to reveal a gemstone inside.
| Jan 20, 2015
Avery Associates unveils plans for London's second-tallest tower
The 270-meter tower, dubbed the No. 1 Undershaft, will stand next to the city's "Cheesegrater" building.















