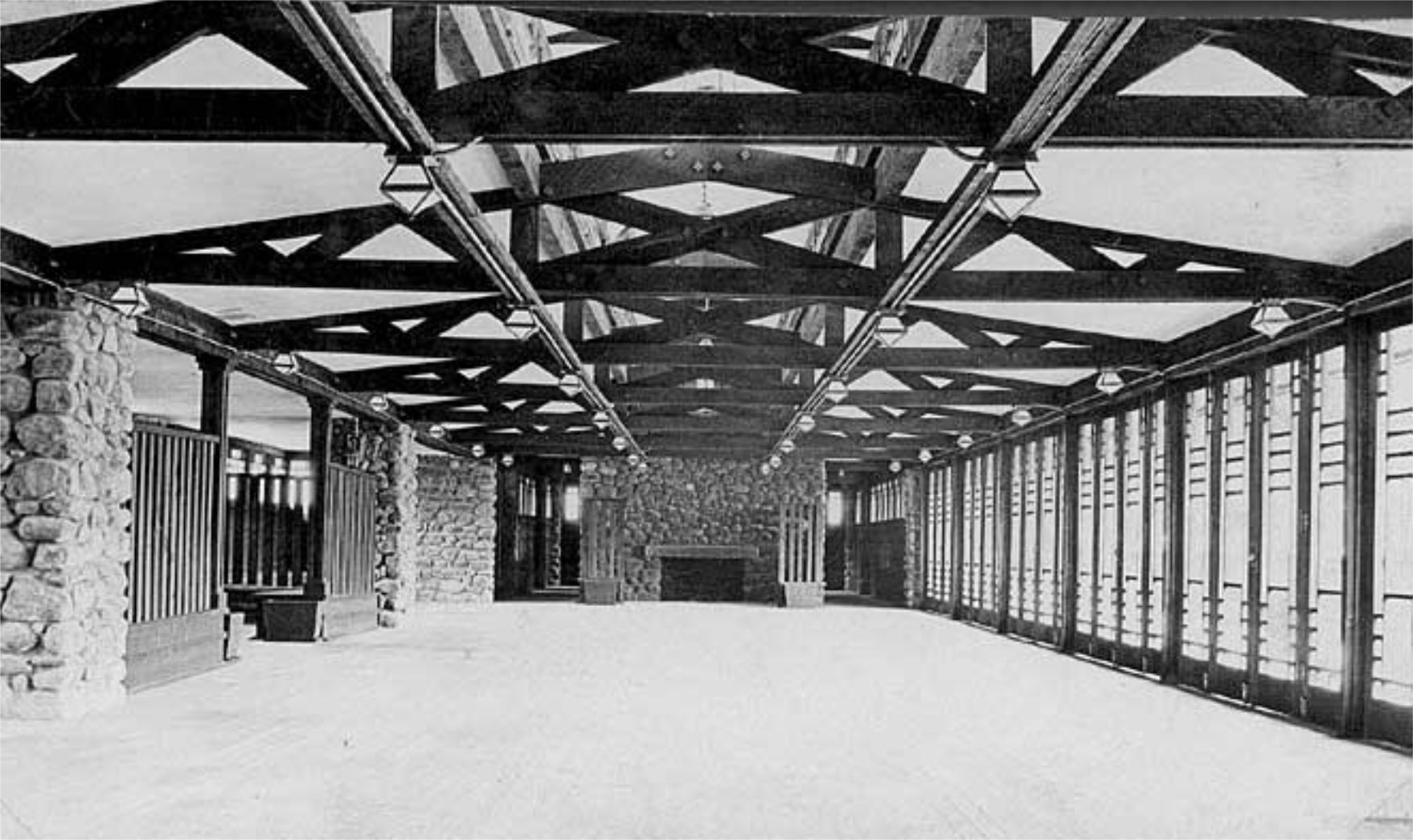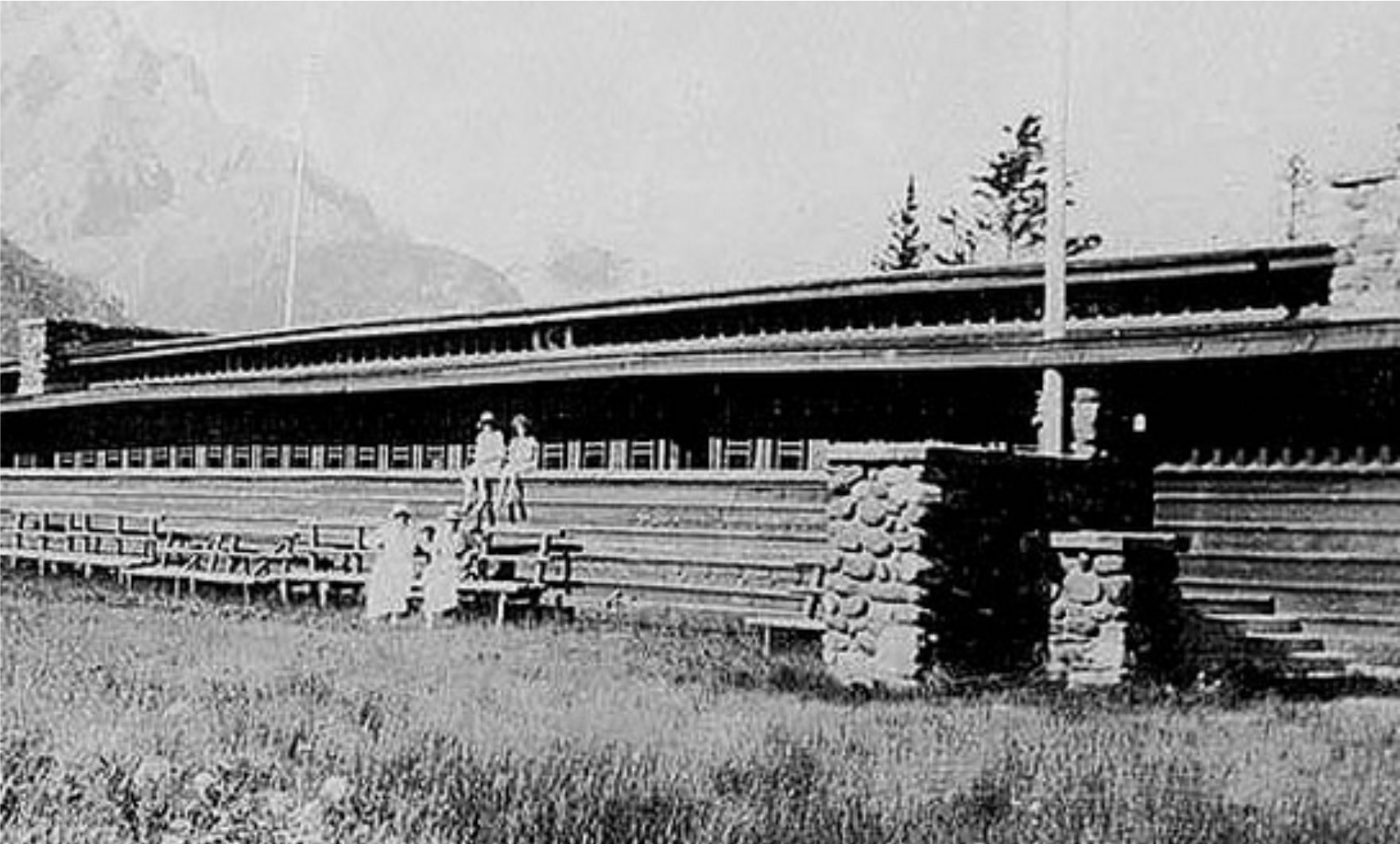Frank Lloyd Wright has become a figure that exists in the same realm as individuals such as Michael Jordan, Stephen King, and Pablo Picasso. Even if you aren’t a fan of basketball, haven’t read a book since grade school, or can’t tell an original Picasso from an original two-year-old’s finger painting, those three names still carry some weight; they have become synonymous with the fields in which they exist. Arguably the most famous architect to have ever lived, Frank Lloyd Wright certainly fits into this same category.
Wright once described architecture as “The mother art,” saying “without an architecture of our own we have no soul of our own civilization.” Wright wasn’t just waxing poetic, he didn’t just talk the talk, he backed it up with his actions, playing a large part in the creation of a style of architecture that was uniquely American; creating a soul for his civilization.
Of the over 1,000 structures he designed, 532 were actually completed, stippled around the country like dimples on a golf ball. And while many still remain in pristine condition, exemplifying the horizontal lines, cantilevers, and oneness with nature so essential to the Prairie School architectural movement, some of the 532 structures have since been demolished.
One such project is the Banff Pavilion, which was constructed in 1914 and marked the last of only two Wright designs built in Canada. In 1939, however, due to its location on a floodplain without mitigation measures, the integrity of the structure became compromised and the pavilion was torn down.
But the story doesn’t end there. Thanks to the Frank Lloyd Wright Revival Initiative (FLWRI), and its mandate to preserve Frank Lloyd Wright’s legacy through the reconstruction/construction of various Wright structures, the Banff Pavilion is one step closer to becoming an actual structure, and not just the memory of one, once again. The Banff Town Council has set forth in conducting a feasibility study for the project, a project that the Council supports fully and has expressed a desire to work into its already-approved development plans for the land where The Pavilion originally stood.
With six out of seven council members voting in favor of the rebuild, the project should have no difficulty moving forward, as long as the FLWRI manages to fulfill the Town’s remaining requirements, such as securing enough funding. Michael Miner, the Founder of the FLWRI, doesn’t see this step as much of a problem as Wright still has a strong community of admirers and supporters who he believes will lend support to the project.
As for the Pavilion itself, its simple nature and textbook Prairie School design elements made it perfect for the Initiative’s inaugural project. Additionally, many see this as an opportunity to correct a historical wrong, suggesting the building could have been saved back in 1939, but due to a lack of appreciation for its value, it was easier to tear down.
The Pilgrim Congregational Church in Redding, Calif. was the other project under consideration as the pilot project, but, ultimately, priority has been given to the Pavilion.
The candidates to be rebuilt, such as the Banff Pavilion or the Pilgrim Congregational Church, are all based on the building’s utility, location, structural complexity, and how clearly the exemplify Frank Lloyd Wright’s design ethos.
You can read more about the FLWRI on its website.
Related Stories
| Feb 14, 2014
Must see: Developer stacks shipping containers atop grain silos to create student housing tower
Mill Junction will house up to 370 students and is supported by 50-year-old grain silos.
| Feb 13, 2014
Extreme Conversion: Nazi bunker transformed into green power plant, war memorial
The bunker, which sat empty for over 60 years after WWII, now uses sustainable technology and will provide power to about 4,000 homes.
| Feb 5, 2014
Extreme conversion: Atlanta turns high-rise office building into high school
Formerly occupied by IBM, the 11-story Lakeside building is the new home for North Atlanta High School.
| Jan 31, 2014
6 considerations for rehabbing student union buildings
Most colleges and universities feel pressure to offer the latest amenities in order to attract and retain the best and brightest students. While hauling in the bulldozer to create modern facilities is attractive in some regards, deciding to renovate can be just as effective and, in some cases, even preferable to new construction.
| Jan 29, 2014
Historic church will be part of new condo building in D.C.
Sorg Architects unveiled a design scheme for 40 condos in a six-story building, which will wrap around an existing historic church, and will itself contain four residential units.
| Jan 29, 2014
Notre Dame to expand football stadium in largest project in school history
The $400 million Campus Crossroads Project will add more than 750,000 sf of academic, student life, and athletic space in three new buildings attached to the school's iconic football stadium.
| Jan 14, 2014
D.C. Navy Yard building, site of mass shooting, will be renovated
A remembrance area and a new visitor's entrance will be among the changes when the Navy rebuilds Building 197 of the Washington Navy Yard, where a gunman killed 12 people and then was killed in a shooting spree in September 2013.
| Jan 6, 2014
Energy-efficiency retrofits can help reduce healthcare costs
Reducing energy consumption through energy-efficiency retrofits represents an underappreciated way to cut healthcare costs, according to the Rocky Mountain Institute.
| Jan 2, 2014
West Hollywood drug den to be remade into boutique hotel
San Vicente Inn, a cluster of century-old historic bungalows, known as a haven for nudists and drug users, in West Hollywood, Calif., will be converted into a boutique hotel.
| Dec 31, 2013
Top 10 blog posts from 2013
BD+C editors and our contributors posted hundreds of blogs in 2013. Here's a recap of the most popular topics. They include valuable lessons from one of the first BIM-related lawsuits and sage advice from AEC legend Arthur Gensler.




















