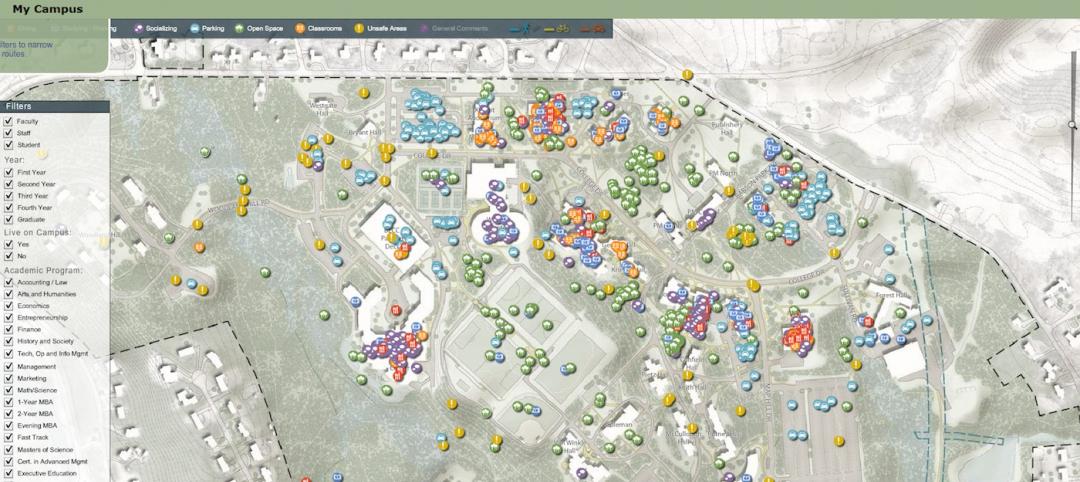Like some sort of Island of Misfit Toys, an entirely different New York City could be created purely out of the structures that were designed for the city but never built. Buckminster Fuller’s giant Dome Over Manhattan, I.M. Pei’s Hyperboloid, or Frank Lloyd Wright’s plans for Ellis Island would, individually, have significantly altered the City That Never Sleeps. Together, however, these projects, and hundreds of others that were never realized, would have created a New York City that is drastically different from the one that exists today.
A new exhibition, coming to the Queens Museum in September 2017, will create a gallery dedicated to rarely seen models, sketches, and drawings of dozens of structures designed for New York City but never built. As part of the exhibit, more than 70 models will be installed to the museum’s Panorama of the City of New York, a scale model of Manhattan originally commissioned for the 1964 World’s Fair.
 A small portion of the Panorama of the City of New York. Image courtesy of Metropolis Books
A small portion of the Panorama of the City of New York. Image courtesy of Metropolis Books
The Queens Museum launched a Kickstarter campaign in an effort to reach a goal of $35,000 to support the installation of the gallery. In addition to showing some of the more imaginative concepts that were never built, the exhibition will also “explore the backstory behind how and why New York City came to look the way it does,” according to the project’s Kickstarter page.
The goal of the exhibit is to showcase many of the fascinating New York projects that never came to fruition and to show how issues such as ecological sustainability, population displacement, and economic inequity are linked to the built environment
 Buckminster Fuller's Dome Over Manhattan. Image courtesy of Metropolis Books
Buckminster Fuller's Dome Over Manhattan. Image courtesy of Metropolis Books
Greg Goldin and Sam Lubell have curated the exhibit with models designed by Studio Christian Wassmann. The models are being purpose-built by students in Columbia University’s Graduate School of Architecture, Planning, and Preservation. Goldin and Lubell previously created a Never Built Los Angeles exhibit in 2013 that was on display at the A+D Architecture and Design Museum in Los Angeles.

Rufus Gilbert's Elevated Railway. Image courtesy of Metropolis Books
Related Stories
| Apr 25, 2014
How the 'digital natives' will transform your Building Team
The newest generation to enter the workforce is like no other that has come before it. This cohort is the first to grow up with the Internet, mobile technologies, and an “always connected” lifestyle.
| Apr 25, 2014
A radiant barrier FAQ: Everything you wanted to know but were afraid to ask
There are many examples of materials developed for the space program making their way into everyday life and radiant barriers are just that. SPONSORED CONTENT
| Apr 25, 2014
6 winners selected for the Architectural League Prize
The Architectural League Prize, created in 1981, "recognizes exemplary and provocative work by young practitioners and provides a public forum for the exchange of their ideas," according to The Architectural League.
| Apr 24, 2014
Unbuilt and Famous: LEGO releases box set of Bjarke Ingels' LEGO museum
LEGO Architecture has created a box set that customers can use to build replicas of the LEGO Museum, which is not yet built in real life. The museum, designed by the Bjarke Ingels Group, will commemorate the history of LEGO.
| Apr 23, 2014
Ahead of the crowd: How architects can utilize crowdsourcing for project planning
Advanced methods of data collection, applied both prior to design and after opening, are bringing a new focus to the entire planning process.
| Apr 23, 2014
Developers change gears at Atlantic Yards after high-rise modular proves difficult
At 32 stories, the B2 residential tower at Atlantic Yards has been widely lauded as a bellwether for modular construction. But only five floors have been completed in 18 months.
| Apr 23, 2014
Experimental bot transfers CAD plans onto construction sites
The Archibot is intended to take technical data and translate it into full-scale physical markings on construction sites.
| Apr 23, 2014
Mean and Green: Top 10 green building projects for 2014 [slideshow]
The American Institute of Architects' Committee on the Environment has selected the top ten examples of sustainable architecture and ecological design projects that protect and enhance the environment. Projects range from a project for Portland's homeless to public parks to a LEED Platinum campus center.
| Apr 23, 2014
Architecture Billings Index dips in March
The March ABI score was 48.8, down sharply from a mark of 50.7 in February. This score reflects a decrease in design services.
Sponsored | | Apr 23, 2014
Ridgewood High satisfies privacy, daylight and code requirements with fire rated glass
For a recent renovation of a stairwell and exit corridors at Ridgewood High School in Norridge, Ill., the design team specified SuperLite II-XL 60 in GPX Framing for its optical clarity, storefront-like appearance, and high STC ratings.















