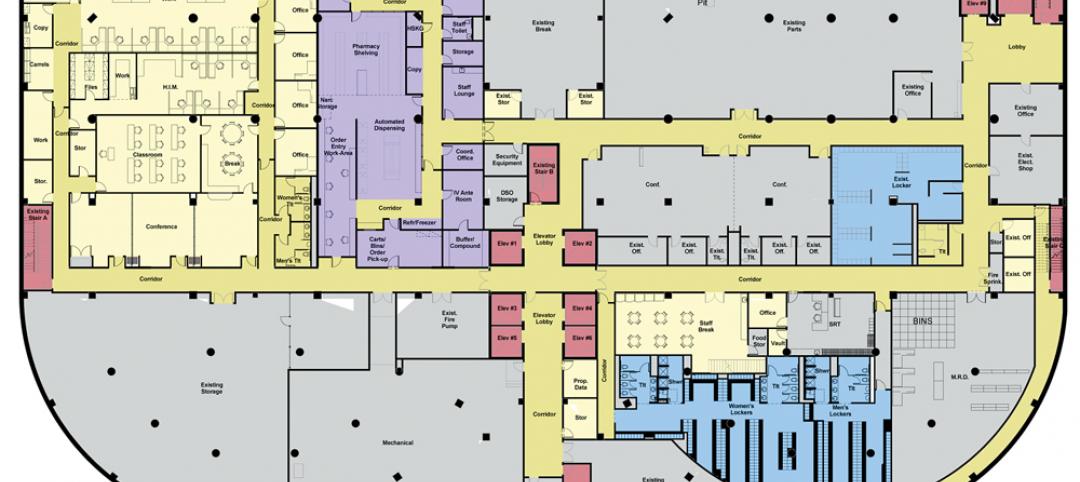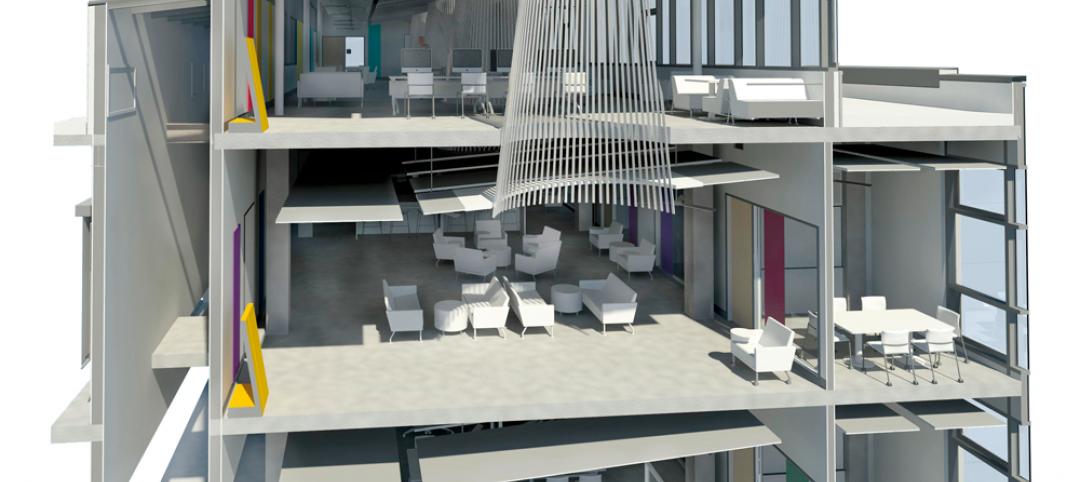Portland State University’s School of Architecture is proud to announce the launch of its new Center for Public Interest Design, a research center that aims to investigate and utilize the power of design to make social, economic and environmental change in disadvantaged communities worldwide. The Center is the first of its kind in the nation.
Positioned at the forefront of a burgeoning international movement in public interest design among architects, designers, and the general public, the Center is headed by Professor Sergio Palleroni, a recipient of the American Institute of Architects’ prestigious Latrobe Prize for Public Interest Practice in Architecture in 2011.
The new Center’s startup is being funded by a gift from an anonymous donor, who has pledged a total of $1.5 million over a five-year period, starting with an initial $500,000 in December 2012.
The mission of the Center meets a critical worldwide need for affordable, sustainable design. Bryan Bell, the founder of Design Corps, has often said that only 2 percent of building in the US involves an architect. That number is even lower in developing or undeveloped countries, where access to clean water, safe and well-designed shelter and other basic necessities may go unmet. The Center aims to change this fact, with the understanding that architecture can help make the world a better place and that architects can be agents of change.
"Our research shows that one major obstacle to the growth of public interest design is the lack of education being provided in this emerging field. Universities need to step up and train designers to effectively provide this public service,” said Bryan Bell. “Portland State University has taken a groundbreaking step by opening the first center that will focus on this important field.”
Palleroni and his colleagues are already promoting the emerging field of public interest design by supporting research in public engagement, fieldwork, service opportunities and professional education and training.
The first five projects in the Center are rethinking the way designers collaborate with communities to change living conditions, regardless of economic or social status. The projects include the design and construction of an orphanage and environmental-technical school in Titanyen, Haiti, a collaboration with architecture faculty and students at Ecole Speciale d’Architecture, Paris, France; and the SAGE classroom, which has gone on the market nationally in the last week and promises to make healthy and green modular classrooms affordable to all.
Prior to the anonymous gift, the 2011 Latrobe Prize given to Palleroni, Bryan Bell, David Perkes and Roberta Feldman helped to seed the team’s efforts in public interest design. That $100,000 award allowed this team to undertake the first comprehensive study of the public interest design field. The 150 international public interest design practices identified through this study helped inform the creation of this Center and will help create an archive of best practices that will be available to all designers and the public.
Palleroni, with three decades of experience addressing issues of shelter, education, and resources for the most needy worldwide, is joined by Assistant Professor B.D. Wortham-Galvin, who brings an impressive track record of working with impoverished communities and Portland neighborhoods. Assistant Professor Margarette Leite contributes expertise in sustainability, building materials and school conditions in the US and abroad. Most recently she has led an effort to create the first affordable green and healthy modular classroom in the US. This effort will bring together the work of several research units and faculty and student initiatives at PSU with collaborators at other institutions throughout the US and around the world.
About Portland State University (PSU)?
Located in Portland, Oregon, PSU has about 30,000 undergraduate and graduate students. PSU’s motto is “Let Knowledge Serve the City,” and we provide every student with opportunities to work with businesses, schools and organizations on real-world projects. Our downtown campus exhibits PSU’s commitment to sustainability with green buildings, while sustainability is incorporated into much of the curriculum.
About the School of Architecture at Portland State University
The School of Architecture’s four-year bachelor’s degree program and its two-year NAAB- accredited professional master’s degree program emphasize focused study in architectural design, the humanities, tectonics and the profession, in a rich, design-based curriculum, as they prepare students for a career as a licensed architect. The Master of Architecture program concludes with the completion of a major design thesis study of individually inspired questions concerning architecture, culture and technology.
Related Stories
| Dec 30, 2014
The future of healthcare facilities: new products, changing delivery models, and strategic relationships
Healthcare continues to shift toward Madison Avenue and Silicon Valley as it revamps business practices to focus on consumerism and efficiency, writes CBRE Healthcare's Patrick Duke.
| Dec 29, 2014
High-strength aluminum footbridge designed to withstand deep-ocean movement, high wind speeds [BD+C's 2014 Great Solutions Report]
The metal’s flexibility makes the difference in an oil rig footbridge connecting platforms in the West Philippine Sea. The design solution was named a 2014 Great Solution by the editors of Building Design+Construction.
| Dec 29, 2014
HDR and Hill International to turn three floors of a jail into a modern, secure healthcare center [BD+C's 2014 Great Solutions Report]
By bringing healthcare services in house, Dallas County Jail will greatly minimize the security risk and added cost of transferring ill or injured prisoners to a nearby hospital. The project was named a 2014 Great Solution by the editors of Building Design+Construction.
| Dec 29, 2014
New mobile unit takes the worry out of equipment sterilization during healthcare construction [BD+C's 2014 Great Solutions Report]
Infection control, a constant worry for hospital administrators and clinical staffs, is heightened when the hospital is undergoing a major construction project. Mobile Sterilization Solutions, a mobile sterile-processing department, is designed to simplify the task. The technology was named a 2014 Great Solution by the editors of Building Design+Construction.
| Dec 29, 2014
Startup Solarbox London turns phone booths into quick-charge stations [BD+C's 2014 Great Solutions Report]
About 8,000 of London’s famous red telephone boxes sit unused in warehouses, orphans of the digital age. Two entrepreneurs plan to convert them into charging stations for mobile devices. Their invention was named a 2014 Great Solution by the editors of Building Design+Construction.
| Dec 29, 2014
Spherical reflectors help spread daylight throughout a college library in Portland, Ore. [BD+C's 2014 Great Solutions Report]
The 40,000-sf library is equipped with four “cones of light,” spherical reflectors made from extruded aluminum that distribute daylight from the library’s third floor to illuminate the second. The innovation was named a 2014 Great Solution by the editors of Building Design+Construction.
| Dec 29, 2014
Hard hat equipped with smartglass technology could enhance job site management [BD+C's 2014 Great Solutions Report]
Smart Helmet is equipped with an array of cameras that provides 360-degree vision through its glass visor, even in low light. It was named a 2014 Great Solution by the editors of Building Design+Construction.
| Dec 29, 2014
Clayco lends operational support and financing to construction services startups [BD+C's 2014 Great Solutions Report]
Design-build firm Clayco has launched an investment arm called Treehouse Adventures to provide financing and operational infrastructure to startups, including those serving the AEC industry. The new venture was named a 2014 Great Solution by the editors of Building Design+Construction.
| Dec 29, 2014
Reef Worlds to build world’s largest underwater theme park for luxury resort [BD+C's 2014 Great Solutions Report]
Dubai is known for its gargantuan commercial building projects. The latest to be proposed is the world’s largest underwater theme park, designed and built by Reef Worlds. The project was named a 2014 Great Solution by the editors of Building Design+Construction.
| Dec 29, 2014
New data-gathering tool for retail designers [BD+C's 2014 Great Solutions Report]
Beacon technology personalizes smartphone messaging, creating a new information resource for store designers. It was named a 2014 Great Solution by the editors of Building Design+Construction.
















