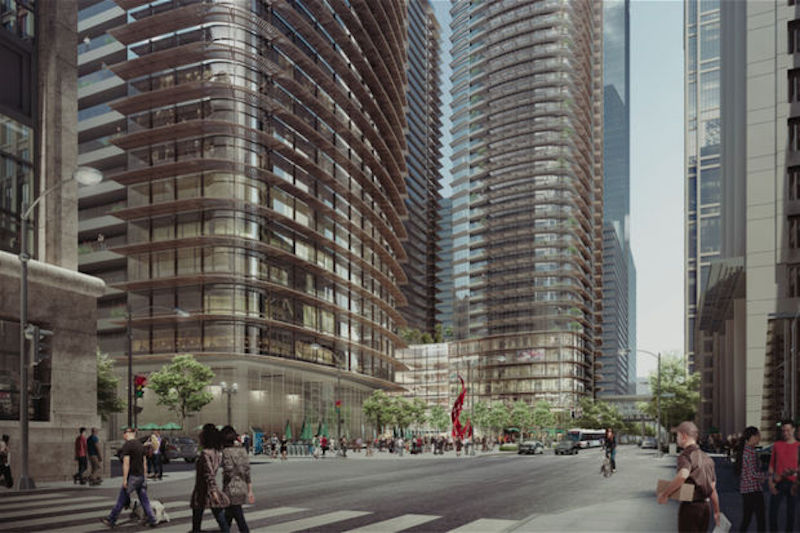When news hits of an Illinois Governor attempting to sell something related to the government, people typically start to wonder how long the prison sentence will be. In this instance, however, Illinois Gov. Bruce Rauner’s intentions aren’t quite so nefarious as the past may have you believe.
The James R. Thompson Center, a 17-story structure designed by Helmut Jahn and completed in 1985, houses offices of the Illinois state government and has been described by Rauner as “ineffective,” “inefficient,” and “in disrepair,” according to dnainfo.com.
Due to the building’s shortcomings, Rauner is once again attempting to sell it following an unsuccessful attempt in 2015. According to Rauner’s office, a sale of the building would net $220 million and eliminate having to pay $326 million in deferred maintenance bills.
In an attempt to prove more successful than his prior efforts to sell, Rauner is using a conceptual study and renderings from Adrian Smith + Gordon Gill Architecture to show the site’s potential.
One rendering replaces the Thompson Center, and the full city block it sits on, with three towers. The other, more striking rendering, imagines what the site would look like with a new 1,700-foot-tall tower.
Rauner is hoping these conceptual designs will have the same effect as staging a home has for helping potential buyers envision what can be done with the space.
Even if buyers are interested after seeing the renderings, Rauner’s plans for selling the building are again subject to approval from the Illinois General Assembly, which denied his attempt at a sale back in 2015.
 The three towers on the Thompson site as viewed from Clark Street. Rendering courtesy of Adrian Smith + Gordon Gill Architecture.
The three towers on the Thompson site as viewed from Clark Street. Rendering courtesy of Adrian Smith + Gordon Gill Architecture.
Related Stories
75 Top Building Products | Dec 16, 2019
Top Plumbing Products for 2019
Sloan's CX Flushometer and Zip Water's HydroTap are among the eight plumbing products to make Building Design+Construction's 2019 101 Top Products report.
75 Top Building Products | Dec 16, 2019
Top Interior Building Products for 2019
Arktura's Delta Drop ceiling and CertainTeed's Decoustics Rondolo wood panels are among the 13 new interior products to make Building Design+Construction's 2019 101 Top Products report.
75 Top Building Products | Dec 16, 2019
Top Glass and Glazing Products for 2019
SageGlass's Harmony dynamic glass and Vitro Architectural Glass's Acuity low-iron glass are among the nine new glass and glazing products to make Building Design+Construction's 2019 101 Top Products report.
75 Top Building Products | Dec 16, 2019
Top Flooring Products for 2019
Tarkett’s aviation-inspired flooring collection and J+J Flooring’s textile composite flooring are among the four new commercial flooring products to make Building Design+Construction’s 2019 101 Top Products report.
75 Top Building Products | Dec 16, 2019
Top Building Systems Products for 2019
FabricAir’s ceiling-hung fabric duct and Ellumi Lighting’s bacteria-killing lights are among the 13 new building systems products to make Building Design+Construction's 2019 101 Top Products report.
75 Top Building Products | Dec 12, 2019
Top Building Envelope Products for 2019
Sto's beetle-inspired exterior coating and Dörken Systems' UV-resistant vapor-permeable barrier are among the 28 new building envelope products to make Building Design+Construction's 2019 101 Top Products report.
Architects | Dec 10, 2019
Calling all emerging architects: Enter to win the $20,000 Forge Prize
This annual steel design competition will recognize three Finalists ($10,000 each) and one Grand Prize Winner ($20,000 total) for their novel concepts in steel-based structures. Entries are due Jan. 15, 2020.
Architects | Dec 9, 2019
Jonathan Moody promoted to CEO of Moody Nolan
New four-member Executive Team also named.
Big Data | Dec 4, 2019
AEC data's coming out party
AEC firms are finally putting to use project information they’ve been storing in their computers for years.
Building Owners | Dec 2, 2019
What building owners and AEC teams need to know about New York’s Climate Mobilization Act
On April 18, 2019, the New York City Council passed the Climate Mobilization Act, a suite of laws aimed to meet the city’s commitment to achieving carbon neutrality by 2050.

















