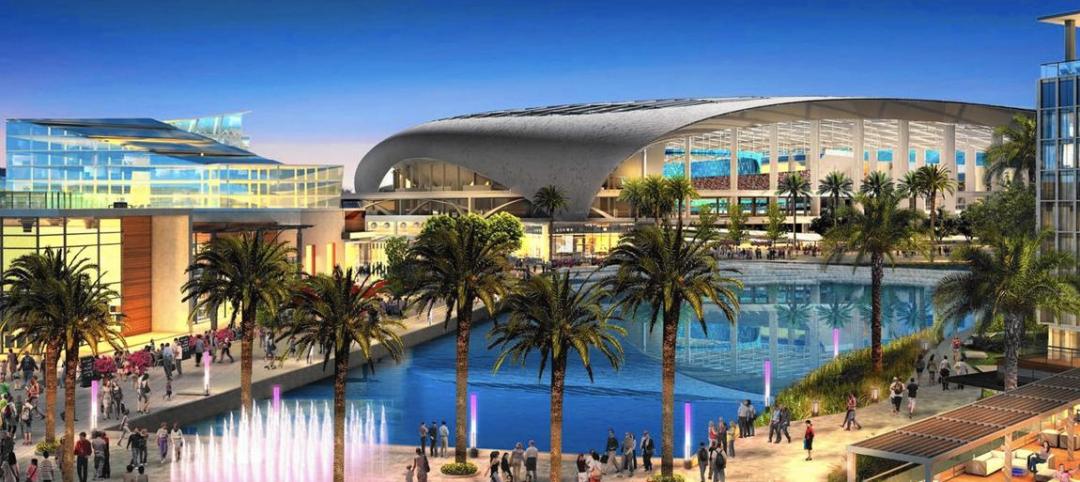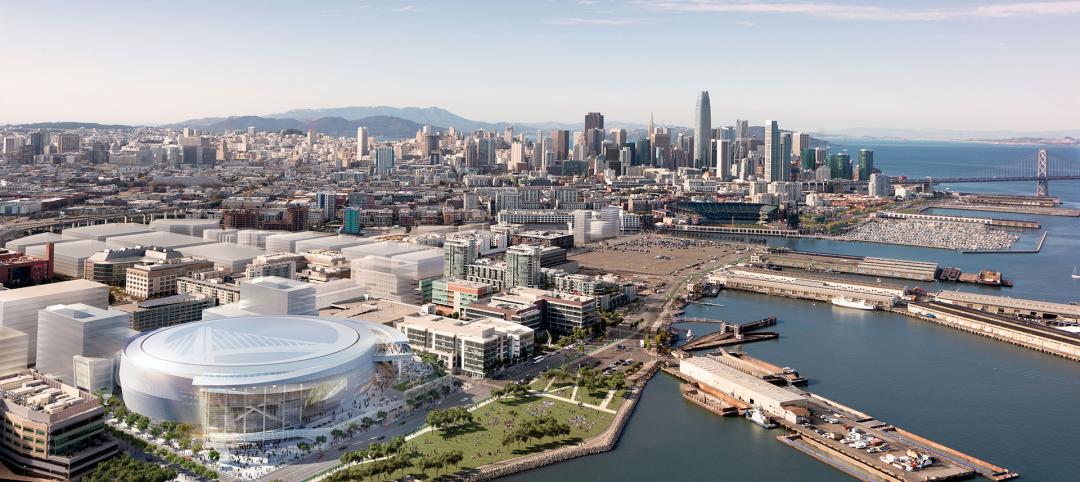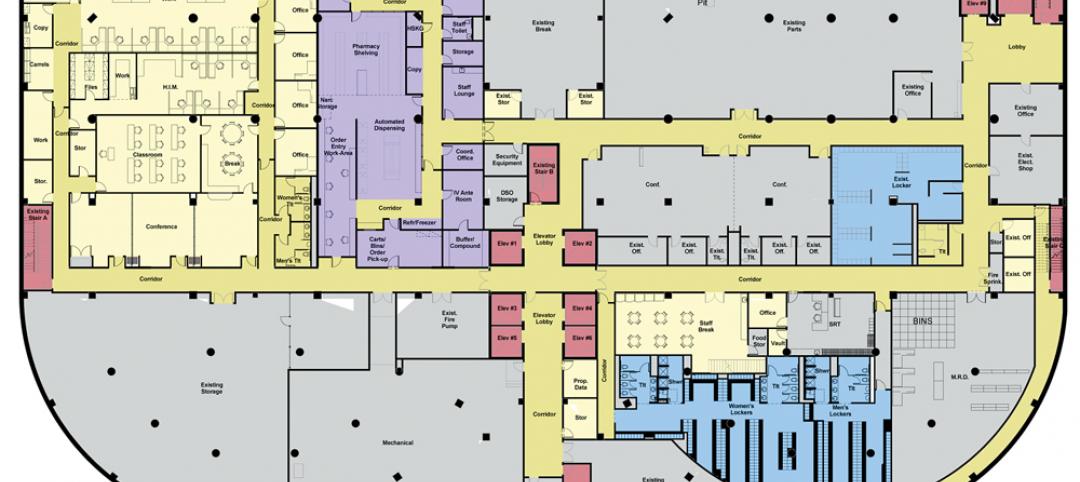Orange County’s recently opened County Administration North (CAN) building caps an urban center development that constitutes one of California’s largest ever P3 projects. Spanning 17 acres, the Santa Ana property includes 16 county-owned buildings and more than 1.6 million sf of indoor space. An innovative public-private partnership (P3) delivered the $400 million complex on time and under budget, according to LPA Design Studios, which provided architecture and engineering services. The result is a new urban center that promotes outdoor spaces, cuts energy costs, and reworks the way the county interacts with the public.
The six-story, 250,000 sf CAN building includes a state-of-the-art hearing room for the Board of Supervisors designed to increase openness and public accessibility. The new Civic Center complex consolidates and reimagines the workplace for a dozen county departments, and significantly reduces operating costs. The design of CAN and the nearby County Administration South (CAS) building, which opened in 2019, reduced energy use by more than 76% from the AIA 2030 Commitment benchmark, primarily through passive design strategies.
The P3 process began with a Facilities Strategic Plan, co-authored by LPA and Griffin Structures, a multidisciplinary firm that provides innovative project delivery solutions. This plan explored all aspects of the county’s operations and real estate assets. When this evaluation kicked off, the County had not attempted a major capital improvement project since filing for bankruptcy protection in 1994. Many of its buildings were more than 60 years old.
The civic center construction project was structured on tax-exempt financing backed by the county’s long-term lease. When the lease expires, the county will take full ownership of the buildings. The P3 arrangement included a guaranteed maximum price established by the developer and its team. This put pressure on the design and construction teams to meet budget and schedule parameters. The two County Administration buildings were delivered on time and under budget, returning an estimated $8 million in aggregate savings to the county.
The two main buildings were conceived through a resilient design that allowed for higher ceilings and greater infiltration of natural light in workspaces. Interior design elements created more efficient workspaces that responded to the work habits of different departments. Work environments were developed around access to natural light, multi-use conference rooms, and collaborative spaces, creating a workplace expected to help the county compete to attract and retain talent. In the public plaza, landscape architects designed a rich diversity of spaces representing the region’s landscape.
On the Building Team:
Owner and/or developer: County of Orange (California)/Griffin Structures
Design architect: LPA Design Studios
Architect of record: LPA Design Studios
MEP engineer: LPA Design Studios
Structural engineer: LPA Design Studios
General contractor/construction manager: Swinerton



Related Stories
Smart Buildings | Jan 7, 2015
Best practices for urban infill development: Embrace the region's character, master the pedestrian experience
If an urban building isn’t grounded in the local region’s character, it will end up feeling generic and out-of-place. To do urban infill the right way, it’s essential to slow down and pay proper attention to the context of an urban environment, writes GS&P's Joe Bucher.
| Jan 6, 2015
Construction permits exceeded $2 billion in Minneapolis in 2014
Two major projects—a new stadium for the Minnesota Vikings NFL team and the city’s Downtown East redevelopment—accounted for about half of the total worth of the permits issued.
| Jan 6, 2015
Snøhetta unveils design proposal of the Barack Obama Presidential Center Library for the University of Hawaii
The plan by Snøhetta and WCIT Architecture features a building that appears square from the outside, but opens at one corner into a rounded courtyard with a pool, Dezeen reports.
| Jan 5, 2015
Another billionaire sports club owner plans to build a football stadium in Los Angeles
Kroenke Group is the latest in a series of high-profile investors that want to bring back pro football to the City of Lights.
| Jan 5, 2015
Beyond training: How locker rooms are becoming more like living rooms
Despite having common elements—lockers for personal gear and high-quality sound systems—the real challenge when designing locker rooms is creating a space that reflects the attitude of the team, writes SRG Partnership's Aaron Pleskac.
| Jan 2, 2015
Construction put in place enjoyed healthy gains in 2014
Construction consultant FMI foresees—with some caveats—continuing growth in the office, lodging, and manufacturing sectors. But funding uncertainties raise red flags in education and healthcare.
| Dec 30, 2014
A simplified arena concept for NBA’s Warriors creates interest
The Golden State Warriors, currently the team with the best record in the National Basketball Association, looks like it could finally get a new arena.
| Dec 30, 2014
The future of healthcare facilities: new products, changing delivery models, and strategic relationships
Healthcare continues to shift toward Madison Avenue and Silicon Valley as it revamps business practices to focus on consumerism and efficiency, writes CBRE Healthcare's Patrick Duke.
| Dec 29, 2014
High-strength aluminum footbridge designed to withstand deep-ocean movement, high wind speeds [BD+C's 2014 Great Solutions Report]
The metal’s flexibility makes the difference in an oil rig footbridge connecting platforms in the West Philippine Sea. The design solution was named a 2014 Great Solution by the editors of Building Design+Construction.
| Dec 29, 2014
HDR and Hill International to turn three floors of a jail into a modern, secure healthcare center [BD+C's 2014 Great Solutions Report]
By bringing healthcare services in house, Dallas County Jail will greatly minimize the security risk and added cost of transferring ill or injured prisoners to a nearby hospital. The project was named a 2014 Great Solution by the editors of Building Design+Construction.
















