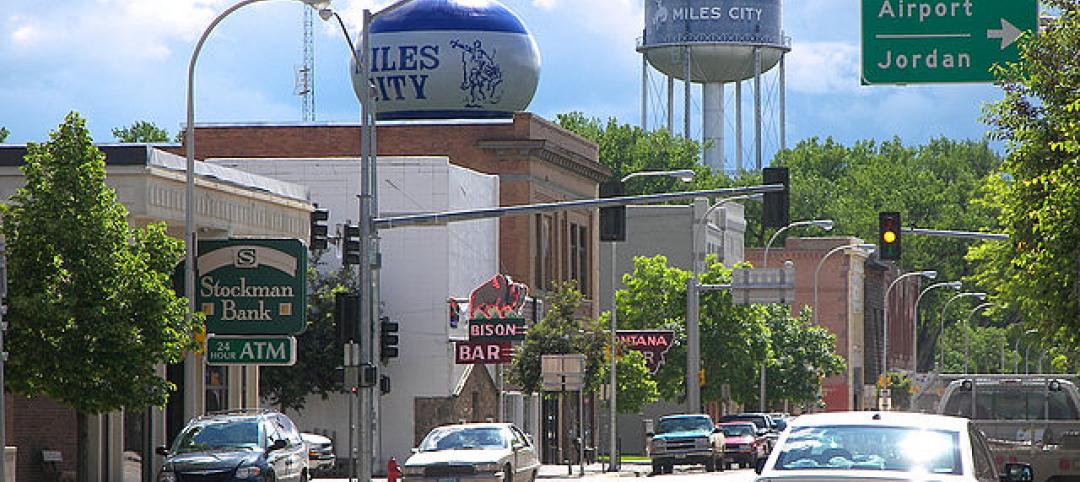Orange County’s recently opened County Administration North (CAN) building caps an urban center development that constitutes one of California’s largest ever P3 projects. Spanning 17 acres, the Santa Ana property includes 16 county-owned buildings and more than 1.6 million sf of indoor space. An innovative public-private partnership (P3) delivered the $400 million complex on time and under budget, according to LPA Design Studios, which provided architecture and engineering services. The result is a new urban center that promotes outdoor spaces, cuts energy costs, and reworks the way the county interacts with the public.
The six-story, 250,000 sf CAN building includes a state-of-the-art hearing room for the Board of Supervisors designed to increase openness and public accessibility. The new Civic Center complex consolidates and reimagines the workplace for a dozen county departments, and significantly reduces operating costs. The design of CAN and the nearby County Administration South (CAS) building, which opened in 2019, reduced energy use by more than 76% from the AIA 2030 Commitment benchmark, primarily through passive design strategies.
The P3 process began with a Facilities Strategic Plan, co-authored by LPA and Griffin Structures, a multidisciplinary firm that provides innovative project delivery solutions. This plan explored all aspects of the county’s operations and real estate assets. When this evaluation kicked off, the County had not attempted a major capital improvement project since filing for bankruptcy protection in 1994. Many of its buildings were more than 60 years old.
The civic center construction project was structured on tax-exempt financing backed by the county’s long-term lease. When the lease expires, the county will take full ownership of the buildings. The P3 arrangement included a guaranteed maximum price established by the developer and its team. This put pressure on the design and construction teams to meet budget and schedule parameters. The two County Administration buildings were delivered on time and under budget, returning an estimated $8 million in aggregate savings to the county.
The two main buildings were conceived through a resilient design that allowed for higher ceilings and greater infiltration of natural light in workspaces. Interior design elements created more efficient workspaces that responded to the work habits of different departments. Work environments were developed around access to natural light, multi-use conference rooms, and collaborative spaces, creating a workplace expected to help the county compete to attract and retain talent. In the public plaza, landscape architects designed a rich diversity of spaces representing the region’s landscape.
On the Building Team:
Owner and/or developer: County of Orange (California)/Griffin Structures
Design architect: LPA Design Studios
Architect of record: LPA Design Studios
MEP engineer: LPA Design Studios
Structural engineer: LPA Design Studios
General contractor/construction manager: Swinerton



Related Stories
| Jan 14, 2015
10 change management practices that can ease workplace moves
No matter the level of complexity, workplace change can be a challenge for your client's employees. VOA's Angie Lee breaks down the process of moving offices as efficiently as possible, from creating a "change team" to hosting hard-hat tours.
| Jan 13, 2015
Steven Holl unveils design for $450 million redevelopment of Houston's Museum of Fine Arts
Holl designed the campus’ north side to be a pedestrian-centered cultural hub on a lively landscape with ample underground parking.
| Jan 9, 2015
Santiago Calatrava talks with BBC about St. Nicholas Church on Ground Zero
Calatrava reveals that he wanted to retain the “tiny home” feel of the original church building that was destroyed with the twin towers on 9/11.
| Jan 9, 2015
Nonresidential construction hiring surges in December 2014
The U.S. construction industry added 48,000 jobs in December, including 22,800 jobs in nonresidential construction, according to the Bureau of Labor Statistics preliminary estimate released Jan. 9.
| Jan 9, 2015
10 surprising lessons Perkins+Will has learned about workplace projects
P+W's Janice Barnes shares some of most unexpected lessons from her firm's work on office design projects, including the importance of post-occupancy evaluations and having a cohesive transition strategy for workers.
| Jan 8, 2015
The future of alternative work spaces: open-access markets, co-working, and in-between spaces
During the past five years, people have begun to actively seek out third places not just to get a day’s work done, but to develop businesses of a new kind and establish themselves as part of a real-time conversation of diverse entrepreneurs, writes Gensler's Shawn Gehle.
Smart Buildings | Jan 7, 2015
NIBS report: Small commercial buildings offer huge energy efficiency retrofit opportunities
The report identifies several barriers to investment in such retrofits, such as the costs and complexity associated with relatively small loan sizes, and issues many small-building owners have in understanding and trusting predicted retrofit outcomes.
| Jan 7, 2015
University of Chicago releases proposed sites for Obama library bid
There are two proposed sites for the plan, both owned by the Chicago Park District in Chicago’s South Side, near the university’s campus in Hyde Park, according to the Chicago Sun-Times.
| Jan 7, 2015
4 audacious projects that could transform Houston
Converting the Astrodome to an urban farm and public park is one of the proposals on the table in Houston, according to news site Houston CultureMap.
| Jan 7, 2015
How you can help improve the way building information is shared
PDFs are the de facto format for digital construction documentation. Yet, there is no set standard for how to produce PDFs for a project, writes Skanska's Kyle Hughes.

















