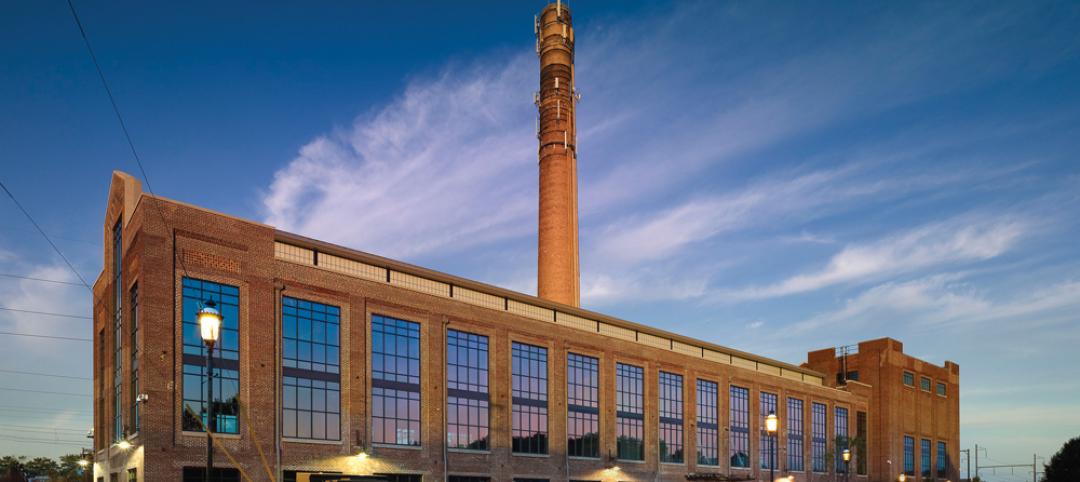A 14-story luxury apartment block in central Bergen, Norway, will be the world's tallest timber-framed multifamily project, at 49 meters (160 feet). The current record-holder, Melbourne's Forté building, is 32 meters tall.
The Norwegian facility, called Treet or "The Tree," is being created by the Bergen and Omegn Building Society (BOB) and already has half of its 62 apartments sold. The structural system will consist of meter-thick glulam columns in a stacked modular design. When all modules are in place, the building will be covered with a glass-and-metal facade. Ole Kleppe, project manager for BOB, told Norwegian newspaper The Local that he expects the facility will have significant carbon-sequestering properties. The building's apartment modules have been designed to comply with the Passivhaus sustainability standard.
The Norway office of the Scandinavian structural engineering firm Sweco is collaborating with architect Artec. Moelven is working on the glulam and CLT structural elements, and Kodumaja will produce the building modules. In a detailed presentation at the 2014 International Wood Symposium at Vancouver, Sweco's Rune B. Abrahamsen said the project is based, in part, on prior feasibility studies for tall wood-framed structures in Kirkenes and Stavanger, Norway. He reports that the intial cost is somewhat higher than that of a steel and/or concrete structure, but the erection time is shorter. Abrahamsen also points to the longevity of the nation's iconic timber structures, such as the Hopperstad Stave Church.
Completion is expected in fall 2015.
Related Stories
| Oct 23, 2013
Architecture Billings Index hits seven-month high in September
AIA's Architecture Billings Index was 54.3 in September, the highest level since February 2013
| Oct 18, 2013
Meet the winners of BD+C's $5,000 Vision U40 Competition
Fifteen teams competed last week in the first annual Vision U40 Competition at BD+C's Under 40 Leadership Summit in San Francisco. Here are the five winning teams, including the $3,000 grand prize honorees.
| Oct 18, 2013
A picture’s worth a thousand words… if you can find it
Photographs are becoming more essential to project communication and documentation. Recently, I sat in a local airport integration project meeting in which the owner outlined their expectation for construction documentation. One of the first requirements was to provide photographs throughout the building process.
| Oct 18, 2013
Researchers discover tension-fusing properties of metal
When a group of MIT researchers recently discovered that stress can cause metal alloy to fuse rather than break apart, they assumed it must be a mistake. It wasn't. The surprising finding could lead to self-healing materials that repair early damage before it has a chance to spread.
| Oct 18, 2013
Call for submissions: AIA Emerging Professionals Summit essays
The American Institute of Architects (AIA) is seeking essays that will address what role architects will play in society in 2033.
| Oct 16, 2013
5 secrets of successful entrepreneurs
If you’re on the outside looking in, successful entrepreneurship may seem mysterious. But it isn’t. Here are five patterns of behavior that are common to successful entrepreneurs.
| Oct 15, 2013
High-rise Art Deco courthouse gets a makeover in Amarillo, Texas
Recognized as one of the most significant Art Deco courthouses in Texas, the Potter County Courthouse is modernized and restored to its 1930s aesthetic.
| Oct 10, 2013
Behind the scenes at the U40 Summit: See the $5,000 U40 Vision competition in progress [slideshow]
Sixty-five up-and-coming AEC leaders are battling for $5,000 in prizes today at BD+C's Under 40 Leadership Summit in San Francisco.
| Oct 10, 2013
Arthur Gensler to architects: Don't give away your ideas
The founder of Gensler advises dozens of up-and-coming AEC professionals at BD+C's Under 40 Leadership Summit in San Francisco.
| Oct 9, 2013
From power plant to office: Ambler Boiler House conversion
The shell of a 19th-century industrial plant is converted into three levels of modern office space.
























