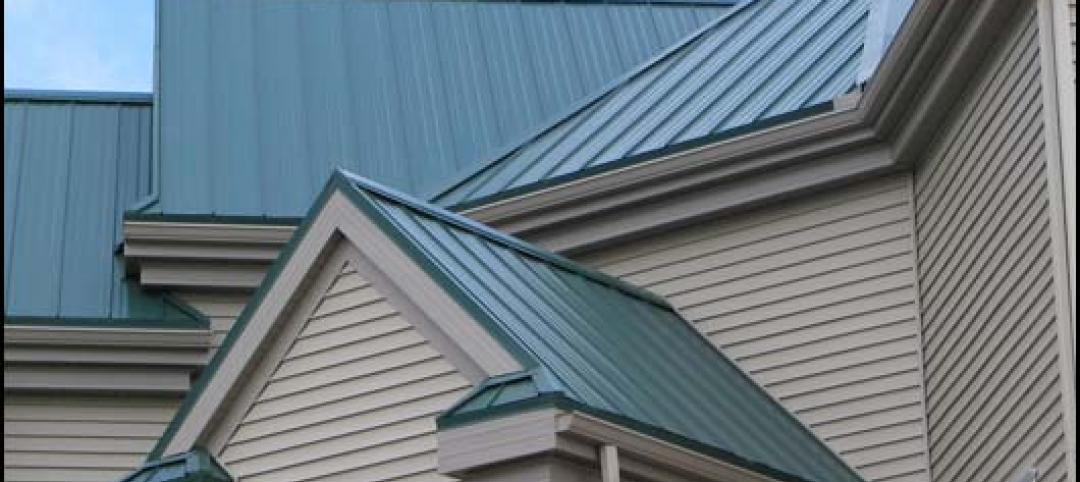A 14-story luxury apartment block in central Bergen, Norway, will be the world's tallest timber-framed multifamily project, at 49 meters (160 feet). The current record-holder, Melbourne's Forté building, is 32 meters tall.
The Norwegian facility, called Treet or "The Tree," is being created by the Bergen and Omegn Building Society (BOB) and already has half of its 62 apartments sold. The structural system will consist of meter-thick glulam columns in a stacked modular design. When all modules are in place, the building will be covered with a glass-and-metal facade. Ole Kleppe, project manager for BOB, told Norwegian newspaper The Local that he expects the facility will have significant carbon-sequestering properties. The building's apartment modules have been designed to comply with the Passivhaus sustainability standard.
The Norway office of the Scandinavian structural engineering firm Sweco is collaborating with architect Artec. Moelven is working on the glulam and CLT structural elements, and Kodumaja will produce the building modules. In a detailed presentation at the 2014 International Wood Symposium at Vancouver, Sweco's Rune B. Abrahamsen said the project is based, in part, on prior feasibility studies for tall wood-framed structures in Kirkenes and Stavanger, Norway. He reports that the intial cost is somewhat higher than that of a steel and/or concrete structure, but the erection time is shorter. Abrahamsen also points to the longevity of the nation's iconic timber structures, such as the Hopperstad Stave Church.
Completion is expected in fall 2015.
Related Stories
| Oct 30, 2013
11 hot BIM/VDC topics for 2013
If you like to geek out on building information modeling and virtual design and construction, you should enjoy this overview of the top BIM/VDC topics.
| Oct 29, 2013
Increased backlogs, margins lead to renewed optimism in global construction
After prolonged economic uncertainty, a majority of executives in the global engineering and construction sector have fresh confidence in the growth prospects for the industry, according to KPMG International's 2013 Global Construction Survey. A general increase in backlogs and margins is giving cause for optimism across the industry, with further growth anticipated.
| Oct 29, 2013
BIG opens subterranean Danish National Maritime Museum [slideshow]
BIG (Bjarke Ingels Group) has completed the Danish National Maritime Museum in Helsingør. By marrying the crucial historic elements with an innovative concept of galleries and way-finding, BIG’s renovation scheme reflects Denmark's historical and contemporary role as one of the world's leading maritime nations.
| Oct 28, 2013
Urban growth doesn’t have to destroy nature—it can work with it
Our collective desire to live in cities has never been stronger. According to the World Health Organization, 60% of the world’s population will live in a city by 2030. As urban populations swell, what people demand from their cities is evolving.
| Oct 28, 2013
Metal roofs are topping more urban dwellings
Given their durability and ease of use, metal roofs have been a common feature on rural houses for decades. Now they’re becoming an increasingly popular choice on urban dwellings as well.
| Oct 25, 2013
Hoffmann Architects announces launch of U.S. Capitol Dome restoration
The Architect of the Capitol will undertake comprehensive restoration of the 150-year-old cast iron Dome, which has not undergone a complete restoration since 1959-1960.
| Oct 23, 2013
AIA: Crowd-funding shows promise for financing real estate projects
The American Institute of Architects issued a statement on the SEC's recent 5-0 vote to propose rules aimed at letting startups tap large numbers of ordinary investors for small amounts of capital.
| Oct 23, 2013
Gehry, Foster join Battersea Power Station redevelopment
Norman Foster and Frank Gehry have been selected to design a retail section within the £8 billion redevelopment of Battersea Power Station in London.
| Oct 23, 2013
Some lesser-known benefits of metal buildings
While the durability of metal as a construction material is widely recognized, some of its other advantages are less commonly acknowledged and appreciated.
| Oct 23, 2013
Architecture Billings Index hits seven-month high in September
AIA's Architecture Billings Index was 54.3 in September, the highest level since February 2013


























