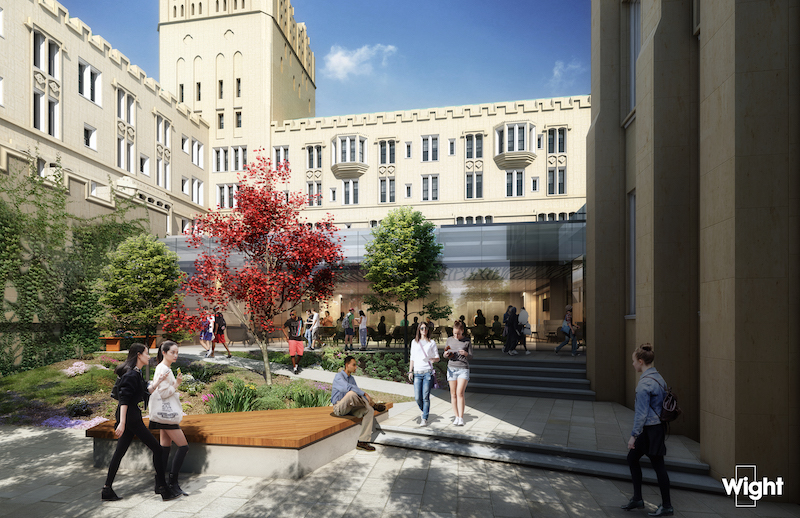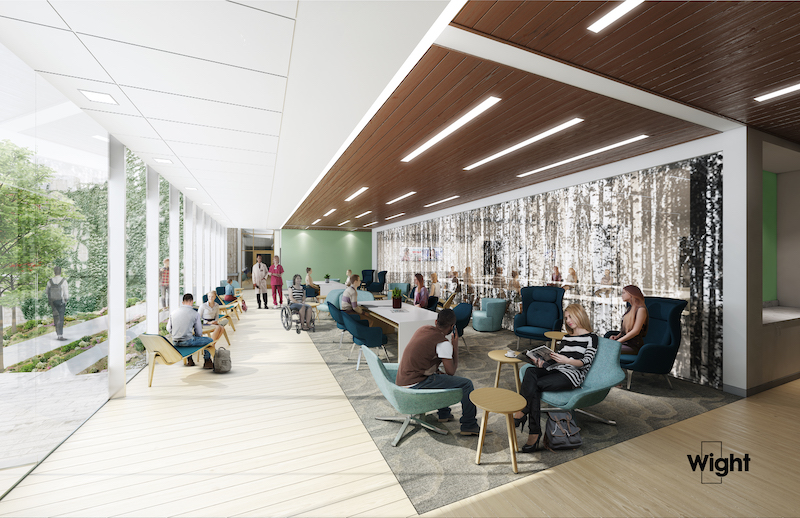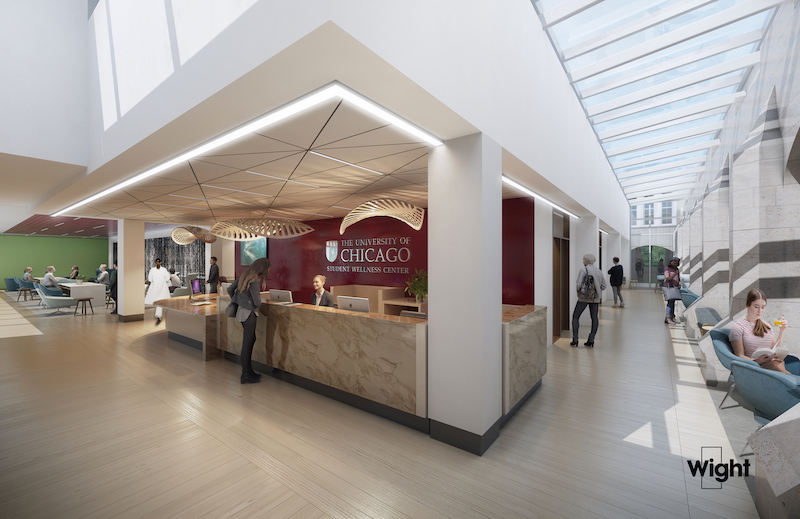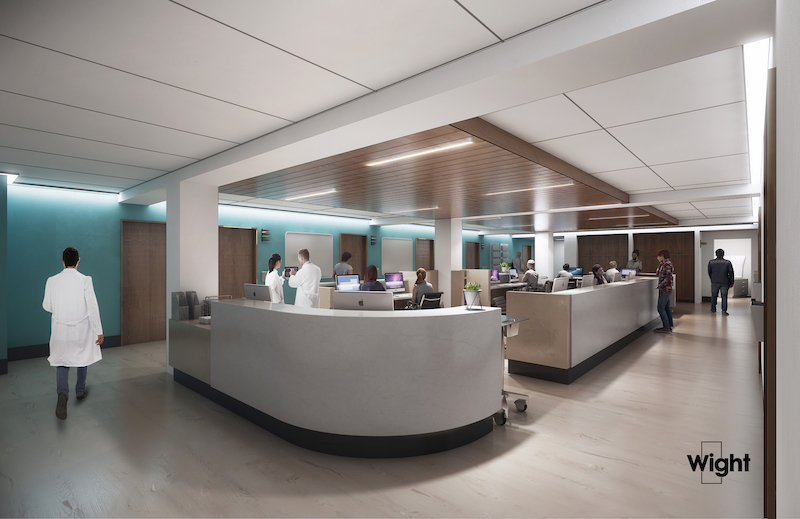The University of Chicago’s new Student Wellness Center at the Hyde Park campus, which will create a single, integrated facility for the university’s student health, counseling, and wellness resources, is now under construction.
The 30,000-sf project includes ground floor renovation of a portion of the historic building that houses the school’s student health clinic, and the construction of a new modern glass addition infilling an existing courtyard that will accommodate student counseling and health promotion services into one location. A new dedicated student entrance is also being created.

Existing gothic stone masonry will be on display by constituting the perimeter circulation walls of the main corridors. Continuous overhead skylights will bring natural light into these passages.
See Also: Florida’s first net-zero K-12 school opens
The new courtyard addition was designed as a single-story glass structure to maintain a low profile when viewed from the street. The entrance will be recessed behind the existing gothic cloister to avoid altering the appearance of the historic Lying-In Hospital. A small landscape courtyard will provide transition from 59th Street through the cloister to the entrance and lobby of the new facility.

“We’re updating a historic building to enable the University of Chicago to meet the comprehensive health and wellness needs of students, and we are doing so in a way that is deeply respectful of the original architecture and seamless in its integration of past and present,” said Kevin Havens, Executive Vice President, Director of Design at Wight & Company, in a release.
The first phase of the project is slated for completion by spring 2020.


Related Stories
Education Facilities | Aug 3, 2017
School of Communication and Media at Montclair State University merges faculty, professionals, and academic programs
CannonDesign designed the facility, which features a 197-seat presentation hall and various control rooms.
Wood | Jul 10, 2017
University of Idaho Arena plans to make timber a focal point
The project received a Wood Innovation Grant that will help spur construction of the Hastings + Chivetta-designed project.
University Buildings | Jun 29, 2017
Duke University’s new alumni and visitors center is a ‘modern adaptation of the campus’ architectural style’
The project will total about 47,000 sf of new construction and renovations.
University Buildings | Jun 21, 2017
Student residence hall in Lisbon takes biophilic design to the next level
The luxury student accommodations will be Collegiate’s first outside of the U.K.
Building Team Awards | Jun 7, 2017
Blurring the lines: University of Chicago North Residential Commons
Gold Award: The University of Chicago’s new Residential Commons is part campus, part community.
Higher Education | Jun 7, 2017
Building for the future: Five trends in higher education projects
Preparing students for life after graduation has become the primary motivator behind construction initiatives at U.S. colleges and universities.
University Buildings | May 5, 2017
'Escape forward': How one public university plans to grow
How can public institutions expect to survive and thrive in Illinois' turbulent environment? The answer, for one school anyways, is to think and act like entrepreneurs.
University Buildings | Apr 28, 2017
Suburban Chicago college breaks ground on aviation-themed student center
The design of the center is meant to pay tribute to the university’s heritage in aviation and aeronautics.
University Buildings | Apr 26, 2017
UMass Amherst is home to America’s first CLT academic building
The building brings the architecture, landscape architecture, and building technology departments under one roof.
Sponsored | Ceilings | Apr 17, 2017
University of Toronto Scarborough Campus building meets aesthetic, performance and sustainability goals with Rockfon ceiling systems
The University of Toronto’s $52.5 million, 126,788-square-foot Environmental Science & Chemistry Building is the newest addition to the Scarborough campus in Toronto, Ontario, Canada.

















