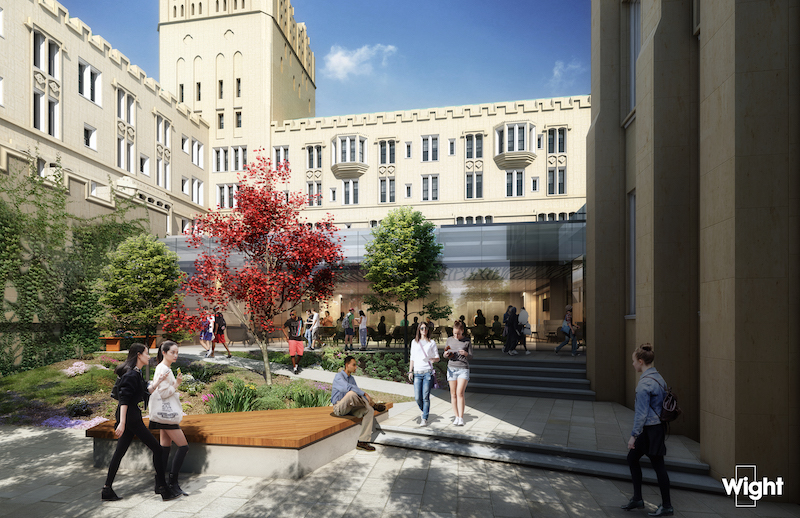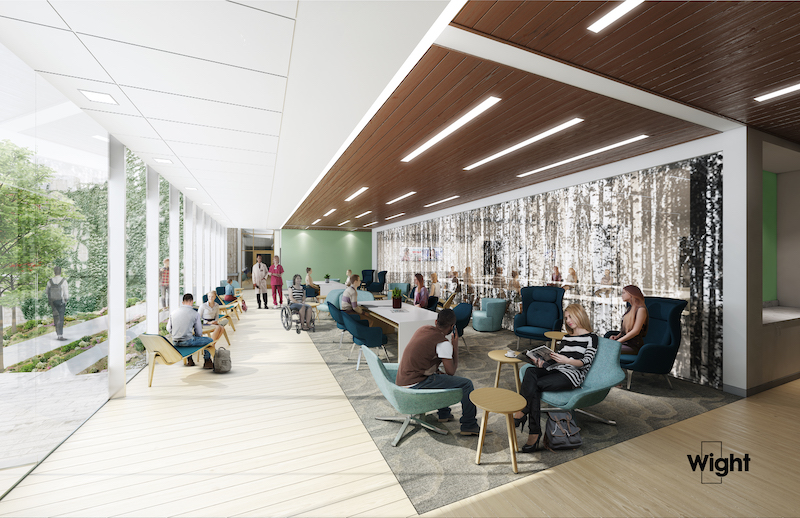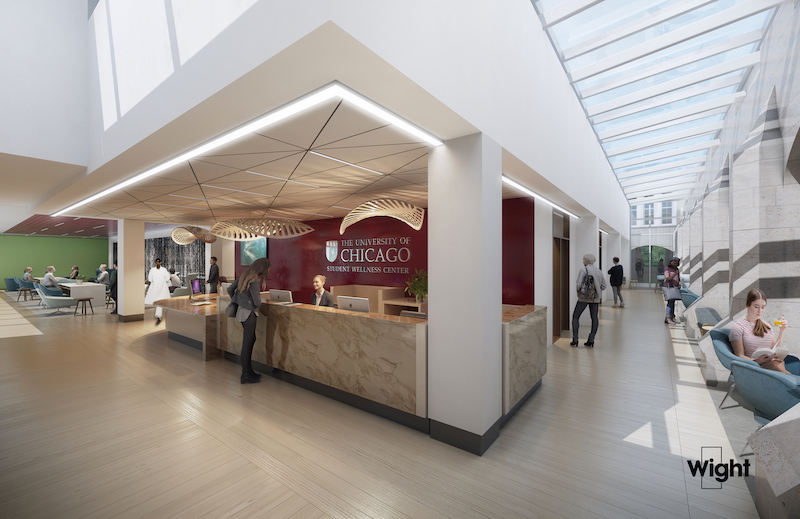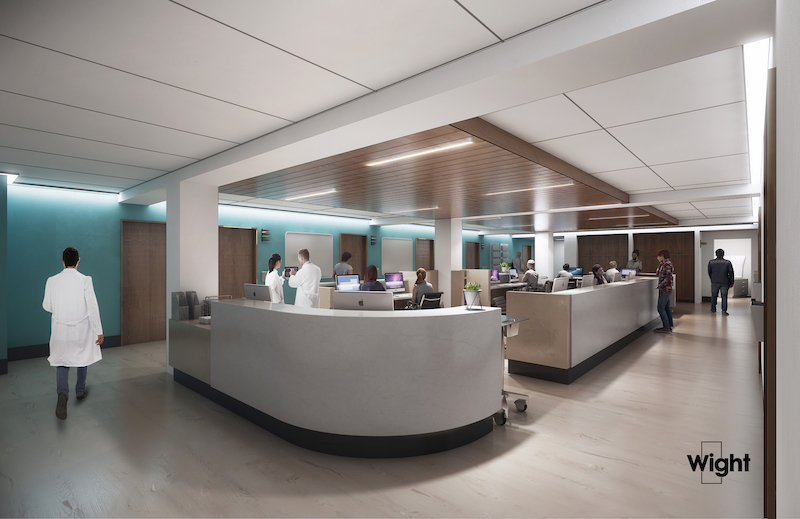The University of Chicago’s new Student Wellness Center at the Hyde Park campus, which will create a single, integrated facility for the university’s student health, counseling, and wellness resources, is now under construction.
The 30,000-sf project includes ground floor renovation of a portion of the historic building that houses the school’s student health clinic, and the construction of a new modern glass addition infilling an existing courtyard that will accommodate student counseling and health promotion services into one location. A new dedicated student entrance is also being created.

Existing gothic stone masonry will be on display by constituting the perimeter circulation walls of the main corridors. Continuous overhead skylights will bring natural light into these passages.
See Also: Florida’s first net-zero K-12 school opens
The new courtyard addition was designed as a single-story glass structure to maintain a low profile when viewed from the street. The entrance will be recessed behind the existing gothic cloister to avoid altering the appearance of the historic Lying-In Hospital. A small landscape courtyard will provide transition from 59th Street through the cloister to the entrance and lobby of the new facility.

“We’re updating a historic building to enable the University of Chicago to meet the comprehensive health and wellness needs of students, and we are doing so in a way that is deeply respectful of the original architecture and seamless in its integration of past and present,” said Kevin Havens, Executive Vice President, Director of Design at Wight & Company, in a release.
The first phase of the project is slated for completion by spring 2020.


Related Stories
University Buildings | Nov 6, 2017
A reconstructed building sets the standard for future rehabs at Cornell
Early AE collaboration played a major role in moving this project forward efficiently.
University Buildings | Oct 13, 2017
The University of Oklahoma receives its first residential colleges
The residential communities were designed by KWK Architects and combine living and learning amenities.
University Buildings | Oct 12, 2017
USC to debut new bioscience center next month
The building is designed to maximize recruitment and interaction of scientists and researchers.
University Buildings | Oct 12, 2017
The Center for Wounded Veterans is a first for a university campus
The Chez Family Foundation Center for Wounded Veterans in Higher Education is the first building of its kind on a U.S. college campus.
University Buildings | Oct 10, 2017
A 1920s cheese factory is now a university science building
Almost 15,000 sf of space was added to the original, four-story building.
Sustainability | Oct 9, 2017
New Arizona State University building will reach triple net-zero performance
The science and research complex will include an atrium biome filled with plants and water.
Higher Education | Sep 18, 2017
Campus landscape planning of the future: A University of Wisconsin-Madison case study
Recognizing that the future health of the campus and lake are interdependent, this innovative approach will achieve significant improvements in stormwater management and water quality within the university’s restored, more connected network of historic and culturally rich landscapes.
University Buildings | Sep 15, 2017
New Blinn College Residence Hall hopes to decrease the size of the campus housing wait list
In 2016, more than 400 students were placed on the wait list due to lack of available on-campus housing.
Sports and Recreational Facilities | Sep 11, 2017
Mid-size, multi-use arenas setting a trend for the future
While large 20,000-seat sports venues aren’t going away, mid-size venues provide advantages the big arenas do not in a time of budget constraints and the need for flexibility.
Giants 400 | Sep 7, 2017
Top 95 university construction firms
Turner Construction Co., The Whiting-Turner Contracting Co., and Barton Malow top BD+C’s ranking of the nation’s largest university sector contractor and construction management firms, as reported in the 2017 Giants 300 Report.
















