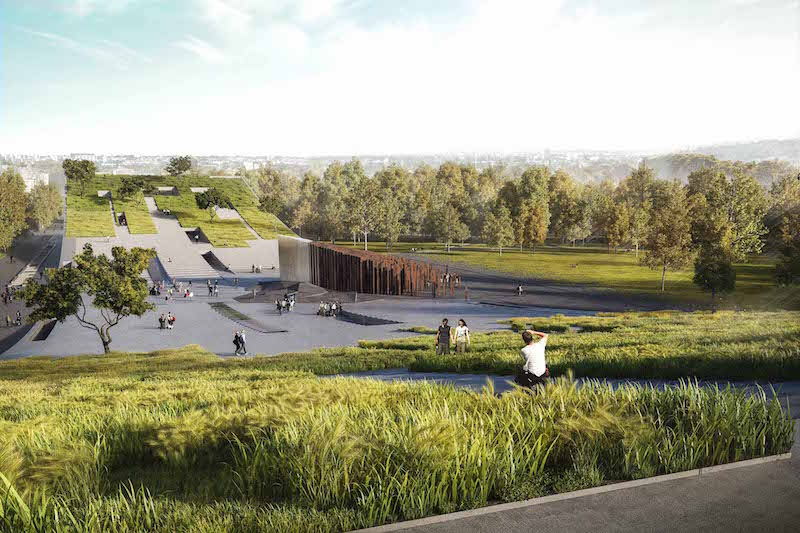For the first time in its 144-year history, Budapest’s Museum of Ethnography will have its first purpose-built structure to call home. Napur Architect, a Hungarian firm, was selected ahead of 14 other firms to design the new structure for the leading institution of ethnographic science, European ethnology, and cultural anthropology in Hungary, Dezeen reports.
Currently located in a Neo-Renaissance palace, the museum will be headed to Budapest’s City Park and will be built alongside a concert hall and a national art gallery as part of a massive new museum complex.
The design for the structure, referred to as the Gate of City Park, looks like a large skateboard ramp and will offer several floors of exhibition galleries at both ends with an expansive open space at the center. The grass-covered roof will act as a public gathering space.
Thanks to the purpose-built design that provides much more space than the museum’s current building can offer, a larger amount of the museum’s collection will be able to be on display at once. Originally established in 1872, the Museum of Ethnography is set to move into its new space at some point in 2019.
The Napur Architect design was selected as the winner due in large part to its ability to fit in with its environment as well as for taking into consideration sustainability, cost, and the technological requirements of the collections.
This is the third new building to be revealed as part of the Liget Budapest Project, one of the largest museum developments in Europe and a part of the redesign of the 122-hectare City Park.
 Rendering Courtesy of Axion Visual and Napur Architect
Rendering Courtesy of Axion Visual and Napur Architect
View more images and the full article here.
Related Stories
| Aug 11, 2010
The Art of Reconstruction
The Old Patent Office Building in Washington, D.C., completed in 1867, houses two Smithsonian Institution museums—the National Portrait Gallery and the American Art Museum. Collections include portraits of all U.S. presidents, along with paintings, sculptures, prints, and drawings of numerous historic figures from American history, and the works of more than 7,000 American artists.
| Aug 11, 2010
Silver Award: Please Touch Museum at Memorial Hall Philadelphia, Pa.
Built in 1875 to serve as the art gallery for the Centennial International Exhibition in Fairmount Park, Memorial Hall stands as one of the great civic structures in Philadelphia. The neoclassical building, designed by Fairmount Park Commission engineer Hermann J. Schwarzmann, was one of the first buildings in America to be designed according to the principles of the Beaux Arts movement.







