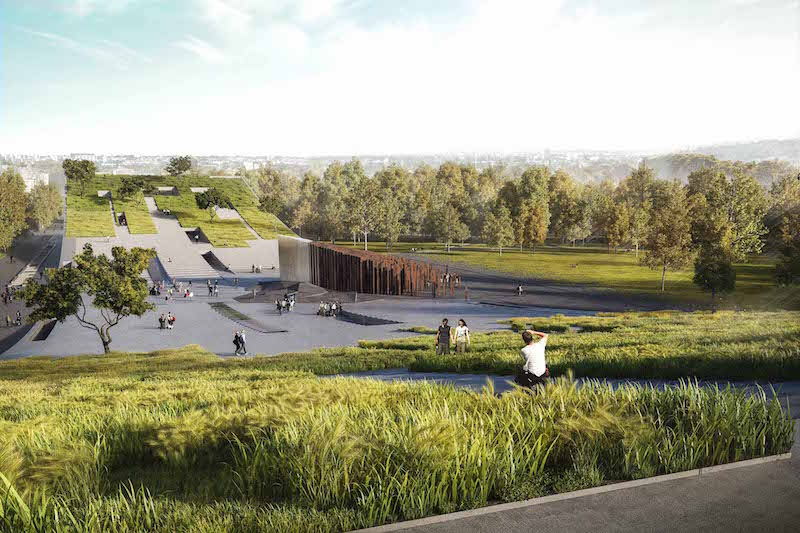For the first time in its 144-year history, Budapest’s Museum of Ethnography will have its first purpose-built structure to call home. Napur Architect, a Hungarian firm, was selected ahead of 14 other firms to design the new structure for the leading institution of ethnographic science, European ethnology, and cultural anthropology in Hungary, Dezeen reports.
Currently located in a Neo-Renaissance palace, the museum will be headed to Budapest’s City Park and will be built alongside a concert hall and a national art gallery as part of a massive new museum complex.
The design for the structure, referred to as the Gate of City Park, looks like a large skateboard ramp and will offer several floors of exhibition galleries at both ends with an expansive open space at the center. The grass-covered roof will act as a public gathering space.
Thanks to the purpose-built design that provides much more space than the museum’s current building can offer, a larger amount of the museum’s collection will be able to be on display at once. Originally established in 1872, the Museum of Ethnography is set to move into its new space at some point in 2019.
The Napur Architect design was selected as the winner due in large part to its ability to fit in with its environment as well as for taking into consideration sustainability, cost, and the technological requirements of the collections.
This is the third new building to be revealed as part of the Liget Budapest Project, one of the largest museum developments in Europe and a part of the redesign of the 122-hectare City Park.
 Rendering Courtesy of Axion Visual and Napur Architect
Rendering Courtesy of Axion Visual and Napur Architect
View more images and the full article here.
Related Stories
| Mar 3, 2013
World's first LEGO museum planned in Denmark
Bjarke Ingels Group and Ralph Appelbaum Associates will team up with the LEGO Group to design the physical home for The LEGO House, the world's first museum dedicated to LEGO.
| Feb 25, 2013
10 U.S. cities with the best urban forests
Charlotte, Denver, and Milwaukee are among 10 U.S. cities ranked recently by the conservation organization American Forests for having quality urban forest programs.
| Feb 14, 2013
Brasfield & Gorrie breaks ground on New College Football Hall of Fame in Atlanta
General contractor Brasfield & Gorrie is scheduled to kick off construction on the new College Football Hall of Fame in downtown Atlanta. With an anticipated completion date of fall 2014, the $66.5 million project will continue the revitalization of the city’s tourist district.
| Feb 8, 2013
Isabella Stewart Gardner Museum’s new wing voted Boston’s 'most beautiful new building'
Bostonians voted the Isabella Stewart Gardner Museum's new wing the People's Choice Award winner for 2012, honoring the project as the city's "most beautiful new building" for the calendar year. The new wing, designed by Renzo Piano and Stantec, beat out three other projects on the short list.
| Feb 6, 2013
George W. Bush Presidential Center among award-winning roofing projects honored by Sika Sarnafil
Winners of the 2012 Contractor Project of the Year Competition were announced this week by Sika Sarnafil. The annual competition highlights excellence in roofing installation. Roofing contractors are judged based on project complexity, design uniqueness, craftsmanship, and creative problem solving.
| Jun 22, 2012
Golden Gate Bridge Celebrates 75 Years With the Opening of New Bridge Pavilion
With features such as Nichiha's Illumination series panels, super-insulating glass units, and LED lighting, the new Golden Gate Bridge Pavilion not only boasts the bridge's famous international orange, but green sustainability as well
| Jun 1, 2012
New BD+C University Course on Insulated Metal Panels available
By completing this course, you earn 1.0 HSW/SD AIA Learning Units.
| May 29, 2012
Reconstruction Awards Entry Information
Download a PDF of the Entry Information at the bottom of this page.
| May 24, 2012
2012 Reconstruction Awards Entry Form
Download a PDF of the Entry Form at the bottom of this page.
| Apr 6, 2012
Batson-Cook breaks ground on hotel adjacent to Infantry Museum & Fort Benning
The four-story, 65,000-ft property will feature 102 hotel rooms, including 14 studio suites.















