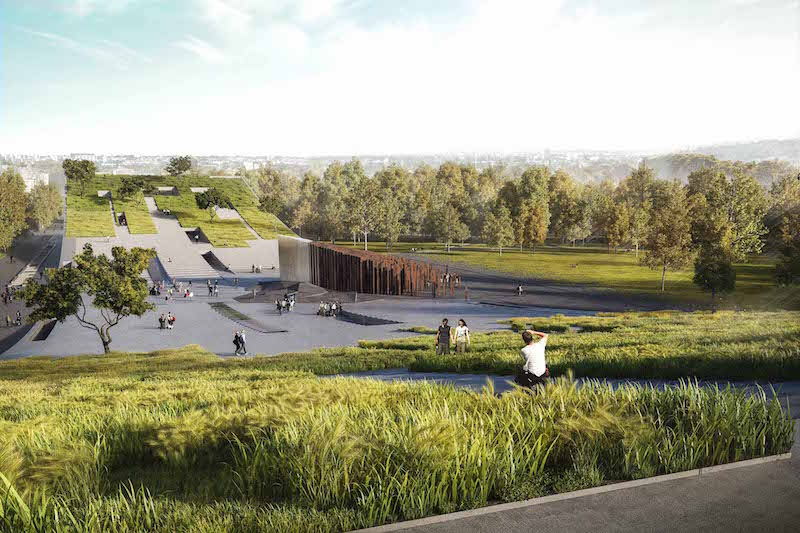For the first time in its 144-year history, Budapest’s Museum of Ethnography will have its first purpose-built structure to call home. Napur Architect, a Hungarian firm, was selected ahead of 14 other firms to design the new structure for the leading institution of ethnographic science, European ethnology, and cultural anthropology in Hungary, Dezeen reports.
Currently located in a Neo-Renaissance palace, the museum will be headed to Budapest’s City Park and will be built alongside a concert hall and a national art gallery as part of a massive new museum complex.
The design for the structure, referred to as the Gate of City Park, looks like a large skateboard ramp and will offer several floors of exhibition galleries at both ends with an expansive open space at the center. The grass-covered roof will act as a public gathering space.
Thanks to the purpose-built design that provides much more space than the museum’s current building can offer, a larger amount of the museum’s collection will be able to be on display at once. Originally established in 1872, the Museum of Ethnography is set to move into its new space at some point in 2019.
The Napur Architect design was selected as the winner due in large part to its ability to fit in with its environment as well as for taking into consideration sustainability, cost, and the technological requirements of the collections.
This is the third new building to be revealed as part of the Liget Budapest Project, one of the largest museum developments in Europe and a part of the redesign of the 122-hectare City Park.
 Rendering Courtesy of Axion Visual and Napur Architect
Rendering Courtesy of Axion Visual and Napur Architect
View more images and the full article here.
Related Stories
Museums | Oct 22, 2015
Kengo Kuma’s design for cultural museum in the Philippines evokes prehistoric cave feel
The Museum of Indigenous Knowledge in Manila, will house over 4,000 years of history.
Museums | Oct 20, 2015
Frank Lloyd Wright’s Bachman Wilson House finds new home at Arkansas museum
Crystal Bridges Museum reconstructed the 61-year-old Usonian house and will open it to the public in November.
Museums | Oct 16, 2015
Renzo Piano will turn century-old Moscow power plant into art gallery
The idea is to take the GES2 power station, which was built between 1904 and 1907, and turn it into an exhibition space for the V-A-C Foundation, a Russian art organization.
Museums | Oct 6, 2015
Columbus Museum of Art to open new wing at month's end
Created by the DesignGroup, the Margaret M. Walter Wing is part of a $36.7 million renovation project.
Museums | Sep 29, 2015
Designs unveiled for Warsaw Art Museum and Theatre
Emphasizing the building’s role in the public sphere, the museum will be accessible from all sides.
Museums | Sep 22, 2015
David Adjaye releases plans for Ruby City art gallery in San Antonio
San Antonio's Ruby City will hold 800 works of art in 10,000 sf of exhibition space.
Museums | Sep 21, 2015
Ma Yansong and Jeanne Gang revise Chicago lakefront Lucas Museum
New renderings of the proposed Lucas Museum show a scaled-down building on more green space.
Museums | Sep 16, 2015
First look: Diller Scofidio + Renfro's The Broad museum in Los Angeles
LA's newest art museum combines gallery space and collection storage based around two design concepts: the veil and the vault.
Museums | Sep 9, 2015
Bauhaus Museum Dessau names two design winners
The German museum chose one sleek, no-nonsense concept and one colorful, complex entry.
Libraries | Aug 27, 2015
Barack Obama Foundation begins search for presidential library architect
Both national and foreign firms will compete for chance to design the Chicago-based Presidential Center.

















