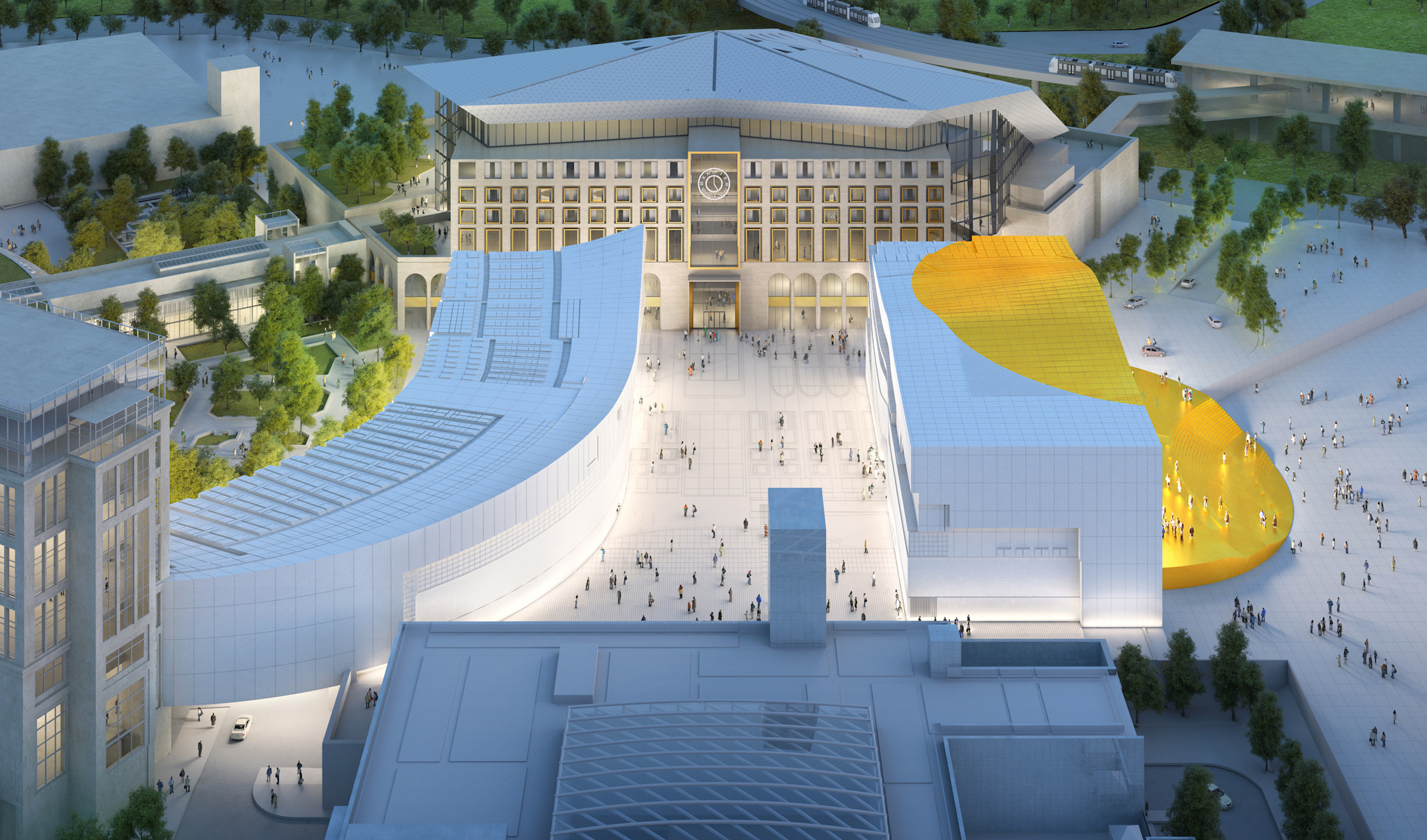People will notice a big gold splotch when they are flying into Seoul.
The Dutch architecture firm MVRDV designed Paradise City, an entertainment district in the South Korean capital. Comprising two buildings with a plaza in between, the main entrance is colored with a giant golden circle. The firm says the spot will mark the entrance like a sunbeam and will even be visible to airplanes landing at and departing from the nearby Incheon Airport.
The 9,800-sm complex consists of two concrete buildings. The curved 3,600-sm Sandbox will be a retail center that connects to a new casino. Partygoers will flock to the rectangular, 6,200-sm Nightclub, which also has a water club and sky-garden on the upper floor.
The windowless buildings will welcome guests with glass entrances worked into the curtain-like façade.
“The buildings are opened by lifting them like a curtain, unravelling their interior,” MVRDV Co-founder Winy Maas said in a statement.
Construction will begin later this year and finish in 2018, in time for the 2018 Winter Olympics in Pyeongchang, South Korea.
MVRDV worked with Gansam Architects, who designed the wider masterplan that includes a boutique hotel, food-court, spa, galleries, and convention facilities.
Related Stories
| Apr 24, 2013
Los Angeles may add cool roofs to its building code
Los Angeles Mayor Antonio Villaraigosa wants cool roofs added to the city’s building code. He is also asking the Department of Water and Power (LADWP) to create incentives that make it financially attractive for homeowners to install cool roofs.
| Apr 22, 2013
Top 10 green building projects for 2013 [slideshow]
The AIA's Committee on the Environment selected its top ten examples of sustainable architecture and green design solutions that protect and enhance the environment.
| Apr 19, 2013
7 hip high-rise developments on the drawing board
Adrian Smith and Gordon Gill's whimsical Dancing Dragons tower in Seoul is among the compelling high-rise projects in the works across the globe.
| Apr 17, 2013
Frank Lloyd Wright's Park Avenue showroom demolished
New York loses another architectural gem by Frank Lloyd Wright as new owner razes auto showroom.
| Apr 5, 2013
Commercial greenhouse will top new Whole Foods store in Brooklyn
Whole Foods and partner Gotham Greens will create a 20,000-sf greenhouse atop one of the retailer's Brooklyn supermarkets. Expected to open this fall, the facility will supply produce to nine Whole Foods stores in metro New York City.
| Apr 2, 2013
6 lobby design tips
If you do hotels, schools, student unions, office buildings, performing arts centers, transportation facilities, or any structure with a lobby, here are six principles from healthcare lobby design that make for happier users—and more satisfied owners.


















