A 20-sm hotel room does not provide the biggest canvas to try and create a unique and luxurious experience for guests, but that is all the space Morphosis had when redesigning a series of rooms for the House of Architects at 7132 Hotel in Vals, Switzerland.
The Los Angeles- and New York-based firm, after careful examination of the space, determined the customization of every aspect of the room was the best way to produce the bespoke, luxurious space they sought. Everything in each of the rooms, including the lighting, bed, furniture, and shower and wash basin, was custom-designed for the space.
The hotel itself is surrounded by alpine rock, earth, and greenery, and it is from these elements that the inspiration for the redesigned rooms was drawn.
Each room is wrapped in locally sourced natural materials; differing veins of Valser stone that varies in color, cut, and texture, or striations of oak sourced directly from the surrounding Graubünden forests. The result of these materials is a room that feels completely connected to the beautiful surrounding landscape.
The focal point of each room is a cold-formed, cast glass shower piece that is designed by Morphosis and fabricated by Circursa in Barcelona. The shower and wash basin, which has the appearance of a cryogenic pod seen in inestimable science fiction movies, acts as a nice juxtaposition to the abundant natural materials found in the room.
Morphosis redesigned 20 rooms for the hotel, 10 wrapped in stone and 10 in wood.
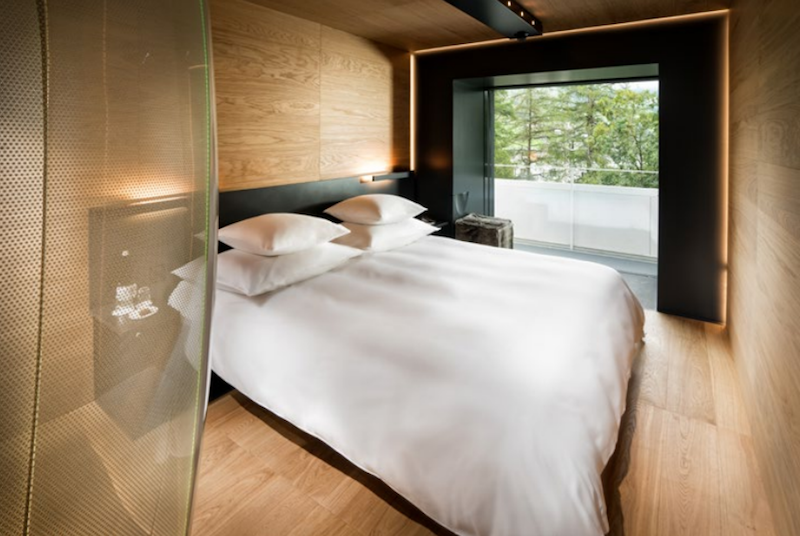 Photo: Morphosis Architects
Photo: Morphosis Architects
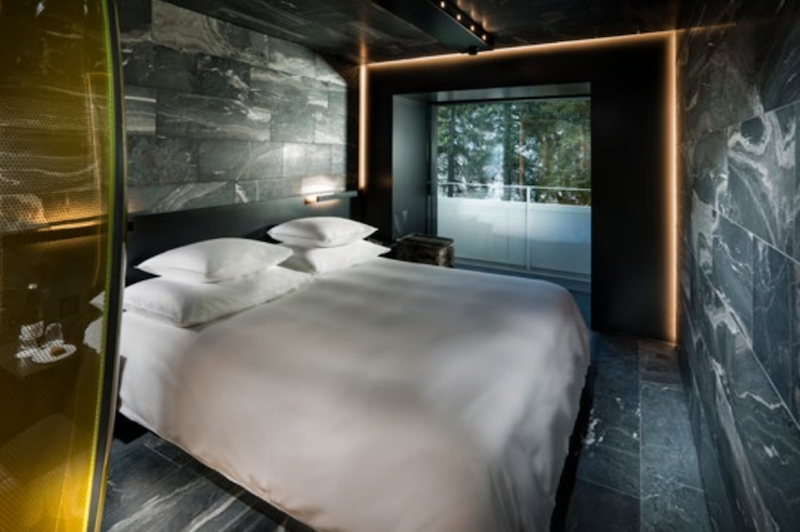 Photo: Copyright Global Image Creation – 7132 Hotel, Vals.
Photo: Copyright Global Image Creation – 7132 Hotel, Vals.
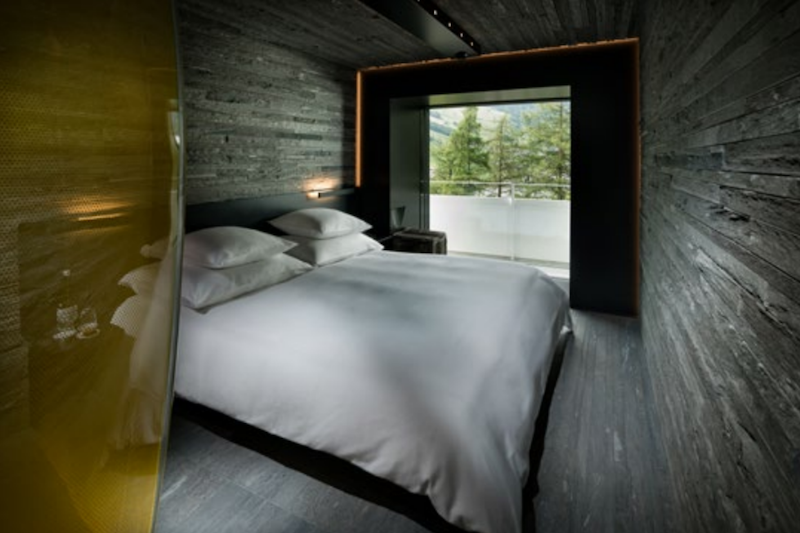 Photo: Copyright Global Image Creation – 7132 Hotel, Vals.
Photo: Copyright Global Image Creation – 7132 Hotel, Vals.
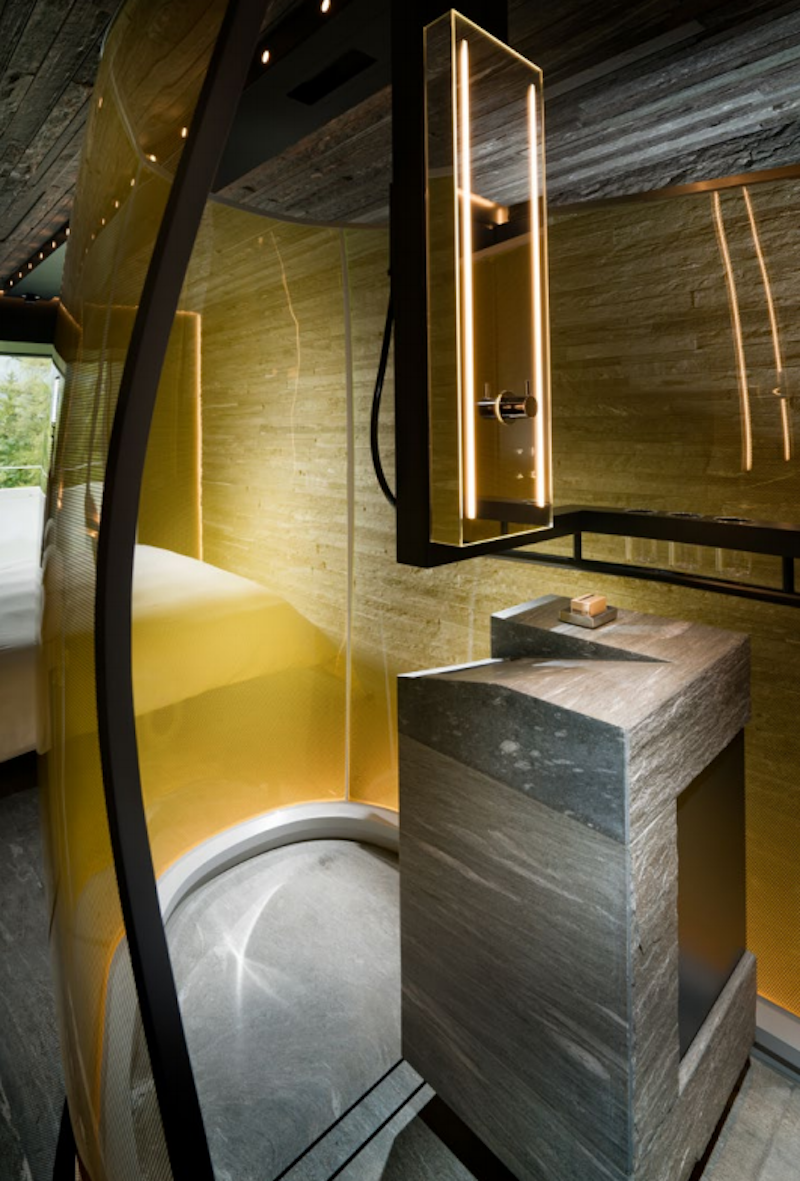 Photo: Morphosis Architects.
Photo: Morphosis Architects.
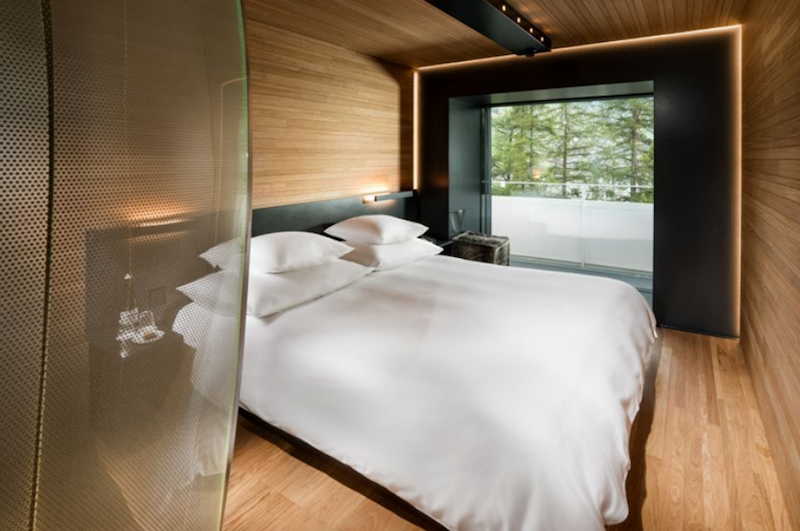 Photo: Morphosis Architects.
Photo: Morphosis Architects.
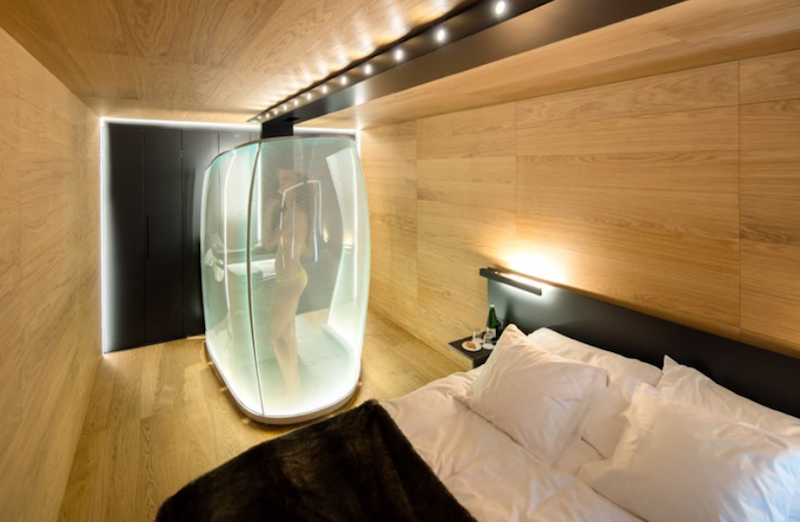 Photo: Copyright Global Image Creation – 7132 Hotel, Vals.
Photo: Copyright Global Image Creation – 7132 Hotel, Vals.
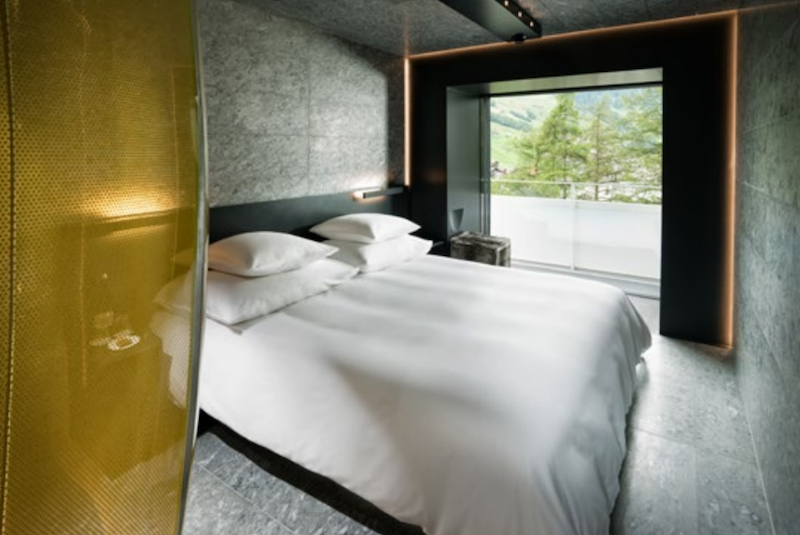 Photo: Copyright Global Image Creation – 7132 Hotel, Vals.
Photo: Copyright Global Image Creation – 7132 Hotel, Vals.
Related Stories
| Jul 14, 2014
Meet the bamboo-tent hotel that can grow
Beijing-based design cooperative Penda designed a bamboo hotel that can easily expand vertically or horizontally.
| Jul 10, 2014
BioSkin 'vertical sprinkler' named top technical innovation in high-rise design
BioSkin, a system of water-filled ceramic pipes that cools the exterior surface of buildings and their surrounding micro-climates, has won the 2014 Tall Building Innovation Award from the Council on Tall Buildings and Urban Habitat.
| Jul 7, 2014
7 emerging design trends in brick buildings
From wild architectural shapes to unique color blends and pattern arrangements, these projects demonstrate the design possibilities of brick.
| Jul 7, 2014
A climate-controlled city is Dubai's newest colossal project
To add to Dubai's already impressive portfolio of world's tallest tower and world's largest natural flower garden, Dubai Holding has plans to build the world's largest climate-controlled city.
| Jul 1, 2014
Sochi's 'kinetic façade' may steal the show at the Winter Olympics
The temporary pavilion for Russian telecom operator MegaFon will be wrapped with a massive digital "pin screen" that will morph into the shape of any face.
| Jun 30, 2014
Research finds continued growth of design-build throughout United States
New research findings indicate that for the first time more than half of projects above $10 million are being completed through design-build project delivery.
| Jun 25, 2014
Frank Lloyd Wright’s Spring House, Cincinnati’s Union Terminal among 11 Most Endangered Historic Places for 2014
The National Trust for Historic Preservation released its annual list of 11 Most Endangered Historical Sites in the United States for 2014.
| Jun 20, 2014
Sterling Bay pulled on board for Chicago Old Main Post Office project
Sterling Bay Cos. and Bill Davies' International Property Developers North America partner up for a $500 million restoration of Chicago's Old Main Post Office
| Jun 19, 2014
First look: JDS Architects' roller-coaster-like design for Istanbul waterfront development
The development's wavy and groovy design promises unobstructed views of the Marmara Sea for every unit.
| Jun 18, 2014
Arup uses 3D printing to fabricate one-of-a-kind structural steel components
The firm's research shows that 3D printing has the potential to reduce costs, cut waste, and slash the carbon footprint of the construction sector.
















