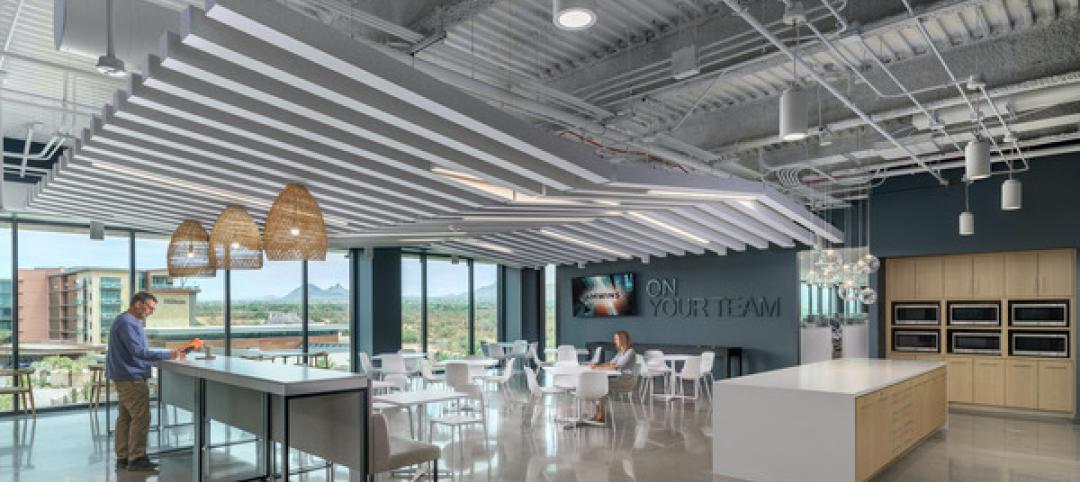In Salt Lake City, a new 130,000-square-foot development called Mya and The Shop SLC, designed by EskewDumezRipple, combines housing with coworking space, retail, and amenities, as well as a landscaped exterior for both residents and the public.
At four stories, Mya offers 126 apartments and a coworking and collaboration space. The design features built-in furniture and flexible layouts with the aim of increasing the rentable square footage. Eighty units are reserved for households with less than 40% and 80% of the area median income. The remaining 46 units do not require income applications but are priced below market rates. With interiors designed by partner architect Farouki Farouki, the residences are micro-units, each under 500 square feet, with unobstructed views of the nearby mountains.
The Shop includes 30,000 square feet of flexible workspace, meeting rooms, amenities aimed at stimulating entrepreneurship and small business development, and a communal rooftop that offers mountain views. Throughout, the EskewDumezRipple design team took inspiration from the nearby railroads that played a key role in the growth of Salt Lake City in the 1800s. Natural woods, leathers, black steel, and antiquated brass accents create a rustic yet refined aesthetic. Likewise, the wood-slat ceiling references the rail tracks, and other design details and furnishings nod to the history of Gold Rush mining and the pioneer spirit.
The project uses light-gauge steel and concrete for the building’s commercial portion, traditional stick framing for the residential portion. As a result, Mya and The Shop SLC has a significantly lower carbon footprint than a building made solely with concrete and steel. It also pursued lower carbon and energy use through building certifications and incentives, including ENERGY STAR.
The project anchors a $124 million mixed-use, transit-oriented development.
On the Building Team:
Developers: Domain Companies and GIV Group
Architect: EskewDumezRipple
Interior design (The Shop): EskewDumezRipple
Interior design (Residential): Farouki Farouki
Landscape design: Duane Border Design
Structural engineer: Fortis Structural, LLC
MEP engineer: PVE Inc.




Related Stories
Retail Centers | Nov 15, 2023
Should retail developers avoid high crime areas?
For retailers resolute to operating in high crime areas, design elements exist to mitigate losses and potentially deter criminal behavior.
Contractors | Nov 15, 2023
Clune Construction expands Southwest reach with launch of Phoenix office
Clune Construction (Clune) is pleased to announce its newest location in Phoenix, marking another milestone in their national growth. The official move comes after several years of sustained success in the Phoenix region.
MFPRO+ News | Nov 15, 2023
Average U.S multifamily rents drop $3 to $1,718 in October 2023: Yardi Matrix
Multifamily fundamentals continued to soften and impact rents last month, according to the latest Yardi Matrix National Multifamily Report. The average U.S. asking rent dropped $3 to $1,718 in October, with year-over-year growth moderating to 0.4%, down 40 basis points from September. Occupancy slid to 94.9%, marking the first decline in four months.
MFPRO+ Special Reports | Nov 14, 2023
Register today! Key trends in the multifamily housing market for 2024 - BD+C Live Webinar
Join the BD+C and Multifamily Pro+ editorial team for this live webinar on key trends and innovations in the $110 billion U.S. multifamily housing market. A trio of multifamily design and construction experts will present their latest projects, trends, innovations, and data/research on the three primary multifamily sub-sectors: rental housing, senior living, and student housing.
Giants 400 | Nov 14, 2023
Top 50 Justice Facility Construction Firms for 2023
Turner Construction, Whiting-Turner, STO Building Group, Clark Group, and CORE Construction top BD+C's ranking of the nation's largest justice facility general contractors and construction management (CM) firms for 2023, as reported in the 2023 Giants 400 Report. Note: This ranking includes revenue from all public safety/justice facilities buildings work, including correctional facilities, fire stations, jails, police stations, and prisons.
Market Data | Nov 14, 2023
The average U.S. contractor has 8.4 months worth of construction work in the pipeline, as of September 2023
Associated Builders and Contractors reported that its Construction Backlog Indicator declined to 8.4 months in October from 9.0 months in September, according to an ABC member survey conducted from Oct. 19 to Nov. 2. The reading is down 0.4 months from October 2022. Backlog now stands at its lowest level since the first quarter of 2022.
Giants 400 | Nov 13, 2023
Top 60 Airport Facility Construction Firms for 2023
Hensel Phelps, Turner Construction, AECOM, and Walsh Group top BD+C's ranking of the nation's largest airport terminal and airport facilities general contractors and construction management (CM) firms for 2023, as reported in the 2023 Giants 400 Report.
Data Centers | Nov 13, 2023
Data center sector trends for 2023-2024
Demand for more data centers is soaring, but delivery can be stymied by supply delays, manpower shortages, and NIMBYism.
Education Facilities | Nov 9, 2023
Oakland schools’ central kitchen cooks up lessons along with 30,000 meals daily
CAW Architects recently completed a facility for the Oakland, Calif., school district that feeds students and teaches them how to grow, harvest, and cook produce grown onsite. The production kitchen at the Unified School District Central Kitchen, Instructional Farm, and Education Center, (“The Center”) prepares and distributes about 30,000 meals a day for district schools lacking their own kitchens.
Laboratories | Nov 8, 2023
Boston’s FORUM building to support cutting-edge life sciences research and development
Global real estate companies Lendlease and Ivanhoé Cambridge recently announced the topping-out of FORUM, a nine-story, 350,000-sf life science building in Boston. Located in Boston Landing, a 15-acre mixed-use community, the $545 million project will achieve operational net zero carbon upon completion in 2024.

















