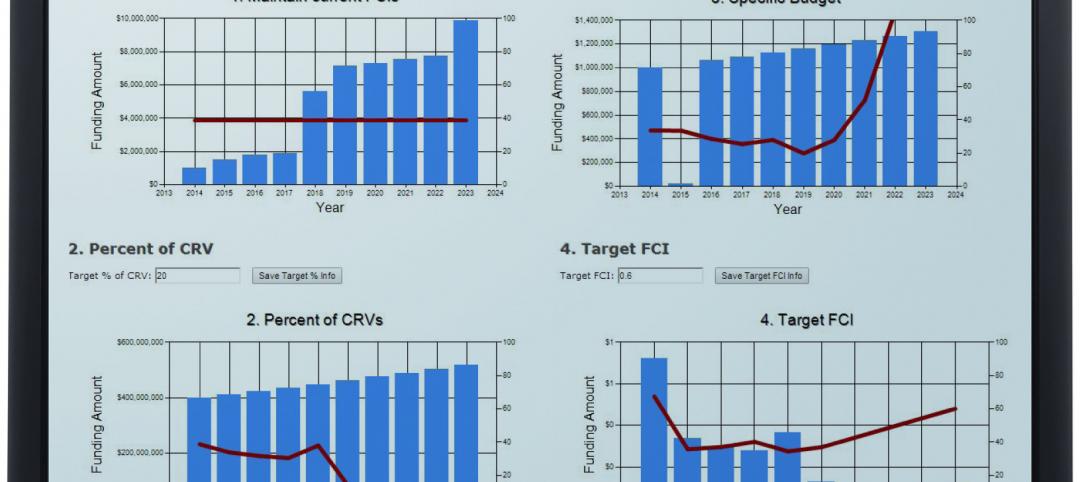The Mid-Continent Tower, a 36-story office building in downtown Tulsa, Oklahoma, has been recognized with the prestigious 25 Year Award from the Eastern Oklahoma Chapter of the American Institute of Architects (AIA). The award was presented to the Tulsa office of Dewberry (then known as HTB), which designed the distinctive tower for then-owner Reading & Bates in the early 1980s.
Among the most challenging design and construction projects in the nation at the time, the Mid-Continent Tower was built adjacent to and above the historic 16-story Mid-Continent Building, also known as the Cosden Building, which is listed on the National Register of Historic Places. Reading & Bates, an energy resources company, owned the circa-1918 building and sought to expand the property to serve as its headquarters.
Because the existing building’s structural system would not support additional weight, Dewberry’s design concept called for constructing the tower’s base adjacent to the building to its full height, and then cantilevering over the building for an additional 20 stories. In all, 330,000 square feet were added to the original 90,000-square-foot building, aided by a series of five massive steel trusses, each weighing 230 tons.
In order to replicate the original building’s terra cotta façade, the Dewberry team researched available manufacturers to create the 85,000 tiles, spires, cornices, and moldings required for construction. With the peak of Tudor Gothic-revival architecture long past, only one American firm still manufactured terra cotta tiles at the time, a company called Gladding, McBean & Co. in Lincoln, California. The company, which had never manufactured such a large order, expanded its operations to meet the requirements, which included more than 7,000 different shapes and 13,000 hand-made tiles.
The building won numerous awards upon its completion in 1984, including a National Trust Preservation Honor Award. BD+C
Related Stories
| Mar 12, 2014
London grows up: 236 tall buildings to be added to skyline in coming decade, says think tank
The vast majority of high-rise projects in the works are residential towers, which could help tackle the city's housing crisis, according to a new report by New London Architecture.
| Mar 12, 2014
Final call for entries! BUILDINGChicago 2014 call for educational proposals
The Advisory Committee of the BUILDINGChicago/Greening the Heartland 2014 Conference is accepting proposals for presenters and topics through this Friday, March 14.
| Mar 12, 2014
14 new ideas for doors and door hardware
From a high-tech classroom lockdown system to an impact-resistant wide-stile door line, BD+C editors present a collection of door and door hardware innovations.
| Mar 12, 2014
AIA gives support to legislation to assist architecture students with debt
The National Design Services Act will give architecture students relief from student loan debt in return for community service.
| Mar 12, 2014
New CannonDesign database allows users to track facility assets
The new software identifies critical failures of components and systems, code and ADA-compliance issues, and systematically justifies prudent expenditures.
| Mar 11, 2014
7 (more) awe-inspiring interior designs [slideshow]
The seven winners of the 41st Interior Design Competition and the 22nd Will Ching Design Competition include projects on four different continents.
| Mar 11, 2014
Freelon Group to join Perkins+Will
The Freelon Group concentrates on museums, libraries, universities and other civic and institutional clients; Perkins+Will plans to incorporate this specialization into their design repertory.
| Mar 10, 2014
Meet Tally – the Revit app that calculates the environmental impact of building materials
Tally provides AEC professionals with insight into how materials-related decisions made during design influence a building’s overall ecological footprint.
Sponsored | | Mar 10, 2014
A high-performance barn
Bastoni Vineyards replaces a wooden barn with an efficient metal building used for maintenance, storage, and hosting events.
| Mar 10, 2014
Field tested: Caterpillar’s Cat B15 rugged smartphone
The B15 is billed by Cat as “the most progressive, durable and rugged device available on the market today.”

















