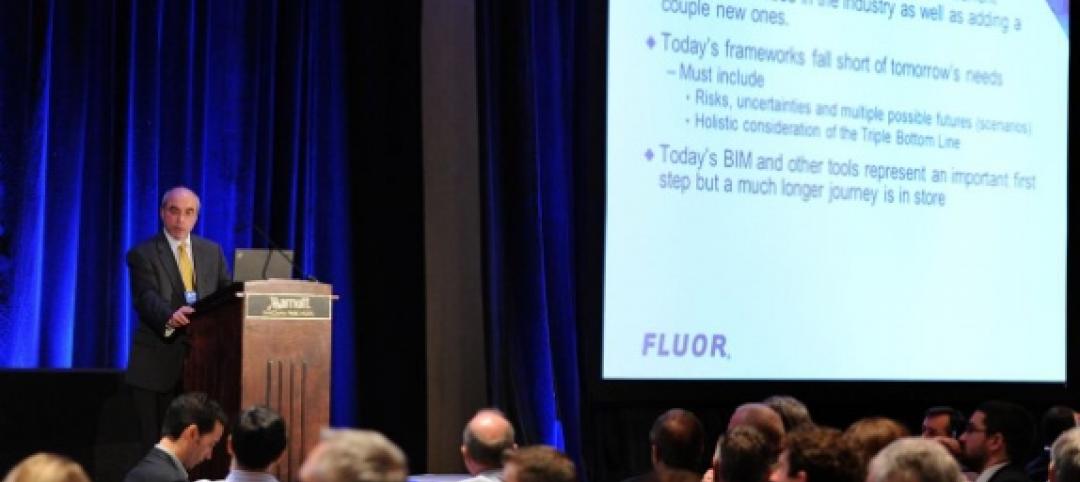The Mid-Continent Tower, a 36-story office building in downtown Tulsa, Oklahoma, has been recognized with the prestigious 25 Year Award from the Eastern Oklahoma Chapter of the American Institute of Architects (AIA). The award was presented to the Tulsa office of Dewberry (then known as HTB), which designed the distinctive tower for then-owner Reading & Bates in the early 1980s.
Among the most challenging design and construction projects in the nation at the time, the Mid-Continent Tower was built adjacent to and above the historic 16-story Mid-Continent Building, also known as the Cosden Building, which is listed on the National Register of Historic Places. Reading & Bates, an energy resources company, owned the circa-1918 building and sought to expand the property to serve as its headquarters.
Because the existing building’s structural system would not support additional weight, Dewberry’s design concept called for constructing the tower’s base adjacent to the building to its full height, and then cantilevering over the building for an additional 20 stories. In all, 330,000 square feet were added to the original 90,000-square-foot building, aided by a series of five massive steel trusses, each weighing 230 tons.
In order to replicate the original building’s terra cotta façade, the Dewberry team researched available manufacturers to create the 85,000 tiles, spires, cornices, and moldings required for construction. With the peak of Tudor Gothic-revival architecture long past, only one American firm still manufactured terra cotta tiles at the time, a company called Gladding, McBean & Co. in Lincoln, California. The company, which had never manufactured such a large order, expanded its operations to meet the requirements, which included more than 7,000 different shapes and 13,000 hand-made tiles.
The building won numerous awards upon its completion in 1984, including a National Trust Preservation Honor Award. BD+C
Related Stories
| Mar 24, 2014
Frank Lloyd Wright's S.C. Johnson Research Tower to open to the public—32 years after closing
The 14-story tower, one of only two Wright-designed high-rises to be built, has been off limits to the public since its construction in 1950.
Sponsored | | Mar 21, 2014
Kameleon Color paint creates color-changing, iridescent exterior for Exploration Tower at Port Canaveral
Linetec finishes Firestone’s UNA-CLAD panels, achieving a one-of-a-kind, dynamic appearance with the first use of Valspar’s new Kameleon Color
| Mar 21, 2014
Forget wood skyscrapers - Check out these stunning bamboo high-rise concepts [slideshow]
The Singapore Bamboo Skyscraper competition invited design teams to explore the possibilities of using bamboo as the dominant material in a high-rise project for the Singapore skyline.
| Mar 21, 2014
Pier Carlo Bontempi to receive Richard H. Driehaus Prize from Notre Dame
Established in 2003 by the Notre Dame School of Architecture, the $200,000 Richard H. Driehaus Prize is awarded to a living architect whose work embodies the highest ideals of traditional and classical architecture in contemporary society, and creates a positive cultural, environmental and artistic impact.
| Mar 21, 2014
How to get more referrals
If you’re having a hard time attracting new referrals, here are a few techniques for increasing the number of interactions with potential clients.
| Mar 20, 2014
Common EIFS failures, and how to prevent them
Poor workmanship, impact damage, building movement, and incompatible or unsound substrate are among the major culprits of EIFS problems.
| Mar 20, 2014
D.C. breaks ground on $2B mega waterfront development [slideshow]
When complete, the Wharf will feature approximately 3 million sf of new residential, office, hotel, retail, cultural, and public uses, including waterfront parks, promenades, piers, and docks.
| Mar 20, 2014
13 dazzling wood building designs [slideshow]
From bold structural glulam designs to striking textured wall and ceiling schemes, these award-winning building projects showcase the design possibilities using wood.
| Mar 20, 2014
Fluor defines the future 7D deliverable without losing sight of real results today
A fascinating client story by Fluor SVP Robert Prieto reminds us that sometimes it’s the simplest details that can bring about real results today—and we shouldn’t overlook them, even as we push to change the future state of project facilitation.
| Mar 19, 2014
Architecture Billings Index shows slight improvement
The American Institute of Architects (AIA) reported that the February ABI score was 50.7, up slightly from a mark of 50.4 in January.

















