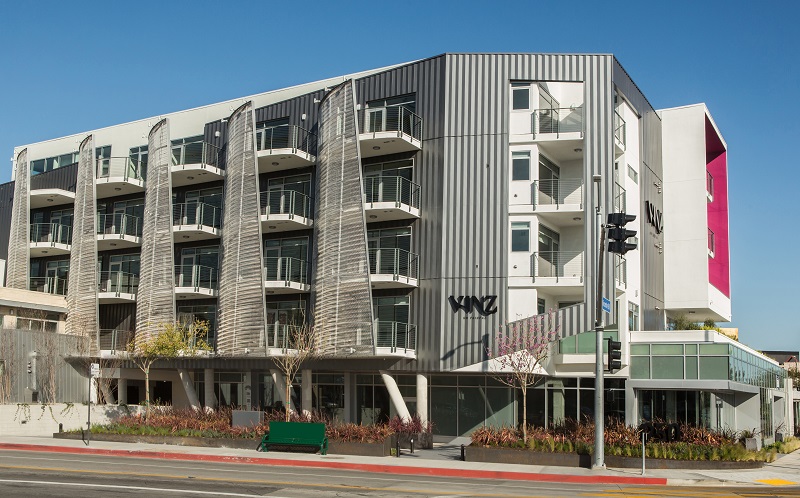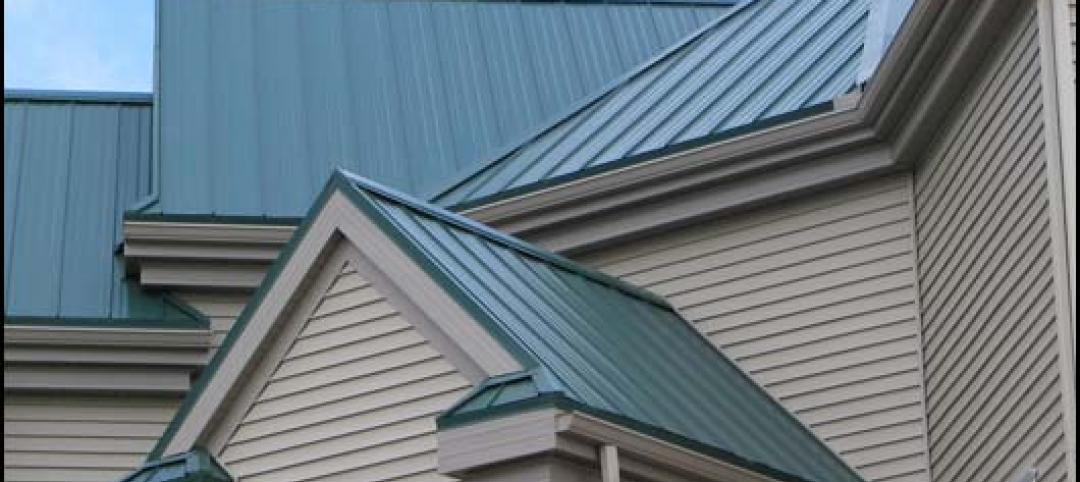With Millennials placing increased emphasis on design as a deciding factor in where they choose to live, multifamily housing developers are looking for distinct architectural features to stylize their projects in competitive apartment and condominium markets.
One increasingly popular choice for enhancing aesthetic qualities of multifamily projects is metal mesh.
“Architects are embracing the unique combination of material depth and limited structural requirements that woven metal fabric systems provide,” said Cambridge Architectural Mesh Business Director David Zeitlin. “Metal mesh offers flexibility in form and shape that helps them realize more complex design objectives while working within realistic cost points.”
West LA Sail Design
Cambridge recently created a unique installation for VINZ on Fairfax, a project of Alliance Residential, the United States' largest multifamily developer.
The new ultra-styled, boutique apartments are located in the cultural heart of West Los Angeles on Museum Row, just south of LACMA. A mixed-use, 144-unit project, VINZ also contains townhomes, retail, and a community center.
Architects from Cuningham Group’s office in Culver City were seeking an aesthetic design feature for VINZ’s exterior that could double as a sunscreen for the westward-facing apartment balconies.
Engineers at Cambridge proposed a series of five metal mesh sails that would span vertically across four levels of units.
 Mesh sails provide sun and privacy screening. Photo credit: Emilio Azevedo
Mesh sails provide sun and privacy screening. Photo credit: Emilio Azevedo
Mesh Fabrication in Maryland
To achieve the desired solar shading, Cambridge’s triangular Balance mesh pattern was selected with a 52 percent open area.
Craftsmen located at Cambridge’s headquarters on Maryland’s Eastern Shore proceeded to hand-weave and weld the five sails using a total of 6,444 square feet of stainless.
Steel frames were also fabricated and affixed to the primary structure. The sails were mounted using Cambridge’s proprietary, pre-manufactured Eyebolt hardware attachment system.
Small, color-changing exterior LED lights were installed at the top of each steel frame to provide a wash of color across the sails at night.
High Performance Aesthetics
Jack Feichtner, AIA, LEED, Associate Principal at Cuningham Group Architects, said the design team was pleased with the end result at VINZ.
“The Cambridge metal mesh ultimately proved to satisfy the high-performance and aesthetic standards for our project, while fitting within our client’s budget,” Feichtner said. “In addition to the desired aesthetic, the porosity of the mesh adds some privacy to the exterior balconies, while allowing view and light through for occupants.
“It also helps cut out some of the less desirable low-angled sunlight for the residential windows and balconies behind the mesh.”
Green Benefits
VINZ on Fairfax serves as a model of sustainability with on-site renewable energy harvested from photovoltaics, green roofs, low-flow plumbing, greywater reuse, efficient energy systems and a high performance building skin that includes the Cambridge sails to block sunlight and reduce heat.
For projects like VINZ, metal mesh can contribute as many as four LEED points for optimized energy performance, according to Zeitlin. Additional points can be earned because metal mesh is readily recyclable and manufactured from recycled materials.
For more information, visit www.cambridgearchitectural.com, email sales@cambridgearchitectural.com or call 866-806-2385.
Related Stories
| Nov 27, 2013
Wonder walls: 13 choices for the building envelope
BD+C editors present a roundup of the latest technologies and applications in exterior wall systems, from a tapered metal wall installation in Oklahoma to a textured precast concrete solution in North Carolina.
Sponsored | | Nov 20, 2013
Four faces of curb appeal
The Furniture Row retail center in Charlotte, N.C., incorporates four specialty stores in a distinctive, efficient structure.
| Nov 18, 2013
The builder’s building
Versatility topped Ron Cleveland’s list of priorities when he and his wife decided to construct a new building in Beaumont, Texas, to accommodate the two businesses they jointly own. Cleveland also wanted to create a structure that would serve as an effective marketing tool for his construction firm. An 11,526-sf custom metal office building met both goals.
| Nov 15, 2013
Metal makes its mark on interior spaces
Beyond its long-standing role as a preferred material for a building’s structure and roof, metal is making its mark on interior spaces as well.
| Oct 30, 2013
Metal roof design tips: The devil is in the details
This AIA/CES-approved presentation provides information regarding proper design to prevent possible infiltration from the roof system into the building. It also works as a guide when designing a roof to allow for proper water runoff.
| Oct 28, 2013
Metal roofs are topping more urban dwellings
Given their durability and ease of use, metal roofs have been a common feature on rural houses for decades. Now they’re becoming an increasingly popular choice on urban dwellings as well.
| Oct 23, 2013
Some lesser-known benefits of metal buildings
While the durability of metal as a construction material is widely recognized, some of its other advantages are less commonly acknowledged and appreciated.
| Oct 18, 2013
Researchers discover tension-fusing properties of metal
When a group of MIT researchers recently discovered that stress can cause metal alloy to fuse rather than break apart, they assumed it must be a mistake. It wasn't. The surprising finding could lead to self-healing materials that repair early damage before it has a chance to spread.
Building Enclosure Systems | Mar 13, 2013
5 novel architectural applications for metal mesh screen systems
From folding façades to colorful LED displays, these fantastical projects show off the architectural possibilities of wire mesh and perforated metal panel technology.
| Mar 6, 2013
Centria announces leadership changes
CENTRIA President Mark Sherwin has announced his retirement beginning April 1, 2013. Sherwin has served as president of CENTRIA, an industry leader in the design, development and manufacture of architectural metal wall and roof systems, for more than 17 years.

















