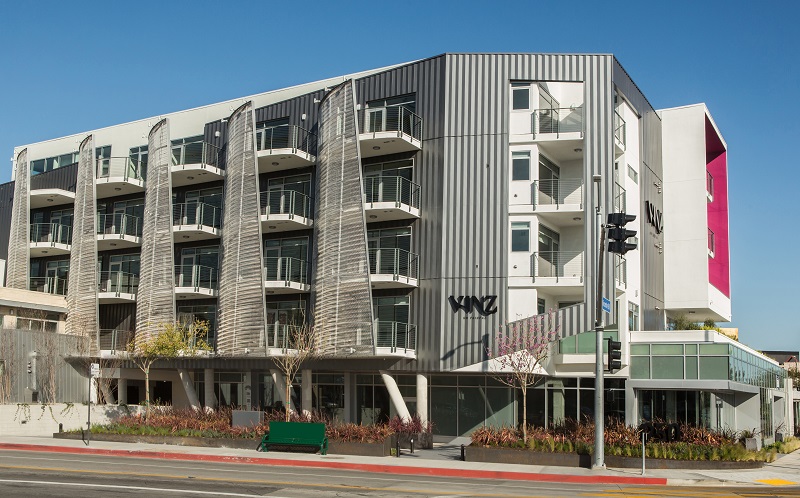With Millennials placing increased emphasis on design as a deciding factor in where they choose to live, multifamily housing developers are looking for distinct architectural features to stylize their projects in competitive apartment and condominium markets.
One increasingly popular choice for enhancing aesthetic qualities of multifamily projects is metal mesh.
“Architects are embracing the unique combination of material depth and limited structural requirements that woven metal fabric systems provide,” said Cambridge Architectural Mesh Business Director David Zeitlin. “Metal mesh offers flexibility in form and shape that helps them realize more complex design objectives while working within realistic cost points.”
West LA Sail Design
Cambridge recently created a unique installation for VINZ on Fairfax, a project of Alliance Residential, the United States' largest multifamily developer.
The new ultra-styled, boutique apartments are located in the cultural heart of West Los Angeles on Museum Row, just south of LACMA. A mixed-use, 144-unit project, VINZ also contains townhomes, retail, and a community center.
Architects from Cuningham Group’s office in Culver City were seeking an aesthetic design feature for VINZ’s exterior that could double as a sunscreen for the westward-facing apartment balconies.
Engineers at Cambridge proposed a series of five metal mesh sails that would span vertically across four levels of units.
 Mesh sails provide sun and privacy screening. Photo credit: Emilio Azevedo
Mesh sails provide sun and privacy screening. Photo credit: Emilio Azevedo
Mesh Fabrication in Maryland
To achieve the desired solar shading, Cambridge’s triangular Balance mesh pattern was selected with a 52 percent open area.
Craftsmen located at Cambridge’s headquarters on Maryland’s Eastern Shore proceeded to hand-weave and weld the five sails using a total of 6,444 square feet of stainless.
Steel frames were also fabricated and affixed to the primary structure. The sails were mounted using Cambridge’s proprietary, pre-manufactured Eyebolt hardware attachment system.
Small, color-changing exterior LED lights were installed at the top of each steel frame to provide a wash of color across the sails at night.
High Performance Aesthetics
Jack Feichtner, AIA, LEED, Associate Principal at Cuningham Group Architects, said the design team was pleased with the end result at VINZ.
“The Cambridge metal mesh ultimately proved to satisfy the high-performance and aesthetic standards for our project, while fitting within our client’s budget,” Feichtner said. “In addition to the desired aesthetic, the porosity of the mesh adds some privacy to the exterior balconies, while allowing view and light through for occupants.
“It also helps cut out some of the less desirable low-angled sunlight for the residential windows and balconies behind the mesh.”
Green Benefits
VINZ on Fairfax serves as a model of sustainability with on-site renewable energy harvested from photovoltaics, green roofs, low-flow plumbing, greywater reuse, efficient energy systems and a high performance building skin that includes the Cambridge sails to block sunlight and reduce heat.
For projects like VINZ, metal mesh can contribute as many as four LEED points for optimized energy performance, according to Zeitlin. Additional points can be earned because metal mesh is readily recyclable and manufactured from recycled materials.
For more information, visit www.cambridgearchitectural.com, email sales@cambridgearchitectural.com or call 866-806-2385.
Related Stories
| Feb 27, 2014
Metal Construction Association introduces two Environmental Product Declarations
Two Environmental Product Declarations (EPD), one for Metal Composite Material Panels and one for Roll Formed Steel Panels for Roofs and Walls, are now available free of charge from the Metal Construction Association (MCA) on its website.
| Feb 19, 2014
AIA class: The ABCs of IMPs – How to design and build with insulated metal panels
This AIA/CES class offers insight in areas including policies and codes surrounding insulated metal panels, contributions from LEED and tax credits, energy modeling, and business development opportunities available with IMPs. Take this course and earn 1.0 AIA LU/HSW/SD.
| Feb 13, 2014
Why you should start with a builder
They say the best way to eat an elephant is one bite at a time. Expanding your building or constructing a new structure for your business, church, or school isn’t all that different. Attacking it is best done in small, deliberate pieces.
| Feb 6, 2014
New Hampshire metal building awes visitors
Visitors to the Keene Family YMCA in New Hampshire are often surprised by what they encounter. Liz Coppola calls it the “wow factor.” “Literally, there’s jaw dropping,” says Coppola, director of financial and program development for the Keene Family YMCA.
| Feb 5, 2014
CENTRIA Redefines Coating System with Versacor® Elite
The Versacor Elite Coating System is a premium metal coating system that provides the highest level of protection in the harshest climatic or environmental conditions.
| Jan 30, 2014
What to expect in the metal building industry in 2014
Every year brings changes. This one won’t be any different. We’ll see growth in some areas, declines in others. Here’s a little preview of what we’ll be writing about 2014 when 2015 comes rolling in.
| Jan 28, 2014
White Paper: How metal buildings deliver long-term value to schools
A new white paper from Star Building Systems outlines the benefits of metal buildings for public and private school building projects.
| Jan 23, 2014
Think you can recognize a metal building from the outside?
What looks like brick, stucco or wood on the outside could actually be a metal building. Metal is no longer easily detectable. It’s gotten sneakier visually. And a great example of that is the Madison Square retail center in Norman, Okla.
| Jan 13, 2014
Custom exterior fabricator A. Zahner unveils free façade design software for architects
The web-based tool uses the company's factory floor like "a massive rapid prototype machine,” allowing designers to manipulate designs on the fly based on cost and other factors, according to CEO/President Bill Zahner.
| Dec 16, 2013
Is the metal building industry in a technology shift?
Automation is the future you can’t avoid, though you may try. Even within the metal building industry—which is made up of skilled tradesmen—automation has revolutionized, and will continue revolutionizing, how we work.
















