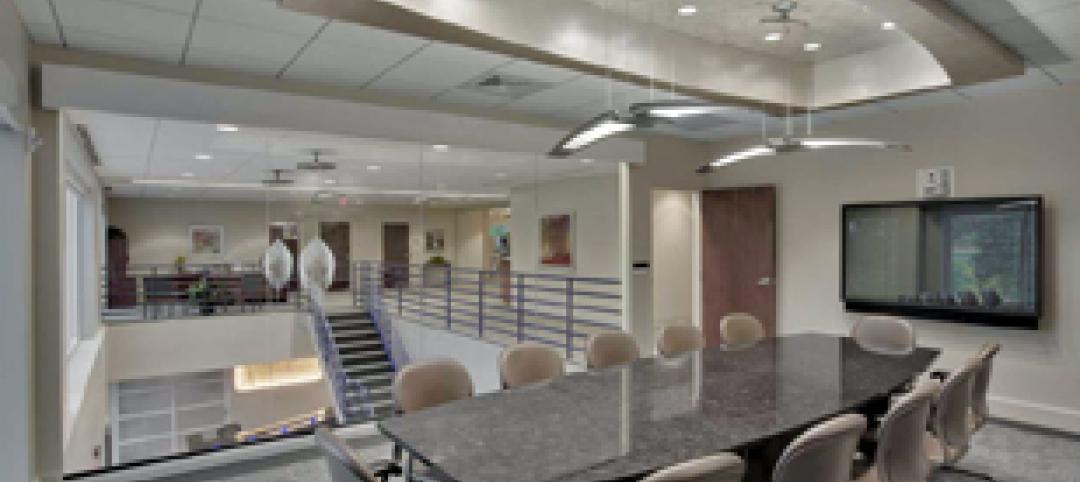McCarthy Building Companies, Inc., completed construction of the 13,500-sf addition to the emergency department and trauma center at Scripps Mercy Hospital in San Diego.
Scripps Health officials recently dedicated the expanded facility, renaming it the “Conrad Prebys Emergency & Trauma Center” in honor of its largest donor.
Representing the second phase of a four-phased, $41.3 million expansion and remodeling project, the new addition doubles the size of the existing emergency department and trauma center to encompass a combined 27,000 square feet of space.
Phase one of the project, which McCarthy began in summer 2010, involved the relocation of utilities on Fifth Avenue to an area outside of the new building footprint. A portion of Fifth Avenue was realigned to increase the site area and allow for a patient drop-off parking area. Phase one also involved construction of a temporary lobby.
The phase two, 13,500-square-foot addition was performed by McCarthy on a compact, 18,500-square-foot site on the east side of Fifth Avenue, immediately adjacent to Scripps Mercy Hospital San Diego’s existing emergency department. Construction of the single-level structure utilizes drilled-pier foundation systems, with structural-steel building superstructure and plaster-on-metal stud-framed exteriors.
Once the emergency department and trauma division have moved their operations to the newly built space, McCarthy will begin phase three, which entails complete tenant improvement remodeling of the existing 13,500-square-foot emergency care facility. The fourth phase will involve construction of a parking area across the street from the expanded facility.
National design firm HDR is the architect. Project team consultants include Degenkolb as structural engineer, Latitude 33 as civil engineer, Syska Hennessy as electrical and mechanical engineer, and MW Peltz Associates as landscape architect. BD+C
Related Stories
| Mar 1, 2012
AIA: A clear difference, new developments in load-bearing glass
Earn 1.0 AIA/CES learning units by studying this article and successfully completing the online exam.
| Mar 1, 2012
8 tips for architects to consider before LED installation
Lighting experts offer Building Team members critical information to consider before upgrading lighting systems to LEDs.
| Mar 1, 2012
Reconstruction Awards: Reinvesting in a neighborhood’s future
The reconstruction of a near-century-old derelict public works facility in Minneapolis earns LEED Platinum—and the hearts and minds of the neighboring community.
| Mar 1, 2012
7 keys to ‘Highest value, lowest cost’ for healthcare construction
The healthcare design and construction picture has been muddied by uncertainty over the new healthcare law. Hospital systems are in a bind, not knowing what levels of reimbursement to expect. Building Teams serving this sector will have to work even harder to meet growing client demands.
| Mar 1, 2012
Cornell shortlists six architectural firms for first building on tech campus
Each of the firms will be asked to assemble a team of consultants and prepare for an interview to discuss their team’s capabilities to successfully design the university’s project.
| Mar 1, 2012
Aragon Construction completes 67,000-sf build-out in NYC
Aragon constructed the space in partnership with Milo Kleinberg Design Associates, (MKDA) and the Craven Corp. as the owner’s representative.
| Mar 1, 2012
Bomel completes design-build parking complex at U.C. San Diego
The $24-million facility, which fits into a canyon setting on the university’s East Campus, includes 1,200 stalls in two adjoining garages and a soccer field on a top level.
| Mar 1, 2012
Eidco Construction bolsters Chicago office
Eldco hires Peterson and Vivoda as senior project managers.
| Mar 1, 2012
Reconstruction of L.A.’s Dunbar Hotel underway
Withee Malcolm Architects’ designs for the project include the complete renovation of the Dunbar Hotel and the Somerville Apartments I and II.
| Feb 29, 2012
C.W. Driver opens new office, appoints Castillo regional SVP
Castillo will oversee projects with new and existing clients in northern California within the areas of education, healthcare/biomedical, public sector, military contracting, entertainment, retail, corporate and hospitality.

















