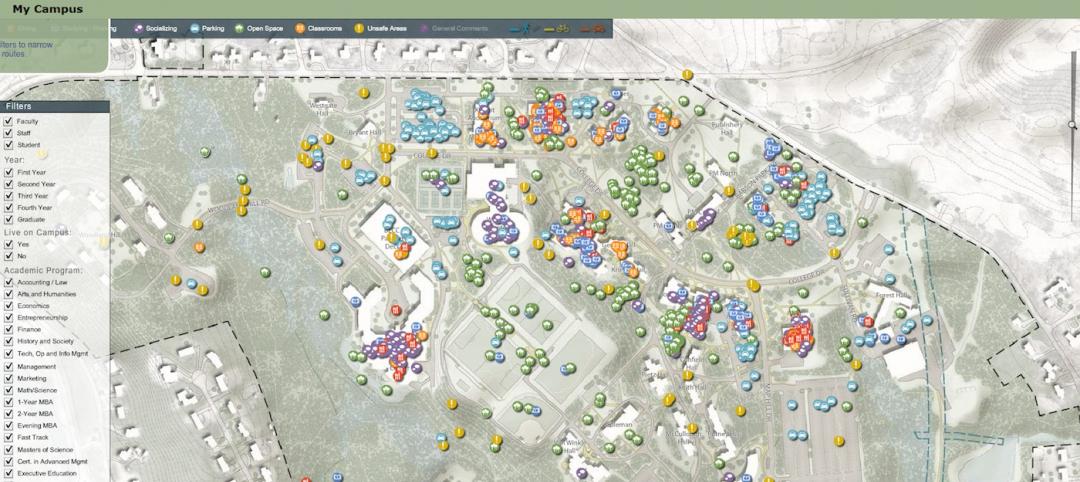McCarthy Building Companies, Inc., completed construction of the 13,500-sf addition to the emergency department and trauma center at Scripps Mercy Hospital in San Diego.
Scripps Health officials recently dedicated the expanded facility, renaming it the “Conrad Prebys Emergency & Trauma Center” in honor of its largest donor.
Representing the second phase of a four-phased, $41.3 million expansion and remodeling project, the new addition doubles the size of the existing emergency department and trauma center to encompass a combined 27,000 square feet of space.
Phase one of the project, which McCarthy began in summer 2010, involved the relocation of utilities on Fifth Avenue to an area outside of the new building footprint. A portion of Fifth Avenue was realigned to increase the site area and allow for a patient drop-off parking area. Phase one also involved construction of a temporary lobby.
The phase two, 13,500-square-foot addition was performed by McCarthy on a compact, 18,500-square-foot site on the east side of Fifth Avenue, immediately adjacent to Scripps Mercy Hospital San Diego’s existing emergency department. Construction of the single-level structure utilizes drilled-pier foundation systems, with structural-steel building superstructure and plaster-on-metal stud-framed exteriors.
Once the emergency department and trauma division have moved their operations to the newly built space, McCarthy will begin phase three, which entails complete tenant improvement remodeling of the existing 13,500-square-foot emergency care facility. The fourth phase will involve construction of a parking area across the street from the expanded facility.
National design firm HDR is the architect. Project team consultants include Degenkolb as structural engineer, Latitude 33 as civil engineer, Syska Hennessy as electrical and mechanical engineer, and MW Peltz Associates as landscape architect. BD+C
Related Stories
| Apr 28, 2014
Welcome to the Hive: OVA designs wild shipping container hotel for competition
Hong Kong-based OVA envisions a shipping-container hotel, where rooms could be removed at will and designed by advertisers.
Smart Buildings | Apr 28, 2014
Cities Alive: Arup report examines latest trends in urban green spaces
From vertical farming to glowing trees (yes, glowing trees), Arup engineers imagine the future of green infrastructure in cities across the world.
| Apr 25, 2014
How the 'digital natives' will transform your Building Team
The newest generation to enter the workforce is like no other that has come before it. This cohort is the first to grow up with the Internet, mobile technologies, and an “always connected” lifestyle.
| Apr 25, 2014
A radiant barrier FAQ: Everything you wanted to know but were afraid to ask
There are many examples of materials developed for the space program making their way into everyday life and radiant barriers are just that. SPONSORED CONTENT
| Apr 25, 2014
6 winners selected for the Architectural League Prize
The Architectural League Prize, created in 1981, "recognizes exemplary and provocative work by young practitioners and provides a public forum for the exchange of their ideas," according to The Architectural League.
| Apr 24, 2014
Unbuilt and Famous: LEGO releases box set of Bjarke Ingels' LEGO museum
LEGO Architecture has created a box set that customers can use to build replicas of the LEGO Museum, which is not yet built in real life. The museum, designed by the Bjarke Ingels Group, will commemorate the history of LEGO.
| Apr 23, 2014
Ahead of the crowd: How architects can utilize crowdsourcing for project planning
Advanced methods of data collection, applied both prior to design and after opening, are bringing a new focus to the entire planning process.
| Apr 23, 2014
Developers change gears at Atlantic Yards after high-rise modular proves difficult
At 32 stories, the B2 residential tower at Atlantic Yards has been widely lauded as a bellwether for modular construction. But only five floors have been completed in 18 months.
| Apr 23, 2014
Experimental bot transfers CAD plans onto construction sites
The Archibot is intended to take technical data and translate it into full-scale physical markings on construction sites.
| Apr 23, 2014
Mean and Green: Top 10 green building projects for 2014 [slideshow]
The American Institute of Architects' Committee on the Environment has selected the top ten examples of sustainable architecture and ecological design projects that protect and enhance the environment. Projects range from a project for Portland's homeless to public parks to a LEED Platinum campus center.
















