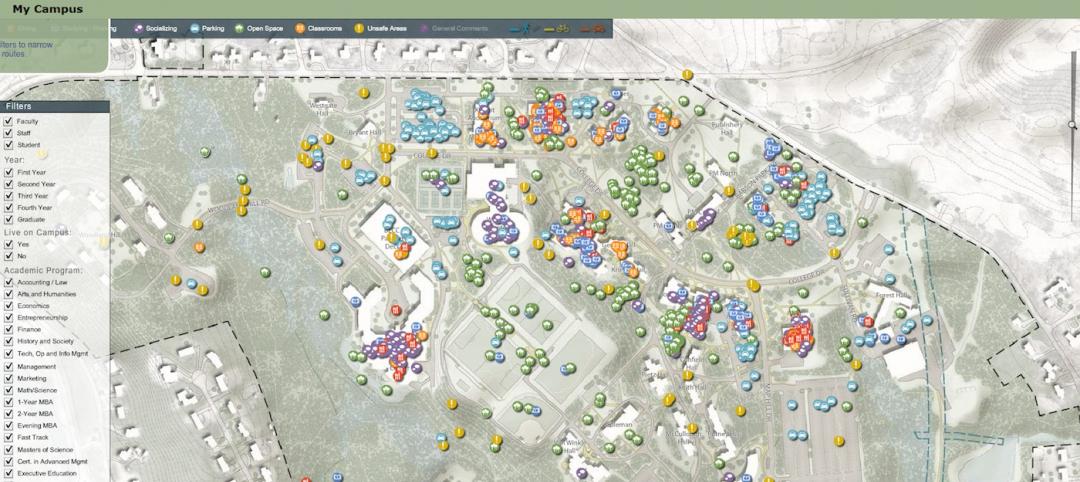Many firms that do office design and construction stayed afloat during the recession with modest projects—fit-outs, renovations, targeted green retrofits. But the sector’s finally heating up.
Commercial Realtors recently reported an increase in annual gross income for the third year in a row (www.BDCnetwork.com/Realtors2013). Jones Lang LaSalle’s latest office forecast pegged more than a dozen metros as being in “a rising phase,” including Austin, Dallas, Boston, Denver, Pittsburgh, Indianapolis, and New York (http://bit.ly/JLLOffice13).
Though speculative projects still lag, corporate HQs and medical office buildings are moving ahead. “The medical office building of the future can accommodate much of what was done in a traditional hospital setting,” says Steve Straus, President of Glumac. “Some of our clients have bold ambitions, including net-zero.”
TOP OFFICE SECTOR ARCHITECTURE FIRMS
2012 Office Revenue ($)1 Gensler $462,700,5002 HOK $128,726,0003 Perkins+Will $107,951,6724 NBBJ $64,002,0005 Stantec $62,500,2366 PageSoutherlandPage $43,190,0007 Heery International $39,443,9318 Kohn Pedersen Fox Associates $38,081,0009 RTKL Associates $37,474,00010 Hammel, Green and Abrahamson $37,307,000
TOP OFFICE SECTOR ENGINEERING FIRMS
2012 Office Revenue ($)1 AECOM Technology Corp. $830,320,0002 Parsons Brinckerhoff $146,400,0003 Jacobs Engineering Group $95,180,0004 Burns & McDonnell $82,020,0005 Thornton Tomasetti $50,861,4676 Michael Baker Jr. $50,720,0007 WSP USA $48,500,1628 Arup $32,355,6079 Buro Happold Consulting Engineers $28,720,00010 AKF Group $26,917,000
TOP OFFICE SECTOR CONSTRUCTION FIRMS
2012 Office Revenue ($)1 Turner Corporation, The $2,195,790,0002 Structure Tone $1,435,332,0003 PCL Construction Enterprises $1,409,212,7274 Clark Group $974,974,0665 Skanska USA $847,106,2426 Balfour Beatty $792,915,5767 Gilbane $690,915,0008 JE Dunn Construction $613,825,5639 James G Davis Construction $575,006,00010 HITT Contracting $535,524,009
On the West Coast, tech firms are creating eye-popping campuses, including NBBJ projects for Amazon (Seattle, 3.3 million sf); Samsung (San Jose, 1.1 million sf, with Arup); and Google (Mountain View, Calif., 1 million sf). Facebook tapped Frank Gehry to design its 420,000-sf Facebook West in Menlo Park, Calif., and Foster + Partners is designing Apple’s 2.8 million-sf, net-zero Campus 2 in Cupertino (to be built by DPR-Skanska.)
Bleeding-edge companies seek the latest in social engineering and sustainability, but they’re not alone in believing that generational and technological trends justify a reboot in office design. “The relevance of ‘the office’ is in question,” says Steve Hart, Director of Interior Design at Heery. “Why are you even in an office? We believe the office needs to help individuals feel connected to the company and support a common sense of purpose.”
Read BD+C's full Giants 300 Report
Related Stories
| Apr 25, 2014
A radiant barrier FAQ: Everything you wanted to know but were afraid to ask
There are many examples of materials developed for the space program making their way into everyday life and radiant barriers are just that. SPONSORED CONTENT
| Apr 25, 2014
6 winners selected for the Architectural League Prize
The Architectural League Prize, created in 1981, "recognizes exemplary and provocative work by young practitioners and provides a public forum for the exchange of their ideas," according to The Architectural League.
| Apr 24, 2014
Unbuilt and Famous: LEGO releases box set of Bjarke Ingels' LEGO museum
LEGO Architecture has created a box set that customers can use to build replicas of the LEGO Museum, which is not yet built in real life. The museum, designed by the Bjarke Ingels Group, will commemorate the history of LEGO.
| Apr 23, 2014
Ahead of the crowd: How architects can utilize crowdsourcing for project planning
Advanced methods of data collection, applied both prior to design and after opening, are bringing a new focus to the entire planning process.
| Apr 23, 2014
Developers change gears at Atlantic Yards after high-rise modular proves difficult
At 32 stories, the B2 residential tower at Atlantic Yards has been widely lauded as a bellwether for modular construction. But only five floors have been completed in 18 months.
| Apr 23, 2014
Experimental bot transfers CAD plans onto construction sites
The Archibot is intended to take technical data and translate it into full-scale physical markings on construction sites.
| Apr 23, 2014
Mean and Green: Top 10 green building projects for 2014 [slideshow]
The American Institute of Architects' Committee on the Environment has selected the top ten examples of sustainable architecture and ecological design projects that protect and enhance the environment. Projects range from a project for Portland's homeless to public parks to a LEED Platinum campus center.
| Apr 23, 2014
Architecture Billings Index dips in March
The March ABI score was 48.8, down sharply from a mark of 50.7 in February. This score reflects a decrease in design services.
Sponsored | | Apr 23, 2014
Ridgewood High satisfies privacy, daylight and code requirements with fire rated glass
For a recent renovation of a stairwell and exit corridors at Ridgewood High School in Norridge, Ill., the design team specified SuperLite II-XL 60 in GPX Framing for its optical clarity, storefront-like appearance, and high STC ratings.
| Apr 22, 2014
Transit-friendly apartment building now under construction
The new $44 million community is situated on eight acres, directly adjacent to the local Park-n-Ride, and a quick walk from a nearby light rail station.















