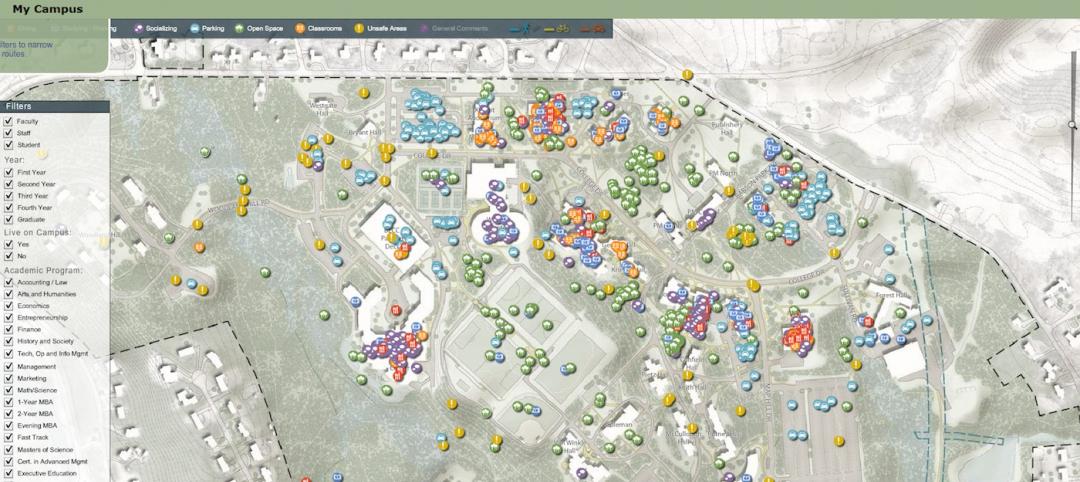KM/Plaza, a South Florida-based full-service general contractor and construction manager, has changed its name to Plaza Construction Group Florida, LLC.
Plaza Construction also secured two new projects exceeding $100 million. Founder Brad Meltzer, President of Plaza Construction Group Florida, LLC, will continue to lead Plaza’s Southeast Regional operation, as he has done for the past eight years. In making the announcement, Meltzer added that Plaza commenced work May 16 on The Perry South Beach Hotel, Resort, Spa and Condominiums, a $100 million beachfront redevelopment by The LeFrak Organization, Starwood Capital Group and Invesco Ltd. Upon its completion in late 2013, the 17-story, 294,000-sf transformation will be re-branded and offer 345 guest rooms and 259 condominium residences.
HKS, Miami, serves as architect for the project except for restoration of the existing façade by Nichols Brosch Wurst Wolfe & Associates Inc., Coral Gables.
Meltzer also announced that Plaza commenced work June 20 on the Dadeland Mall Kendall Wing Expansion, under its contract with Simon Property Group, Indianapolis.
Having first demolished 94,000-sf of existing space, Plaza is now constructing a new two-story, 102,000-sf mixed-use, retail and restaurant expansion, and is renovating 47,227-sf of mall space. Plaza’s scope of work also includes reconstructing the mall’s front entry, installing new escalators, and connecting bridge walkways with unique cantilevered features. Plaza is also adding two-levels totaling 98,816-sf atop an existing three-level garage and enhancing 172,352-sf of outdoor parking, fountains and ancillary space. Designed by 505 Design, Boulder, Colo., and CCA Design + Architecture, Miami, the expansion and modernization project is slated for completion in March 2013. +
Related Stories
| Apr 25, 2014
6 winners selected for the Architectural League Prize
The Architectural League Prize, created in 1981, "recognizes exemplary and provocative work by young practitioners and provides a public forum for the exchange of their ideas," according to The Architectural League.
| Apr 24, 2014
Unbuilt and Famous: LEGO releases box set of Bjarke Ingels' LEGO museum
LEGO Architecture has created a box set that customers can use to build replicas of the LEGO Museum, which is not yet built in real life. The museum, designed by the Bjarke Ingels Group, will commemorate the history of LEGO.
| Apr 23, 2014
Ahead of the crowd: How architects can utilize crowdsourcing for project planning
Advanced methods of data collection, applied both prior to design and after opening, are bringing a new focus to the entire planning process.
| Apr 23, 2014
Developers change gears at Atlantic Yards after high-rise modular proves difficult
At 32 stories, the B2 residential tower at Atlantic Yards has been widely lauded as a bellwether for modular construction. But only five floors have been completed in 18 months.
| Apr 23, 2014
Experimental bot transfers CAD plans onto construction sites
The Archibot is intended to take technical data and translate it into full-scale physical markings on construction sites.
| Apr 23, 2014
Mean and Green: Top 10 green building projects for 2014 [slideshow]
The American Institute of Architects' Committee on the Environment has selected the top ten examples of sustainable architecture and ecological design projects that protect and enhance the environment. Projects range from a project for Portland's homeless to public parks to a LEED Platinum campus center.
| Apr 23, 2014
Architecture Billings Index dips in March
The March ABI score was 48.8, down sharply from a mark of 50.7 in February. This score reflects a decrease in design services.
Sponsored | | Apr 23, 2014
Ridgewood High satisfies privacy, daylight and code requirements with fire rated glass
For a recent renovation of a stairwell and exit corridors at Ridgewood High School in Norridge, Ill., the design team specified SuperLite II-XL 60 in GPX Framing for its optical clarity, storefront-like appearance, and high STC ratings.
| Apr 22, 2014
Transit-friendly apartment building now under construction
The new $44 million community is situated on eight acres, directly adjacent to the local Park-n-Ride, and a quick walk from a nearby light rail station.
| Apr 22, 2014
Bright and bustling: Grimshaw reveals plans for the Istanbul Grand Airport [slideshow]
In partnership with the Nordic Office of Architecture and Haptic Architects, Grimshaw Architects has revealed its plans for the terminal of what will be one of the world's busiest airports. The terminal is expected to serve 150 million passengers per year.















