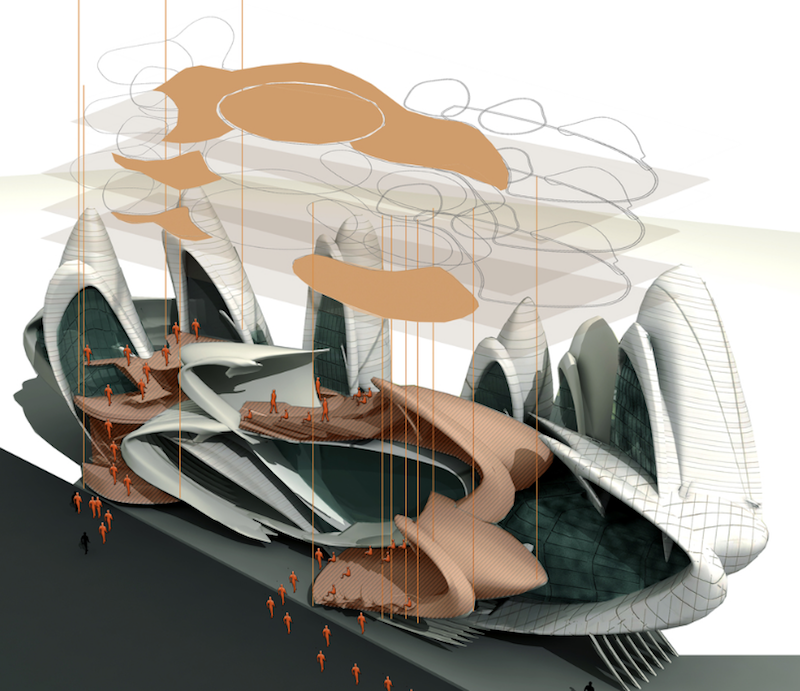Are bug-like designs becoming the latest trend?
German architect Achim Menges’ futuristic installation called the Elytra Filament Pavilion (“elytra” being the wing casings of a beetle), with its 2,000-ft span, can be seen in the courtyard of London’s Victoria and Albert Museum.
And recently the Architectural Competition Concours d’Architecture (AC-CA) awarded first prize to Iranian architect Maryam Fazel and German architect Belinda Ercan, who work out of HLM Architects’ office in Sheffield, England, for their insect-inspired design of the new Moscow Circus School, located in that city’s Twerskoy District, which boasts an up-and-coming artistic scene.
The aim of the single-stage competition, according to AC-CA’s website, was to design a new Circus School to serve as an academy for young aspiring circus performers. The competition was announced on October 27, 2015, and closed for submissions on February 20. First prize was US$3,000, and the first-, second-, and third-prize winning designs would be published in magazines in several countries. The winners were selected in March.
Arch Daily reports that the design proposal—coincidentally called Elytra—opens upward to create a protective shell, as a bug’s might. Roof access would be available to the public (which the school is not, currently), with the goal of creating a cultural hub with waiting and exhibition areas.

HLM Architects' winning design proposal makes the school's activities more visible to the public. Image: Arch Daily.
“Central to this design is its transparency of activities,” stated HLM. The heart of the school will be an open-air amphitheater with wide programming opportunities. The elytra part of the building tower will include training and academic zones, as well as offices and service areas.
“Using the competition as a mechanism within the HLM Academy to further explore different design processes and form making led to a series of extremely interesting and thought-provoking submissions, which challenged our regional teams to deliver ideas within an extremely short space of time,” says Jeremy Picard, HLM’s design director. “We are extremely pleased with the result.”
Related Stories
Performing Arts Centers | Jul 27, 2015
Vox Populi: Netherlands municipality turns to public vote to select design for new theater
UNStudio’s Theatre on the Parade received nearly three-fifths of votes cast in contest between two finalists.
Cultural Facilities | Jul 19, 2015
SET Architects wins design competition for Holocaust Memorial
The design for the memorial in Bologna, Italy, is dominated by two large metal monolithic structures that represent the oppressive wooden bunks in concentration camps in Germany during World War II.
Cultural Facilities | Jul 17, 2015
Rojkind Arquitectos serves up concert hall on the rocks in Mexico
The same way Frank Gehry’s Guggenheim has put Bilbao on the map, architect Michel Rojkind hopes his design will be “an urban detonator capable of inciting modernity in the area.”
Cultural Facilities | Jul 16, 2015
Louisville group plans to build world's largest disco ball
The sphere would more than double the size of the current record holder.
Cultural Facilities | Jul 14, 2015
Massive exhibition space in Inner Mongolia replicates steppe landscape
To mimic the Central Asian steppe landscape of the Chinese province Inner Mongolia, Kuanlu Architects proposed the construction of an exhibition plaza that can be walked on.
Cultural Facilities | Jul 13, 2015
German architect proposes construction of mountain near Berlin
The architect wants to create the world’s largest man-made mountain, at 3,280 feet.
Cultural Facilities | Jul 9, 2015
Gehry's Eisenhower Memorial plan gets OK from D.C. planning commission
Despite the thumbs up, disputes over costs may keep the $142 million work from ever being built.
Smart Buildings | Jul 9, 2015
St. Petersburg Pier’s dramatic makeover gets green light from city officials
The Pier Park will be a platform for a multitude of smaller and more flexible programs and experiences for tourists and the local community.
Museums | Jun 28, 2015
Manhattan's New Museum debuts first museum-led incubator space
Part studio, part shared workplace, part lab, and part professional development program, NEW INC connects design with technology, the arts with the market, students with seasoned practitioners, and the museum with the world.
Museums | Jun 23, 2015
Moreau Kusunoki's 'art in the city' scheme wins Guggenheim Helsinki design competition
The firm’s design concept makes use of the museum’s site, turning it into a bustling, well-connected waterfront hub.
















