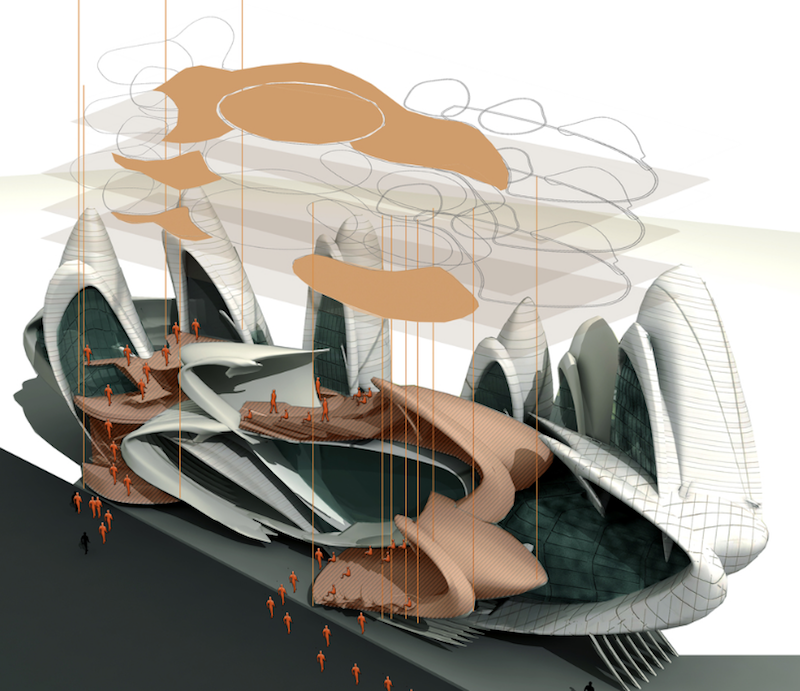Are bug-like designs becoming the latest trend?
German architect Achim Menges’ futuristic installation called the Elytra Filament Pavilion (“elytra” being the wing casings of a beetle), with its 2,000-ft span, can be seen in the courtyard of London’s Victoria and Albert Museum.
And recently the Architectural Competition Concours d’Architecture (AC-CA) awarded first prize to Iranian architect Maryam Fazel and German architect Belinda Ercan, who work out of HLM Architects’ office in Sheffield, England, for their insect-inspired design of the new Moscow Circus School, located in that city’s Twerskoy District, which boasts an up-and-coming artistic scene.
The aim of the single-stage competition, according to AC-CA’s website, was to design a new Circus School to serve as an academy for young aspiring circus performers. The competition was announced on October 27, 2015, and closed for submissions on February 20. First prize was US$3,000, and the first-, second-, and third-prize winning designs would be published in magazines in several countries. The winners were selected in March.
Arch Daily reports that the design proposal—coincidentally called Elytra—opens upward to create a protective shell, as a bug’s might. Roof access would be available to the public (which the school is not, currently), with the goal of creating a cultural hub with waiting and exhibition areas.

HLM Architects' winning design proposal makes the school's activities more visible to the public. Image: Arch Daily.
“Central to this design is its transparency of activities,” stated HLM. The heart of the school will be an open-air amphitheater with wide programming opportunities. The elytra part of the building tower will include training and academic zones, as well as offices and service areas.
“Using the competition as a mechanism within the HLM Academy to further explore different design processes and form making led to a series of extremely interesting and thought-provoking submissions, which challenged our regional teams to deliver ideas within an extremely short space of time,” says Jeremy Picard, HLM’s design director. “We are extremely pleased with the result.”
Related Stories
Adaptive Reuse | Mar 26, 2024
Adaptive Reuse Scorecard released to help developers assess project viability
Lamar Johnson Collaborative announced the debut of the firm’s Adaptive Reuse Scorecard, a proprietary methodology to quickly analyze the viability of converting buildings to other uses.
Security and Life Safety | Mar 26, 2024
Safeguarding our schools: Strategies to protect students and keep campuses safe
HMC Architects' PreK-12 Principal in Charge, Sherry Sajadpour, shares insights from school security experts and advisors on PreK-12 design strategies.
Green | Mar 25, 2024
Zero-carbon multifamily development designed for transactive energy
Living EmPower House, which is set to be the first zero-carbon, replicable, and equitable multifamily development designed for transactive energy, recently was awarded a $9 million Next EPIC Grant Construction Loan from the State of California.
Museums | Mar 25, 2024
Chrysler Museum of Art’s newly expanded Perry Glass Studio will display the art of glassmaking
In Norfolk, Va., the Chrysler Museum of Art’s Perry Glass Studio, an educational facility for glassmaking, will open a new addition in May. That will be followed by a renovation of the existing building scheduled for completion in December.
Sustainability | Mar 21, 2024
World’s first TRUE-certified building project completed in California
GENESIS Marina, an expansive laboratory and office campus in Brisbane, Calif., is the world’s first Total Resource Use and Efficiency (TRUE)-certified construction endeavor. The certification recognizes projects that achieve outstanding levels of resource efficiency through waste reduction, reuse, and recycling practices.
Office Buildings | Mar 21, 2024
Corporate carbon reduction pledges will have big impact on office market
Corporate carbon reduction commitments will have a significant impact on office leasing over the next few years. Businesses that have pledged to reduce their organization’s impact on climate change must ensure their next lease allows them to show material progress on their goals, according to a report by JLL.
Adaptive Reuse | Mar 21, 2024
Massachusetts launches program to spur office-to-residential conversions statewide
Massachusetts Gov. Maura Healey recently launched a program to help cities across the state identify underused office buildings that are best suited for residential conversions.
Legislation | Mar 21, 2024
Bill would mandate solar panels on public buildings in New York City
A recently introduced bill in the New York City Council would mandate solar panel installations on the roofs of all city-owned buildings. The legislation would require 100 MW of solar photovoltaic systems be installed on public buildings by the end of 2025.
Office Buildings | Mar 21, 2024
BOMA updates floor measurement standard for office buildings
The Building Owners and Managers Association (BOMA) International has released its latest floor measurement standard for office buildings, BOMA 2024 for Office Buildings – ANSI/BOMA Z65.1-2024.

















