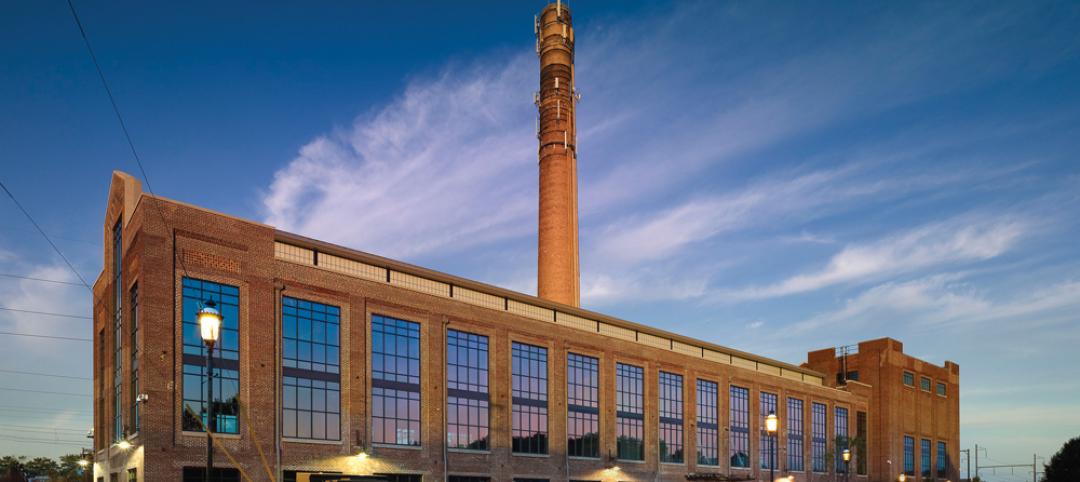With Dirk Denison Architects and Gilbane Building Company, the Illinois Institute of Technology has recently completed a $70 million housing project that has restored three Ludwig Mies van der Rohe buildings. With the completion of the Carman Hall residential facility, the three-building project has renewed Illinois Tech’s front door as it prepares for its highest recorded enrollment numbers—more than 25% higher than last year.
Located at the campus entryway and offering views of the Chicago skyline, all three buildings were designed by Ludwig Mies van der Rohe, a pioneer of modernist architecture. Historic preservation was a top priority for the project, along with ensuring energy efficiency and environmental sustainability.
Dirk Denison, the project’s lead architect, is also an architecture professor at Illinois Tech. His students regularly visited the job sites for a hands-on, up-close learning experience—aligning with the school’s philosophy around learning by creating. Denison’s firm includes five Illinois Tech alumni, and two recent graduates who studied under Denison now work full-time at Gilbane. Founded in 1870, Gilbane provides comprehensive construction and facilities-related services and has more than 45 office locations worldwide.
“It was rewarding for students to have the opportunity to apply their knowledge and skills as part of this iconic project located on their campus,” Denison, founding principal of Dirk Denison Architects and professor and MCHAP Director at Illinois Tech, said in a statement. “It’s particularly gratifying to help deliver projects that acknowledge the timeless quality of modernist architecture and the value of preserving them. IIT has a respectful commitment to its Mies legacy and has led the way to recognize the original intent of the buildings by bringing them back to life through thoughtful reuse and sustainable strategies.”
On the Building Team:
Owner and developer: Illinois Institute of Technology
Architect: Dirk Denison Architects
Mechanical: State Mechanical Services, LLC
Electrical: Gurtz
Plumbing: The Hill Group
Structural engineer: Matrix Engineering Corp.
General contractor/construction manager: Gilbane Building Company


Related Stories
| Oct 15, 2013
High-rise Art Deco courthouse gets a makeover in Amarillo, Texas
Recognized as one of the most significant Art Deco courthouses in Texas, the Potter County Courthouse is modernized and restored to its 1930s aesthetic.
| Oct 10, 2013
Behind the scenes at the U40 Summit: See the $5,000 U40 Vision competition in progress [slideshow]
Sixty-five up-and-coming AEC leaders are battling for $5,000 in prizes today at BD+C's Under 40 Leadership Summit in San Francisco.
| Oct 9, 2013
From power plant to office: Ambler Boiler House conversion
The shell of a 19th-century industrial plant is converted into three levels of modern office space.
| Oct 7, 2013
10 award-winning metal building projects
The FDNY Fireboat Firehouse in New York and the Cirrus Logic Building in Austin, Texas, are among nine projects named winners of the 2013 Chairman’s Award by the Metal Construction Association for outstanding design and construction.
| Oct 7, 2013
Progressive steel joist and metal decking design [AIA course]
This three-part course takes a building owner’s perspective on the range of cost and performance improvements that are possible when using a more design-analytical and collaborative approach to steel joist and metal decking construction.
Sponsored | | Oct 7, 2013
Bridging the digital divide between the BIM haves and have nots
There's no doubt that BIM is the future of design. But for many firms, finding a bridge to access rich model data and share it with those typically left on the sidelines can be the difference between winning a bid or not.
| Oct 7, 2013
How to streamline your operations
The average U.S. office worker generates two pounds of paper each day, according to the EPA. Ninety percent of that trash is made up of printed materials: marketing reports, project drafts, copy machine mistakes, and unwanted mail. Here are a few ways AEC firms can streamline their management processes.
| Oct 7, 2013
Reimagining the metal shipping container
With origins tracing back to the mid-1950s, the modern metal shipping container continues to serve as a secure, practical vessel for transporting valuable materials. However, these reusable steel boxes have recently garnered considerable attention from architects and constructors as attractive building materials.
| Oct 4, 2013
Sydney to get world's tallest 'living' façade
The One Central Park Tower development consists of two, 380-foot-tall towers covered in a series of living walls and vertical gardens that will extend the full height of the buildings.
| Oct 4, 2013
Nifty video shows planned development of La Sagrada Familia basilica
After 144 years, construction on Gaudi's iconic Barcelona edifice is picking up speed, with a projected end date of 2026.















