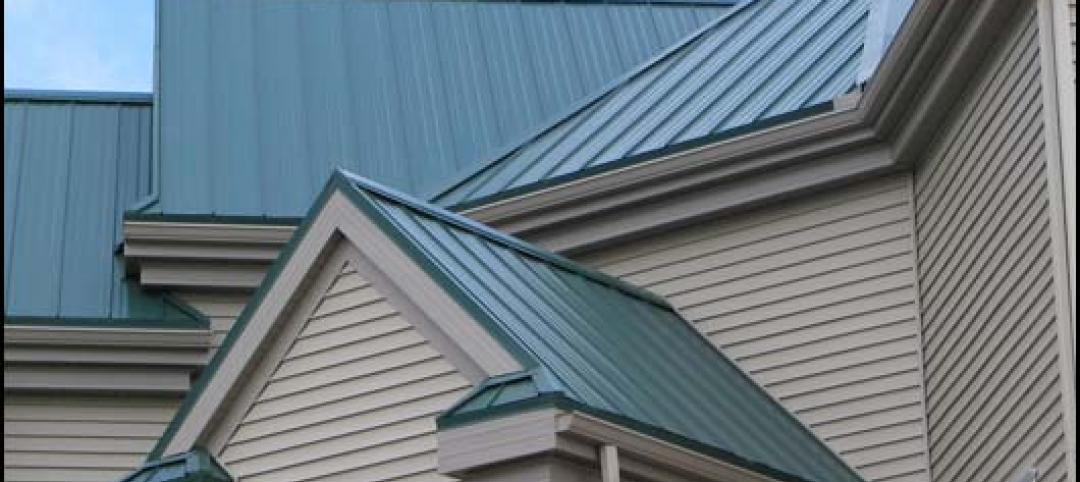With Dirk Denison Architects and Gilbane Building Company, the Illinois Institute of Technology has recently completed a $70 million housing project that has restored three Ludwig Mies van der Rohe buildings. With the completion of the Carman Hall residential facility, the three-building project has renewed Illinois Tech’s front door as it prepares for its highest recorded enrollment numbers—more than 25% higher than last year.
Located at the campus entryway and offering views of the Chicago skyline, all three buildings were designed by Ludwig Mies van der Rohe, a pioneer of modernist architecture. Historic preservation was a top priority for the project, along with ensuring energy efficiency and environmental sustainability.
Dirk Denison, the project’s lead architect, is also an architecture professor at Illinois Tech. His students regularly visited the job sites for a hands-on, up-close learning experience—aligning with the school’s philosophy around learning by creating. Denison’s firm includes five Illinois Tech alumni, and two recent graduates who studied under Denison now work full-time at Gilbane. Founded in 1870, Gilbane provides comprehensive construction and facilities-related services and has more than 45 office locations worldwide.
“It was rewarding for students to have the opportunity to apply their knowledge and skills as part of this iconic project located on their campus,” Denison, founding principal of Dirk Denison Architects and professor and MCHAP Director at Illinois Tech, said in a statement. “It’s particularly gratifying to help deliver projects that acknowledge the timeless quality of modernist architecture and the value of preserving them. IIT has a respectful commitment to its Mies legacy and has led the way to recognize the original intent of the buildings by bringing them back to life through thoughtful reuse and sustainable strategies.”
On the Building Team:
Owner and developer: Illinois Institute of Technology
Architect: Dirk Denison Architects
Mechanical: State Mechanical Services, LLC
Electrical: Gurtz
Plumbing: The Hill Group
Structural engineer: Matrix Engineering Corp.
General contractor/construction manager: Gilbane Building Company


Related Stories
| Oct 29, 2013
BIG opens subterranean Danish National Maritime Museum [slideshow]
BIG (Bjarke Ingels Group) has completed the Danish National Maritime Museum in Helsingør. By marrying the crucial historic elements with an innovative concept of galleries and way-finding, BIG’s renovation scheme reflects Denmark's historical and contemporary role as one of the world's leading maritime nations.
| Oct 28, 2013
Urban growth doesn’t have to destroy nature—it can work with it
Our collective desire to live in cities has never been stronger. According to the World Health Organization, 60% of the world’s population will live in a city by 2030. As urban populations swell, what people demand from their cities is evolving.
| Oct 28, 2013
Metal roofs are topping more urban dwellings
Given their durability and ease of use, metal roofs have been a common feature on rural houses for decades. Now they’re becoming an increasingly popular choice on urban dwellings as well.
| Oct 25, 2013
Hoffmann Architects announces launch of U.S. Capitol Dome restoration
The Architect of the Capitol will undertake comprehensive restoration of the 150-year-old cast iron Dome, which has not undergone a complete restoration since 1959-1960.
| Oct 23, 2013
Gehry, Foster join Battersea Power Station redevelopment
Norman Foster and Frank Gehry have been selected to design a retail section within the £8 billion redevelopment of Battersea Power Station in London.
| Oct 23, 2013
Some lesser-known benefits of metal buildings
While the durability of metal as a construction material is widely recognized, some of its other advantages are less commonly acknowledged and appreciated.
| Oct 18, 2013
Meet the winners of BD+C's $5,000 Vision U40 Competition
Fifteen teams competed last week in the first annual Vision U40 Competition at BD+C's Under 40 Leadership Summit in San Francisco. Here are the five winning teams, including the $3,000 grand prize honorees.
| Oct 18, 2013
A picture’s worth a thousand words… if you can find it
Photographs are becoming more essential to project communication and documentation. Recently, I sat in a local airport integration project meeting in which the owner outlined their expectation for construction documentation. One of the first requirements was to provide photographs throughout the building process.
| Oct 18, 2013
Researchers discover tension-fusing properties of metal
When a group of MIT researchers recently discovered that stress can cause metal alloy to fuse rather than break apart, they assumed it must be a mistake. It wasn't. The surprising finding could lead to self-healing materials that repair early damage before it has a chance to spread.
| Oct 16, 2013
5 secrets of successful entrepreneurs
If you’re on the outside looking in, successful entrepreneurship may seem mysterious. But it isn’t. Here are five patterns of behavior that are common to successful entrepreneurs.

















