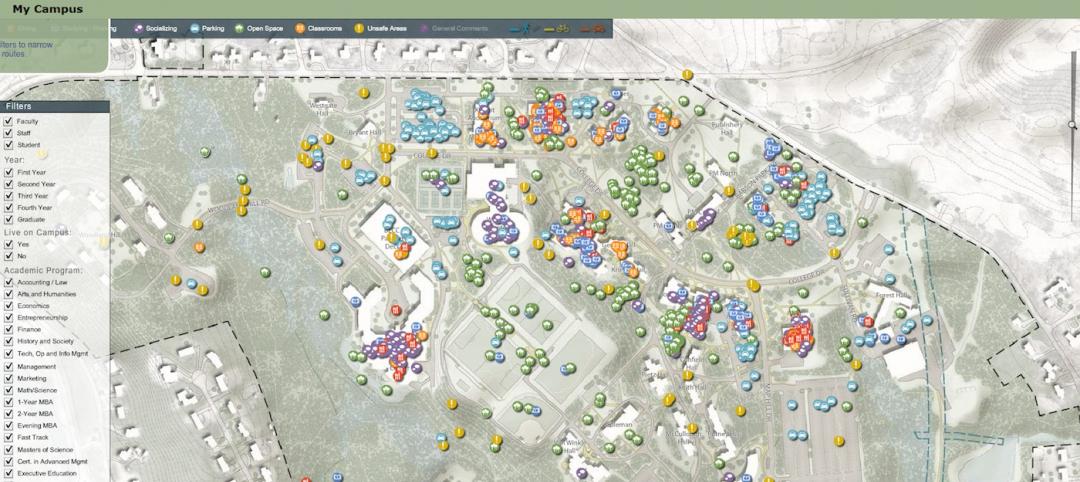With Dirk Denison Architects and Gilbane Building Company, the Illinois Institute of Technology has recently completed a $70 million housing project that has restored three Ludwig Mies van der Rohe buildings. With the completion of the Carman Hall residential facility, the three-building project has renewed Illinois Tech’s front door as it prepares for its highest recorded enrollment numbers—more than 25% higher than last year.
Located at the campus entryway and offering views of the Chicago skyline, all three buildings were designed by Ludwig Mies van der Rohe, a pioneer of modernist architecture. Historic preservation was a top priority for the project, along with ensuring energy efficiency and environmental sustainability.
Dirk Denison, the project’s lead architect, is also an architecture professor at Illinois Tech. His students regularly visited the job sites for a hands-on, up-close learning experience—aligning with the school’s philosophy around learning by creating. Denison’s firm includes five Illinois Tech alumni, and two recent graduates who studied under Denison now work full-time at Gilbane. Founded in 1870, Gilbane provides comprehensive construction and facilities-related services and has more than 45 office locations worldwide.
“It was rewarding for students to have the opportunity to apply their knowledge and skills as part of this iconic project located on their campus,” Denison, founding principal of Dirk Denison Architects and professor and MCHAP Director at Illinois Tech, said in a statement. “It’s particularly gratifying to help deliver projects that acknowledge the timeless quality of modernist architecture and the value of preserving them. IIT has a respectful commitment to its Mies legacy and has led the way to recognize the original intent of the buildings by bringing them back to life through thoughtful reuse and sustainable strategies.”
On the Building Team:
Owner and developer: Illinois Institute of Technology
Architect: Dirk Denison Architects
Mechanical: State Mechanical Services, LLC
Electrical: Gurtz
Plumbing: The Hill Group
Structural engineer: Matrix Engineering Corp.
General contractor/construction manager: Gilbane Building Company


Related Stories
| Apr 24, 2014
Unbuilt and Famous: LEGO releases box set of Bjarke Ingels' LEGO museum
LEGO Architecture has created a box set that customers can use to build replicas of the LEGO Museum, which is not yet built in real life. The museum, designed by the Bjarke Ingels Group, will commemorate the history of LEGO.
| Apr 23, 2014
Ahead of the crowd: How architects can utilize crowdsourcing for project planning
Advanced methods of data collection, applied both prior to design and after opening, are bringing a new focus to the entire planning process.
| Apr 23, 2014
Developers change gears at Atlantic Yards after high-rise modular proves difficult
At 32 stories, the B2 residential tower at Atlantic Yards has been widely lauded as a bellwether for modular construction. But only five floors have been completed in 18 months.
| Apr 23, 2014
Experimental bot transfers CAD plans onto construction sites
The Archibot is intended to take technical data and translate it into full-scale physical markings on construction sites.
| Apr 23, 2014
Mean and Green: Top 10 green building projects for 2014 [slideshow]
The American Institute of Architects' Committee on the Environment has selected the top ten examples of sustainable architecture and ecological design projects that protect and enhance the environment. Projects range from a project for Portland's homeless to public parks to a LEED Platinum campus center.
| Apr 23, 2014
Architecture Billings Index dips in March
The March ABI score was 48.8, down sharply from a mark of 50.7 in February. This score reflects a decrease in design services.
| Apr 21, 2014
10 design-build best practices
Design-build requires more than a good contract and appropriate risk allocation, says the DBIA. Everyone from the owner to the subcontractors must understand the process, the expectations, and fully engage in the collaboration.
| Apr 17, 2014
Online mapping tool helps teams determine multifamily project tax credit eligibility
Accounting and advisory firm Baker Tilly has launched a new, interactive online mapping tool that helps users determine if a business or development project may qualify for the New Markets Tax Credit or Low-Income Housing Tax Credit program.
| Apr 15, 2014
12 award-winning structural steel buildings
Zaha Hadid's Broad Art Museum and One World Trade Center are among the projects honored by the American Institute of Steel Construction for excellence in structural steel design.
| Apr 11, 2014
ULI report documents business case for building healthy projects
Sustainable and wellness-related design strategies embody a strong return on investment, according to a report by the Urban Land Institute.















