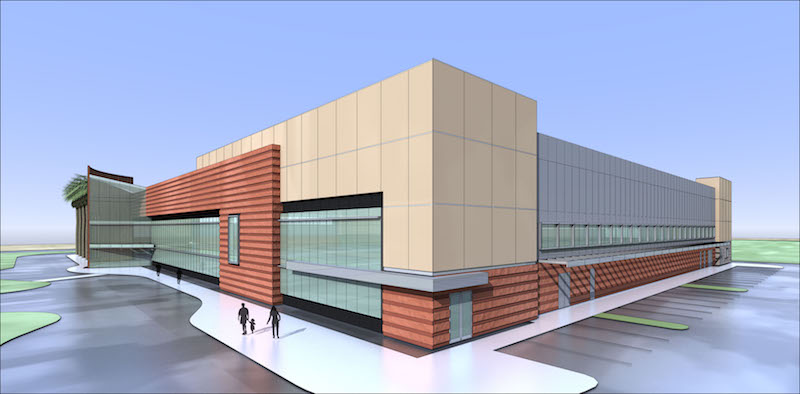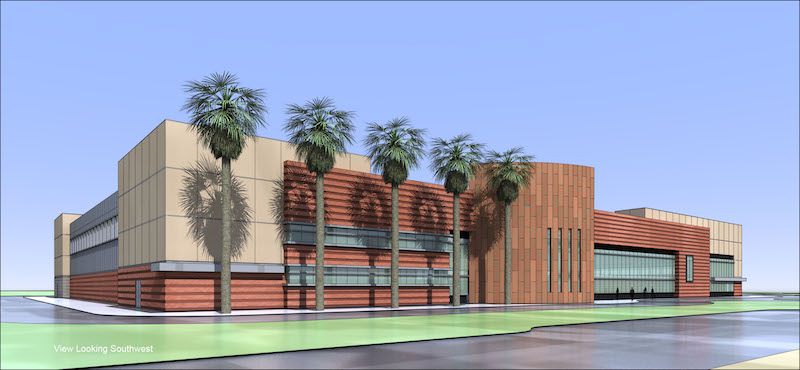Las Vegas is about to get its first major professional sports team. Beginning with the 2017-2018 season, Las Vegas will have an NHL team to call its own, and while the team will play its games at T-Mobile Arena, which has been built and opened on April 6, 2016, a brand new practice facility is still under construction.
Designed by Leo A Daly, the 120,000-sf complex has been designed to engage the local community and will include two full sheets of ice, serving not only the NHL team, but also local youth and adult leagues and figure skaters.
In addition to the two ice rinks, the two-story facility also includes training rooms, team offices, locker rooms, a pro shop, and concessions. There will be seating for 600 people and skate rental will be available to the public.
The facility is located near Pavilion Center Drive and Griffith Peak Drive and will be a part of the master-planned mixed-use community of Downtown Summerlin that is currently in development.
The complex broke ground in early October and is scheduled to open by Sept. 1, 2017.
 Rendering courtesy of Leo A Daly.
Rendering courtesy of Leo A Daly.
 Rendering courtesy of Leo A Daly.
Rendering courtesy of Leo A Daly.
Related Stories
Sports and Recreational Facilities | Apr 27, 2015
Qatar unveils Al Rayyan, fifth World Cup stadium
After the World Cup, part of the stadium’s seating will be donated to other countries.
Sports and Recreational Facilities | Apr 24, 2015
HOK unveils renderings and video of new St. Louis NFL stadium
Retractable seating in the corners will allow the stadium to be used for FIFA or Major League Soccer matches, as it expands the field to a FIFA-regulated 120 yards long and 75 yards wide.
Hotel Facilities | Apr 13, 2015
Figure-eight shaped hotel to open around PyeongChang 2018 Winter Olympics Facility
Just three miles away from the Olympic stadiums, the hotel will be a hub of its own.
Sports and Recreational Facilities | Apr 13, 2015
USTA breaks ground on what will be the country’s largest tennis complex
The 63-acre facility is being positioned as a cornerstone for a sports innovation and performance district in Lake Nona, Fla., a 7,000-acre master planned community that continues to expand.
Building Team Awards | Apr 10, 2015
14 projects that push AEC teaming to the limits
From Lean construction to tri-party IPD to advanced BIM/VDC coordination, these 14 Building Teams demonstrate the power of collaboration in delivering award-winning buildings. These are the 2015 Building Team Award winners.
Building Team Awards | Apr 9, 2015
Multifaced fitness center becomes campus landmark
A sloped running track and open-concept design put this Building Team to the test.
Sports and Recreational Facilities | Apr 9, 2015
Design for new Milwaukee Bucks arena is ‘modest and modernist’
Designed by local firm Eppstein Uhen Architects and global firm Populous, the sports venue will prominently feature a swoop, which some journalists and critics have likened to an inverted Nike swoosh.
Structural Materials | Mar 30, 2015
12 projects earn structural steel industry's top building award
Calatrava's soaring Innovation Science and Technology Building at Florida Polytechnic University is among the 12 projects honored by the American Institute of Steel Construction in the 2015 IDEAS² awards competition.
Sports and Recreational Facilities | Mar 24, 2015
Another plan for renovating Houston’s Astrodome blends public space and history
A ULI panel of experts recommends a $242 million renovation that converts the massive building into a park that ties into surrounding facilities.
Sponsored | Cladding and Facade Systems | Mar 24, 2015
Designers turn a struggling mall into a hub of learning and recreation
Architects help Nashville government transform a struggling mall into a new community space.
















