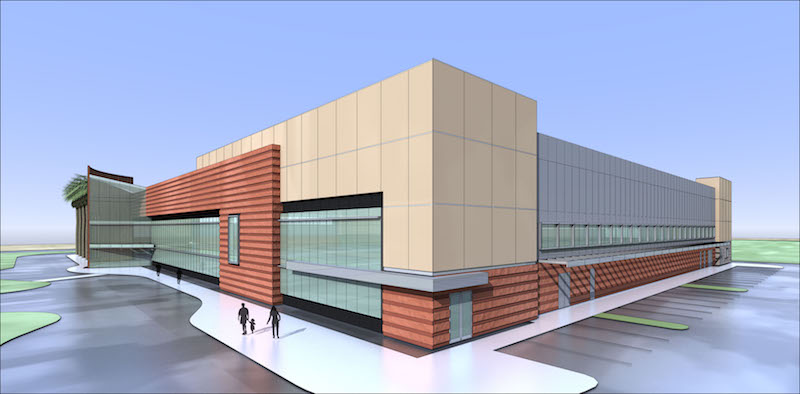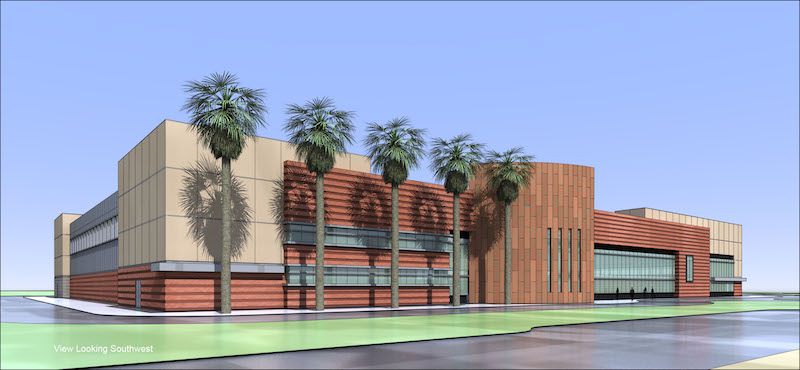Las Vegas is about to get its first major professional sports team. Beginning with the 2017-2018 season, Las Vegas will have an NHL team to call its own, and while the team will play its games at T-Mobile Arena, which has been built and opened on April 6, 2016, a brand new practice facility is still under construction.
Designed by Leo A Daly, the 120,000-sf complex has been designed to engage the local community and will include two full sheets of ice, serving not only the NHL team, but also local youth and adult leagues and figure skaters.
In addition to the two ice rinks, the two-story facility also includes training rooms, team offices, locker rooms, a pro shop, and concessions. There will be seating for 600 people and skate rental will be available to the public.
The facility is located near Pavilion Center Drive and Griffith Peak Drive and will be a part of the master-planned mixed-use community of Downtown Summerlin that is currently in development.
The complex broke ground in early October and is scheduled to open by Sept. 1, 2017.
 Rendering courtesy of Leo A Daly.
Rendering courtesy of Leo A Daly.
 Rendering courtesy of Leo A Daly.
Rendering courtesy of Leo A Daly.
Related Stories
Office Buildings | Nov 6, 2015
Real Madrid to get new headquarters designed by Rafael de La-Hoz
The design of the building is made of a set of two parallelepiped-shaped volumes.
Sports and Recreational Facilities | Nov 2, 2015
MJA Studio proposes converting Australian stadium into giant surf pool
The Subiaco Oval, which was built in 1908, could become the Subi Surf Park, a complex with apartments, stores, and a 300-meter-long wave pool.
Sports and Recreational Facilities | Sep 25, 2015
Italian soccer stadium designed to look like translucent waves
Architect Massimo Guidotti created a sinuous design for the stadium, which can support up to 16,000 seats.
Sports and Recreational Facilities | Sep 21, 2015
Tokyo Olympic Stadium saga ends for Zaha Hadid
After resubmitting a bid, the firm will not design the main venue for the 2020 Olympics after all.
Sports and Recreational Facilities | Sep 2, 2015
Proposed stadium for NFL's St. Louis Rams offers more than just football
The stadium's newest features have been unveiled by HOK, which could give the Rams one of the most inventive homes in the league—if it gets built.
Sports and Recreational Facilities | Aug 24, 2015
Green Bay Packers to start construction on a business district near Lambeau Field this fall
Flush with cash, the NFL team is kicking in about half of the $130 million for the 20-acre project’s first phase.
Industrial Facilities | Aug 18, 2015
BIG crowdfunds steam ring prototype for Amager Bakke power plant project
The unusual power plant/ski slope project in Copenhagen will feature a smokestack that will release a ring-shaped puff for every ton of CO2 emitted.
Sports and Recreational Facilities | Aug 5, 2015
The world’s longest ski slope will be built in one of the world’s hottest cities
The words “skiing” and “desert” aren’t often used in the same sentence. But that’s changing in Dubai, which appears to be on a mission to have the “biggest” of everything.
Sports and Recreational Facilities | Jul 31, 2015
Zaha Hadid responds to Tokyo Olympic Stadium controversy
“Our warning was not heeded that selecting contractors too early in a heated construction market and without sufficient competition would lead to an overly high estimate of the cost of construction,” said Zaha Hadid in a statement.
Sports and Recreational Facilities | Jul 29, 2015
Milwaukee Bucks arena deal approved by Wisconsin state assembly
Created by Milwaukee firm Eppstein Uhen Architects and global firm Populous, the venue will be built in downtown Milwaukee. Its design draws inspiration from both Lake Michigan, which borders Milwaukee, and from aspects of basketball, like high-arcing free throws.
















