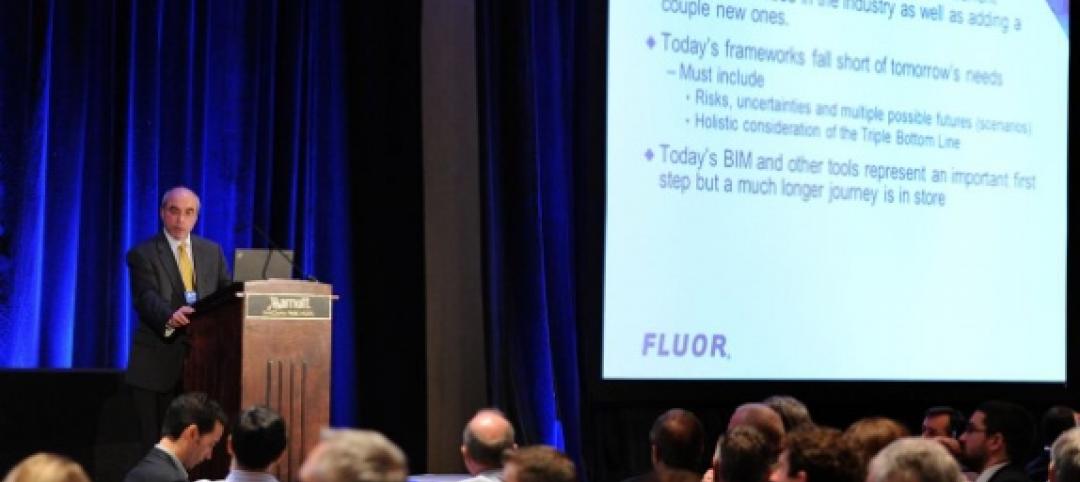Steven Holl Architects celebrates the completion of the Campbell Sports Center, Columbia University’s new training and teaching facility.
Located on the corner of West 218th street and Broadway—the northernmost edge of Manhattan, where Broadway crosses with Tenth Avenue and the elevated tracks of the 1 subway line—the Campbell Sports Center forms a new gateway to the Baker Athletics Complex, the primary athletics facility for Columbia University’s outdoor sports program.
The first new athletics building to be constructed on Columbia University's campus since the Marcellus Hartley Dodge Physical Fitness Center was built in the mid-1970s, the Campbell Sports Center is the cornerstone of the revitalized Baker Athletics Complex and provides increased program space for the entire intercollegiate athletics program. The facility, which adds approximately 48,000 square foot of space, houses strength and conditioning spaces, offices for varsity sports, theater-style meeting rooms, a hospitality suite and student-athlete study rooms.
The Campbell Sports Center, designed by Steven Holl and Chris McVoy, aims at serving the mind, the body and the mind/body for aspiring scholar-athletes. The design concept “points on the ground, lines in space”—like field play diagrams used for football, soccer, and baseball—develops from point foundations on the sloping site. Just as points and lines in diagrams yield the physical push and pull on the field, the building’s elevations push and pull in space.
A piece of the urban infrastructure, rather than an isolated building, the Campbell Sports Center shapes an urban corner on Broadway and 218th street, then lifts up to form a portal, connecting the playing field with the streetscape. Extending over a stepped landscape, blue soffits heighten the openness of the urban scale portico to the Baker Athletics Complex. Terraces and external stairs, which serve as “lines in space,” draw the field play onto and into the building and give views from the upper levels over the field and Manhattan.
With an exposed concrete and steel structure and a sanded aluminum facade, the building connects back to Baker Field's unique history. In 1693, The Kings Bridge, which spanned the Spuyten Duyvil Creek, was the main access route into Manhattan. The current infrastructure of Broadway Bridge carries the elevated subway, and Broadway, with a lift capacity of hundreds of tons. Its detail and structure are reflected in the Campbell Sports Center.
Related Stories
| Mar 20, 2014
13 dazzling wood building designs [slideshow]
From bold structural glulam designs to striking textured wall and ceiling schemes, these award-winning building projects showcase the design possibilities using wood.
| Mar 20, 2014
Fluor defines the future 7D deliverable without losing sight of real results today
A fascinating client story by Fluor SVP Robert Prieto reminds us that sometimes it’s the simplest details that can bring about real results today—and we shouldn’t overlook them, even as we push to change the future state of project facilitation.
| Mar 19, 2014
Architecture Billings Index shows slight improvement
The American Institute of Architects (AIA) reported that the February ABI score was 50.7, up slightly from a mark of 50.4 in January.
| Mar 19, 2014
Gehry, Zaha, Foster, Meier: Vote for your top 'starchitect' in this March Madness design legends tourney
Fast Company's Bracket Madness tournament pits 32 designers against each other to see who truly is the world's greatest living designer.
| Mar 19, 2014
Is it time to start selecting your own clients?
Will 2014 be the year that design firms start selecting the clients they want rather than getting in line with competitors to respond to RFPs? That’s the question posed by a recent thought-provoking article.
| Mar 19, 2014
How to develop a healthcare capital project using a 'true north charter'
Because healthcare projects take years to implement, developing a true north charter is essential for keeping the entire team on track and moving in the right direction.
| Mar 18, 2014
6 keys to better healthcare design
Healthcare facility planning and design experts cite six factors that Building Teams need to keep in mind on their next healthcare project.
| Mar 18, 2014
How your AEC firm can win more healthcare projects
Cutthroat competition and the vagaries of the Affordable Healthcare Act are making capital planning a more daunting task than ever. Our experts provide inside advice on how AEC firms can secure more work from hospital systems.
| Mar 18, 2014
Charles Dalluge joins DLR Group as president, COO
CEO Griff Davenport announces addition of Dalluge to executive leadership team
| Mar 17, 2014
Rem Koolhaas explains China's plans for its 'ghost cities'
China's goal, according to Koolhaas, is to de-incentivize migration into already overcrowded cities.



















