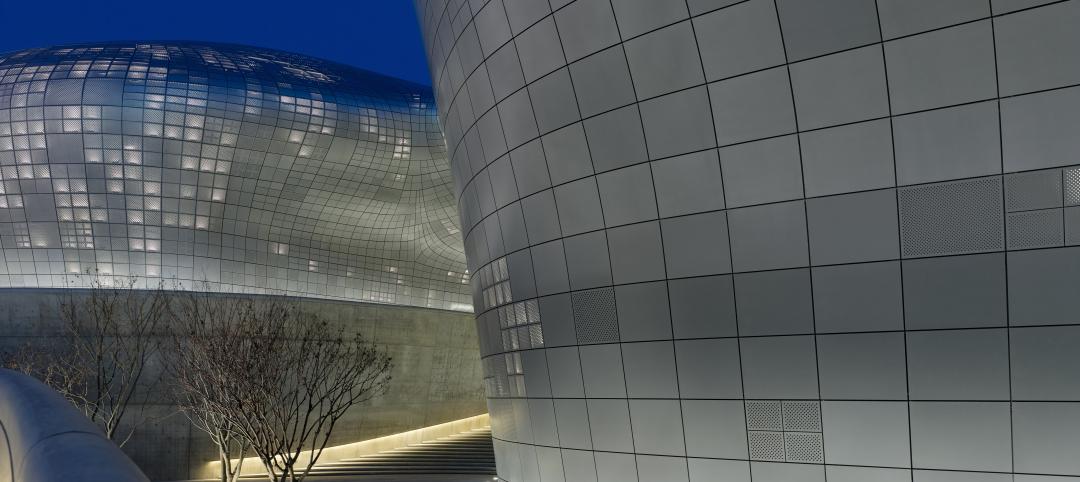Steven Holl Architects celebrates the completion of the Campbell Sports Center, Columbia University’s new training and teaching facility.
Located on the corner of West 218th street and Broadway—the northernmost edge of Manhattan, where Broadway crosses with Tenth Avenue and the elevated tracks of the 1 subway line—the Campbell Sports Center forms a new gateway to the Baker Athletics Complex, the primary athletics facility for Columbia University’s outdoor sports program.
The first new athletics building to be constructed on Columbia University's campus since the Marcellus Hartley Dodge Physical Fitness Center was built in the mid-1970s, the Campbell Sports Center is the cornerstone of the revitalized Baker Athletics Complex and provides increased program space for the entire intercollegiate athletics program. The facility, which adds approximately 48,000 square foot of space, houses strength and conditioning spaces, offices for varsity sports, theater-style meeting rooms, a hospitality suite and student-athlete study rooms.
The Campbell Sports Center, designed by Steven Holl and Chris McVoy, aims at serving the mind, the body and the mind/body for aspiring scholar-athletes. The design concept “points on the ground, lines in space”—like field play diagrams used for football, soccer, and baseball—develops from point foundations on the sloping site. Just as points and lines in diagrams yield the physical push and pull on the field, the building’s elevations push and pull in space.
A piece of the urban infrastructure, rather than an isolated building, the Campbell Sports Center shapes an urban corner on Broadway and 218th street, then lifts up to form a portal, connecting the playing field with the streetscape. Extending over a stepped landscape, blue soffits heighten the openness of the urban scale portico to the Baker Athletics Complex. Terraces and external stairs, which serve as “lines in space,” draw the field play onto and into the building and give views from the upper levels over the field and Manhattan.
With an exposed concrete and steel structure and a sanded aluminum facade, the building connects back to Baker Field's unique history. In 1693, The Kings Bridge, which spanned the Spuyten Duyvil Creek, was the main access route into Manhattan. The current infrastructure of Broadway Bridge carries the elevated subway, and Broadway, with a lift capacity of hundreds of tons. Its detail and structure are reflected in the Campbell Sports Center.
Related Stories
| Mar 28, 2014
Crazy commuting: British artist wants to construct 300-foot water slide on city street
Bristol-based artist Luke Jerram hopes that the temporary installation, once funded, will encourage the public to think about "how we want to use the city, and what sort of future we want to see.”
| Mar 27, 2014
Develop strategic thinkers throughout your firm
In study after study, strategic thinkers are found to be among the most highly effective leaders. But is there a way to encourage routine strategic thinking throughout an organization?
| Mar 27, 2014
16 kitchen and bath design trends for 2014
Work on multifamily housing projects? Here are the top kitchen and bath design trends, according to a survey of more than 420 kitchen and bath designers.
| Mar 26, 2014
A sales and service showcase
High Plains Equipment, a Case IH dealership in Devils Lake, N.D., constructs a larger facility to better serve its customers.
| Mar 26, 2014
Free transit for everyone! Then again, maybe not
An interesting experiment is taking place in Tallinn, the capital of Estonia, where, for the last year or so, its 430,000 residents have been able to ride the city’s transit lines practically for free. City officials hope to pump up ridership by 20%, cut carbon emissions, and give low-income Tallinnites greater access to job opportunities. But is it working?
| Mar 26, 2014
Callison launches sustainable design tool with 84 proven strategies
Hybrid ventilation, nighttime cooling, and fuel cell technology are among the dozens of sustainable design techniques profiled by Callison on its new website, Matrix.Callison.com.
| Mar 26, 2014
Zaha Hadid's glimmering 'cultural hub of Seoul' opens with fashion, flair [slideshow]
The new space, the Dongdaemun Design Plaza, is a blend of park and cultural spaces meant for the public to enjoy.
| Mar 26, 2014
First look: Lockheed Martin opens Advanced Materials and Thermal Sciences Center in Palo Alto
The facility will host advanced R&D in emerging technology areas like 3D printing, energetics, thermal sciences, and nanotechnology.
| Mar 25, 2014
Sydney breaks ground on its version of the High Line elevated park [slideshow]
The 500-meter-long park will feature bike paths, study pods, and outdoor workspaces.
Sponsored | | Mar 25, 2014
Johns Hopkins chooses SLENDERWALL for a critical medical facility reconstruction
After decades of wear, the hand-laid brick envelope of the Johns Hopkins nine-story Nelson/Harvey inpatient facility began failing. SLENDERWALL met the requirements for renovation.



















