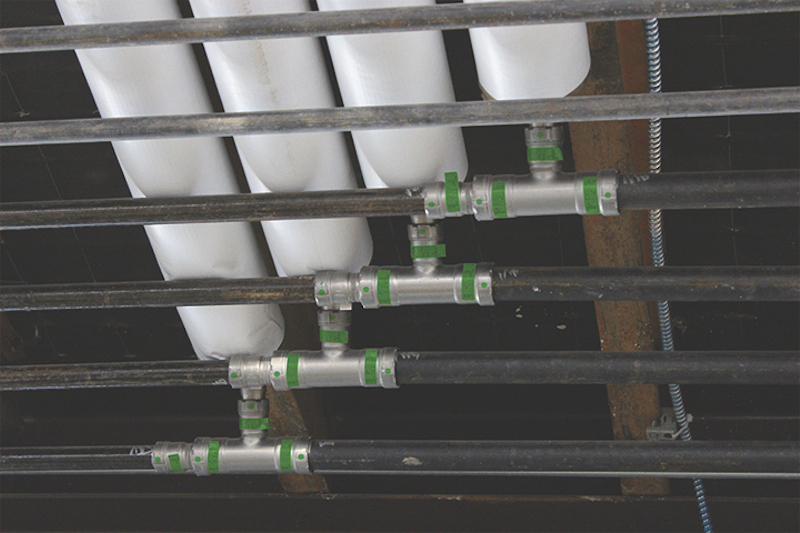The industrial-style Tobey Building on the New Hampshire Hospital campus in Concord, NH, was renovated and is now considered to have one of the most state-of-the-art HVAC systems in the U.S.
SAM Mechanical Services, LLC, a commercial plumbing and HVAC company in New Hampshire, helped the facility and Lavalle Brensinger Architects design and install the new HVAC system.
This unique, green cooling system significantly reduces cooling costs. Power plants that serve New Hampshire must keep their output stable in order to provide needed electricity during peak daytime hours, but during off-peak hours overnight, the unused electricity goes to waste. As a result, local power plants provide special pricing during off-peak hours, which is metered separately. The off-peak ice storage production cooling system uses this reduced-rate electricity to its greatest advantage.
The system uses chillers to make and store ice in underground tanks overnight. During the day, when other buildings of comparable size have chiller systems running full bore, the Tobey Building is saving money by cooling with a recirculating water loop integrated into the underground ice tanks.
SAM Mechanical installed Viega MegaPress® fittings for the chilled water applications, an additional savings factor for the building. “We had several miles of pipe on each floor,” said Steve April, owner of SAM Mechanical. “It was a green design concept where everyone else’s bid went with geothermal.”
An efficient system all around, the time required to transition the Tobey Building into this unique system was critical, given the number of components that had to come together to make it happen and perform to required specifications.
“From our perspective, we were able to pipe it up in less time and overall less cost using Viega MegaPress fittings,” April said. “It cuts labor in so many ways and removes the sometimes frequent problem of threading and cutting equipment that’s not working properly. The Tobey job, which had thousands of fittings, saved at least 50% of piping installation time.”
Viega has the only press system for black iron pipe installations that covers hydronic applications with MegaPress and Viega MegaPressG for gas systems. With system-matched tools and jaws, press connections are made in less than seven seconds, making Viega MegaPress suitable for virtually any type of project. For the Tobey Building, where time and quality counted, SAM Mechanical trusted Viega to get the job done right the first time.
“I would encourage anyone considering using Viega MegaPress to do so,” April said. “At the end of the day, a big job can have a substantial savings especially in labor. As far as the Tobey Building, with that many fittings it was important to choose a product that wouldn’t leak, giving me peace of mind that I helped keep this historical building safe and secure for decades to come.”
Viega MegaPress used for chilled water in HVAC system
For more information, visit www.viega.us.
Viega
800.976.9819
insidesales@viega.us
Related Stories
Retail Centers | Jul 17, 2017
Subway updates restaurants, brand with fresh design and improved customer experience
FRCH Design Worldwide is leading the redesign that will start with 12 pilot locations across the country.
Airports | Jun 26, 2017
Newark Liberty International Airport breaks ground on $2.4 billion redevelopment project
The project includes a new 1 million-sf terminal building with 33 domestic aircraft gates.
Retail Centers | Jun 21, 2017
Creating communities from defunct malls
It’s time to plan for the suburban retail reset—and it starts by rethinking the traditional mall.
Reconstruction & Renovation | May 30, 2017
Achieving deep energy retrofits in historic and modern-era buildings [AIA course]
Success in retrofit projects requires an entirely different mindset than in new construction, writes Randolph Croxton, FAIA, LEED AP, President of Croxton Collaborative Architects.
Reconstruction & Renovation | Apr 27, 2017
One of the last abandoned high-rises in Detroit’s downtown core moves one step closer to renovation
Kraemer Design has been selected as the architect of record and historic consultant on the Detroit Free Press building renovations.
Office Buildings | Apr 18, 2017
Heineken USA Headquarters redesign emphasizes employee interaction
An open plan with social hubs maximizes co-working and engagement.
Reconstruction & Renovation | Mar 30, 2017
Waldorf Astoria New York to undergo massive renovation
Skidmore, Owings & Merrill and Pierre-Yves Rochon prepared the designs for what will be one of the most complex and intensive landmark preservation efforts in New York City history.
Office Buildings | Mar 27, 2017
New York warehouse to become an office mixing industrial and modern aesthetics
The building is located in West Chelsea between the High Line and West Street.
Reconstruction & Renovation | Mar 16, 2017
Pols are ready to spend $1T on rebuilding America’s infrastructure. But who will pick which projects benefit?
The accounting and consulting firm PwC offers the industrial sector a five-step approach to getting more involved in this process.
Reconstruction & Renovation | Mar 16, 2017
Brooklyn’s ‘Batcave’ will become a series of fabrication shops
The century-old building will be turned into fabrication shops in wood, metal, ceramics, textiles, and printmaking.


















