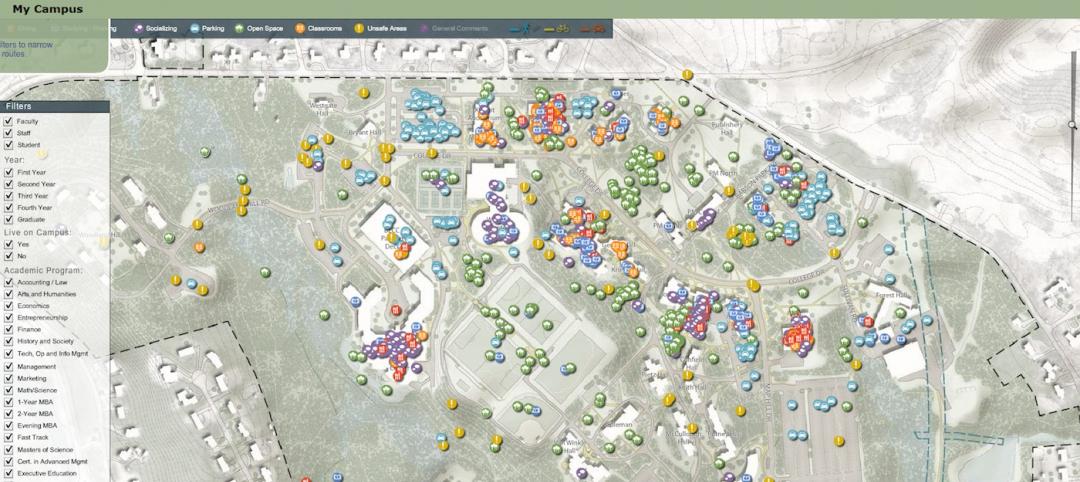The relocation and consolidation of hundreds of employees from seven departments of Wayne County, Mich., into the historic Guardian Building in downtown Detroit is a refreshing tale of smart government planning and clever financial management that will benefit taxpayers in the economically distressed region for years to come.
The Guardian Building was designed by Wirt C. Rowland, of Smith Hinchman and Grylls (now SmithGroup) and completed in 1929 as the Union Guardian Building. It combined Native American, Aztec, and Arts & Crafts influences in an inspiring display of Art Deco enthusiasm, with polychromed terra cotta on its exterior, travertine marble from Italy and Numidian marble from Africa on the walls and floors, Monel metal in the ornamental screen in the lobby, custom tiles by Mary Chase Stratton’s Pewabic Pottery, and sculpted architectural reliefs by Corrado Parducci—no wonder people called it “The Cathedral of Finance.” It has been designated a National Historic Landmark.
For two decades, the county had been paying $5.2 million a year in rent for space at 600 Randolph in Detroit—more than $100 million total. Seven years ago, as the lease was running out, the county purchased the Guardian Building (along with another building and a parking structure) for $14 million and bonded another $13.5 million for tenant improvements.
By 2008, with construction costs at favorable levels, the county bonded for another $30 million to change the project scope and accelerate the capital improvement schedule. The Building Team brought the project in at $33,261,000 in construction costs, $11,535,000 (25.7%) below budget.
The HVAC system was upgraded, improving indoor air quality and energy efficiency, and a distributed direct digital controls system was installed, along with video conferencing technology, flat screen monitors for public presentations, electronic faxing to reduce the use of paper, and Voice Over IP, which eliminated 3,500 land lines and will save $500,000 in phone costs.
Instead of shelling out $5.2 million a year at 600 Randolph, plus $1 million at another building, the annual operating costs for the county’s space in the Guardian Building is only $1.9 million. With payment of the debt service, taxpayers will come out $2 million ahead every year—and the county owns a historic building with an estimated current value of $60-100 million. BD+C
PROJECT SUMMARY
Building Team
Owner: Department of Economic Development, Wayne County, Mich.
Submitting firm: SmithGroup (architect, AOR, SE/MEP engineer)
Property manager: Sterling Group
Construction administrator: Hines
General contractor: Sachse Construction/Tooles Contracting Group JV
General Information
Area: 495,600 rentable sf
Construction Cost: $33,261,000
Construction time: September 2008 to December 2009
Delivery method: PM/GC
Related Stories
| Apr 28, 2014
Welcome to the Hive: OVA designs wild shipping container hotel for competition
Hong Kong-based OVA envisions a shipping-container hotel, where rooms could be removed at will and designed by advertisers.
Smart Buildings | Apr 28, 2014
Cities Alive: Arup report examines latest trends in urban green spaces
From vertical farming to glowing trees (yes, glowing trees), Arup engineers imagine the future of green infrastructure in cities across the world.
| Apr 25, 2014
How the 'digital natives' will transform your Building Team
The newest generation to enter the workforce is like no other that has come before it. This cohort is the first to grow up with the Internet, mobile technologies, and an “always connected” lifestyle.
| Apr 25, 2014
A radiant barrier FAQ: Everything you wanted to know but were afraid to ask
There are many examples of materials developed for the space program making their way into everyday life and radiant barriers are just that. SPONSORED CONTENT
| Apr 25, 2014
6 winners selected for the Architectural League Prize
The Architectural League Prize, created in 1981, "recognizes exemplary and provocative work by young practitioners and provides a public forum for the exchange of their ideas," according to The Architectural League.
| Apr 24, 2014
Unbuilt and Famous: LEGO releases box set of Bjarke Ingels' LEGO museum
LEGO Architecture has created a box set that customers can use to build replicas of the LEGO Museum, which is not yet built in real life. The museum, designed by the Bjarke Ingels Group, will commemorate the history of LEGO.
| Apr 23, 2014
Ahead of the crowd: How architects can utilize crowdsourcing for project planning
Advanced methods of data collection, applied both prior to design and after opening, are bringing a new focus to the entire planning process.
| Apr 23, 2014
Developers change gears at Atlantic Yards after high-rise modular proves difficult
At 32 stories, the B2 residential tower at Atlantic Yards has been widely lauded as a bellwether for modular construction. But only five floors have been completed in 18 months.
| Apr 23, 2014
Experimental bot transfers CAD plans onto construction sites
The Archibot is intended to take technical data and translate it into full-scale physical markings on construction sites.
| Apr 23, 2014
Mean and Green: Top 10 green building projects for 2014 [slideshow]
The American Institute of Architects' Committee on the Environment has selected the top ten examples of sustainable architecture and ecological design projects that protect and enhance the environment. Projects range from a project for Portland's homeless to public parks to a LEED Platinum campus center.
















