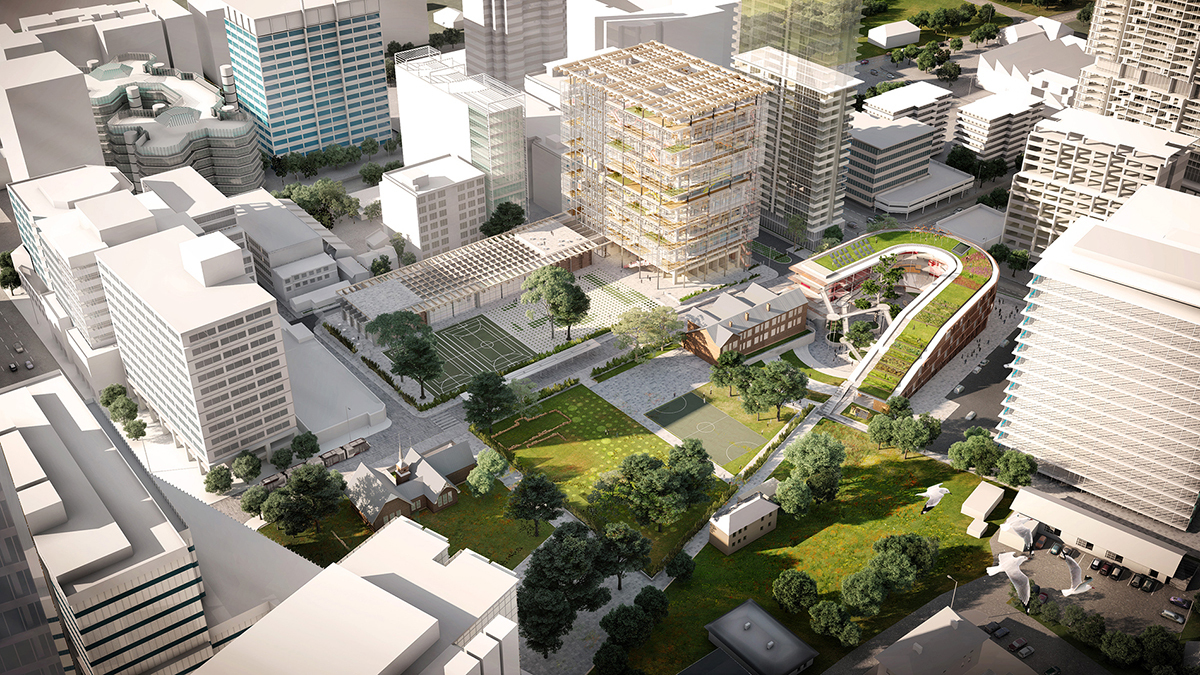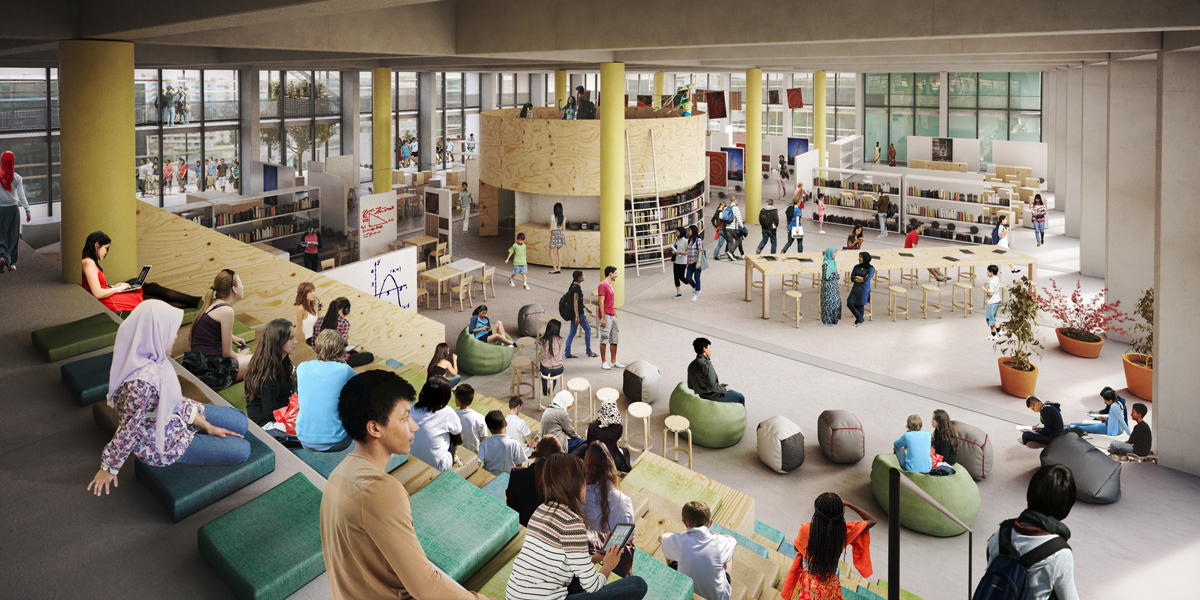Architecture firms Grimshaw and BVN designed the first high-rise public school in the Australian state of New South Wales.
The proposal will combine Arthur Phillip High School (APHS) and Parramatta Public School (PPS), two schools in Parramatta, a suburb of Sydney, into a 14-story building that can accommodate 2,000 high schoolers and 1,000 primary school students, according to ArchDaily.
The concept is based around the Schools-within-Schools (SWIS) concept, which which puts a focus on smaller, more personalized units across multiple grades. The school is made up of “home bases,” consisting of students of varying ages. The home bases will hold 280 students in the primary school and 330 in secondary.
“The school buildings act as the social infrastructure for the transformation of individuals and their communities through learning, inclusivity, and outreach, with wellbeing and playfulness arising out of the integration of the physical and the environmental,” Grimshaw Partner Andrew Cortese said in a statement.
The secondary school will have mezzanines, outdoor learning terraces, and science, technology, engineering, arts, and mathematics facilities. The primary school will have outdoor learning and play space.
To create a sense of community, the bases will have open spaces and comfortable furniture.


Related Stories
| Aug 11, 2010
Courtyard connects new and remodeled schools
Good Fulton & Farrell Architects of Dallas designed a major expansion and renovation at the Dallas Academy in Texas. The 22,900-sf addition serves as the school’s new front door and includes a library, student assembly area, cafeteria, seven classrooms, and administrative offices. The school’s existing 14,560-sf building was renovated to accommodate a lower school component, and...
| Aug 11, 2010
Connecticut high school gets a expansion and renovation
The Morganti Group, Danbury, Conn., is managing the construction of a $41 million addition and renovation project at Newtown (Conn.) High School. Designed by Fletcher Thompson, Shelton, Conn., the project consists of a 70,000-sf addition and 30,000 sf of renovations to the gymnasium and interior spaces.
| Aug 11, 2010
School district plans net-zero building
Camas (Wash.) School District is planning to utilize one of three energy sources—photovoltaics, wind turbine, or geothermal—to help take its new community high school completely off the grid. The school district commissioned Interface Engineering to explore all three options for the project, which is scheduled to break ground in August.
| Aug 11, 2010
LA high school takes design cue from historic Mexican architecture
The Los Angeles Unified School District recently opened the $75 million Felicitas and Gonzalo Mendez Learning Center, a high school in the Los Angeles neighborhood of Boyle Heights, near Little Tokyo. Designed by Nadel Architects in a joint venture with Barrio Planners Inc., the 114,000-sf school is vertically integrated, allowing the campus to fit on a compact, six-acre site.
| Aug 11, 2010
Nursing home turned charter school opens in Dorchester, Mass.
Cambridge, Mass.-based HMFH Architects spearheaded the design for the conversion of a former nursing home in Dorchester, Mass., to learning and community space for the Neighborhood House Charter School. The pre-K—8 school has two classrooms for each elementary grade level, clusters of middle school classrooms, a cafeteria, media center, and art, computer, music and science classrooms.
| Aug 11, 2010
Modest recession for education construction
Construction spending for education expanded modestly but steadily through March, while at the same time growth for other institutional construction had stalled earlier in 2009. Education spending is now at or near the peak for this building cycle. The value of education starts is off 9% year-to-date compared to 2008.
| Aug 11, 2010
Las Vegas high school focuses on careers in justice, emergency response
McCarthy Building Cos., St. Louis, recently completed construction on the 130,700-sf Veterans Tribute Career & Technical Academy, a Las Vegas high school that focuses on service career pathways in 911 dispatch training, law enforcement, crime scene analysis, emergency medical training, and computer forensics.
| Aug 11, 2010
Three Schools checking into L.A.'s Ambassador Hotel site
Pasadena-based Gonzalez Goodale Architects is designing three new schools for Los Angeles Unified School District's Central Wilshire District. The $400 million campus, located on the site of the former Ambassador Hotel, will house a K-5 elementary school, a middle school, a high school, a shared recreation facility (including soccer field, 25-meter swimming pool, two gymnasiums), and a new publ...
| Aug 11, 2010
7 Keys to Unlocking Energy Efficiency in Schools
Today’s best K-12 schools are embracing the sustainability ethos in their design and construction, and that can mean a healthier, more comfortable indoor environment and improved learning. Some studies contend that ample amounts of daylighting, for example, lead to higher test scores. High-performance HVAC systems that constantly draw fresh air into a classroom seem to help both teachers ...
| Aug 11, 2010
Blue-Light Schoolhouses
Add the explosion in the number of school-aged kids nationally to the glut of huge, vacant stores in many communities and what do you get? Big boxes being turned into schools. For districts facing population pressure, these empty retail buildings can be the key to creating classrooms quickly, and at a significant cost advantage.







