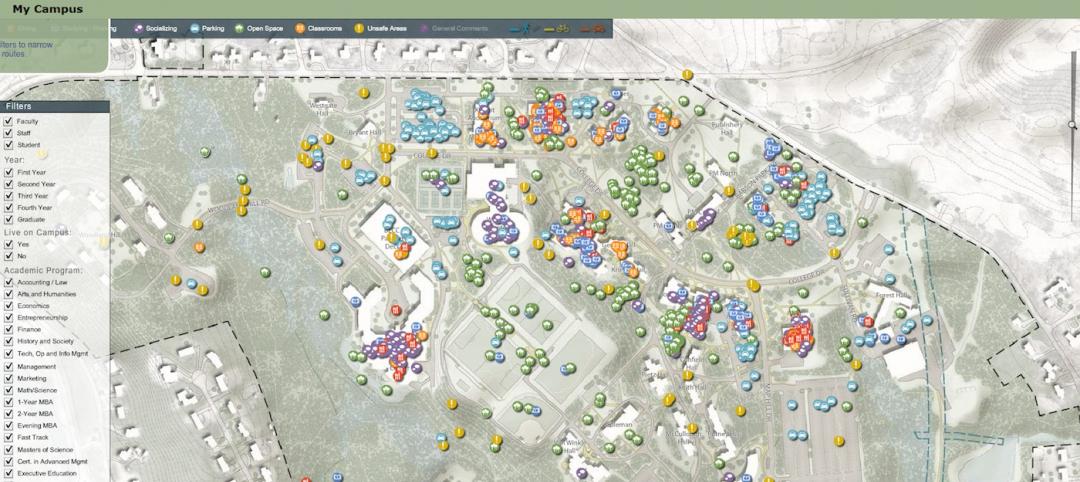It may be Chinatown, but the New York City Department of Transportation, the Chinatown Partnership, and Van Alen Institute aren’t about to forget it. A new collaboration between the three entities looks to find a new contemporary neighborhood marker at the Canal Street Triangle, a triangular traffic island flanked by Canal Street, Baxter Street, and Walker Street.
The project is seeking proposals that will create a new landmark for Chinatown and the surrounding neighborhoods that will “engender pride of place, embody cultural and social identities, and stimulate economic development.”
The design teams will need to take on the challenge of activating the relatively small space by honoring the neighborhoods past and present and packing it with interactive technologies and green space.
The winning proposal will replace a kiosk that sits on the site currently and connect two of Manhattan’s most iconic neighborhoods – Chinatown and Little Italy.
The organizers want the prospective teams to consider the following questions:
- How can the site serve as a “gateway” responding to tradition as well as adapting to ever-changing cultural and generational demographics and technology?
- How can the gateway connect and bring together existing communities and create new opportunities for both locals and visitors to experience the area in fresh ways?
- How can the gateway site link to other gateways within Chinatown, across the city and around the world?
Teams have until June 19, 2017 to submit their proposals. The winning team will be selected in fall 2017 and design and implementation will begin in 2018. For more information, click here.
Related Stories
| Apr 23, 2014
Ahead of the crowd: How architects can utilize crowdsourcing for project planning
Advanced methods of data collection, applied both prior to design and after opening, are bringing a new focus to the entire planning process.
| Apr 23, 2014
Developers change gears at Atlantic Yards after high-rise modular proves difficult
At 32 stories, the B2 residential tower at Atlantic Yards has been widely lauded as a bellwether for modular construction. But only five floors have been completed in 18 months.
| Apr 23, 2014
Experimental bot transfers CAD plans onto construction sites
The Archibot is intended to take technical data and translate it into full-scale physical markings on construction sites.
| Apr 23, 2014
Mean and Green: Top 10 green building projects for 2014 [slideshow]
The American Institute of Architects' Committee on the Environment has selected the top ten examples of sustainable architecture and ecological design projects that protect and enhance the environment. Projects range from a project for Portland's homeless to public parks to a LEED Platinum campus center.
| Apr 23, 2014
Architecture Billings Index dips in March
The March ABI score was 48.8, down sharply from a mark of 50.7 in February. This score reflects a decrease in design services.
Sponsored | | Apr 23, 2014
Ridgewood High satisfies privacy, daylight and code requirements with fire rated glass
For a recent renovation of a stairwell and exit corridors at Ridgewood High School in Norridge, Ill., the design team specified SuperLite II-XL 60 in GPX Framing for its optical clarity, storefront-like appearance, and high STC ratings.
| Apr 22, 2014
Transit-friendly apartment building now under construction
The new $44 million community is situated on eight acres, directly adjacent to the local Park-n-Ride, and a quick walk from a nearby light rail station.
| Apr 22, 2014
Bright and bustling: Grimshaw reveals plans for the Istanbul Grand Airport [slideshow]
In partnership with the Nordic Office of Architecture and Haptic Architects, Grimshaw Architects has revealed its plans for the terminal of what will be one of the world's busiest airports. The terminal is expected to serve 150 million passengers per year.
| Apr 21, 2014
10 design-build best practices
Design-build requires more than a good contract and appropriate risk allocation, says the DBIA. Everyone from the owner to the subcontractors must understand the process, the expectations, and fully engage in the collaboration.
| Apr 18, 2014
Multi-level design elevates Bulgarian Children's Museum [slideshow]
Embodying the theme “little mountains,” the 35,000-sf museum will be located in a former college laboratory building in the Studenski-grad university precinct.
















