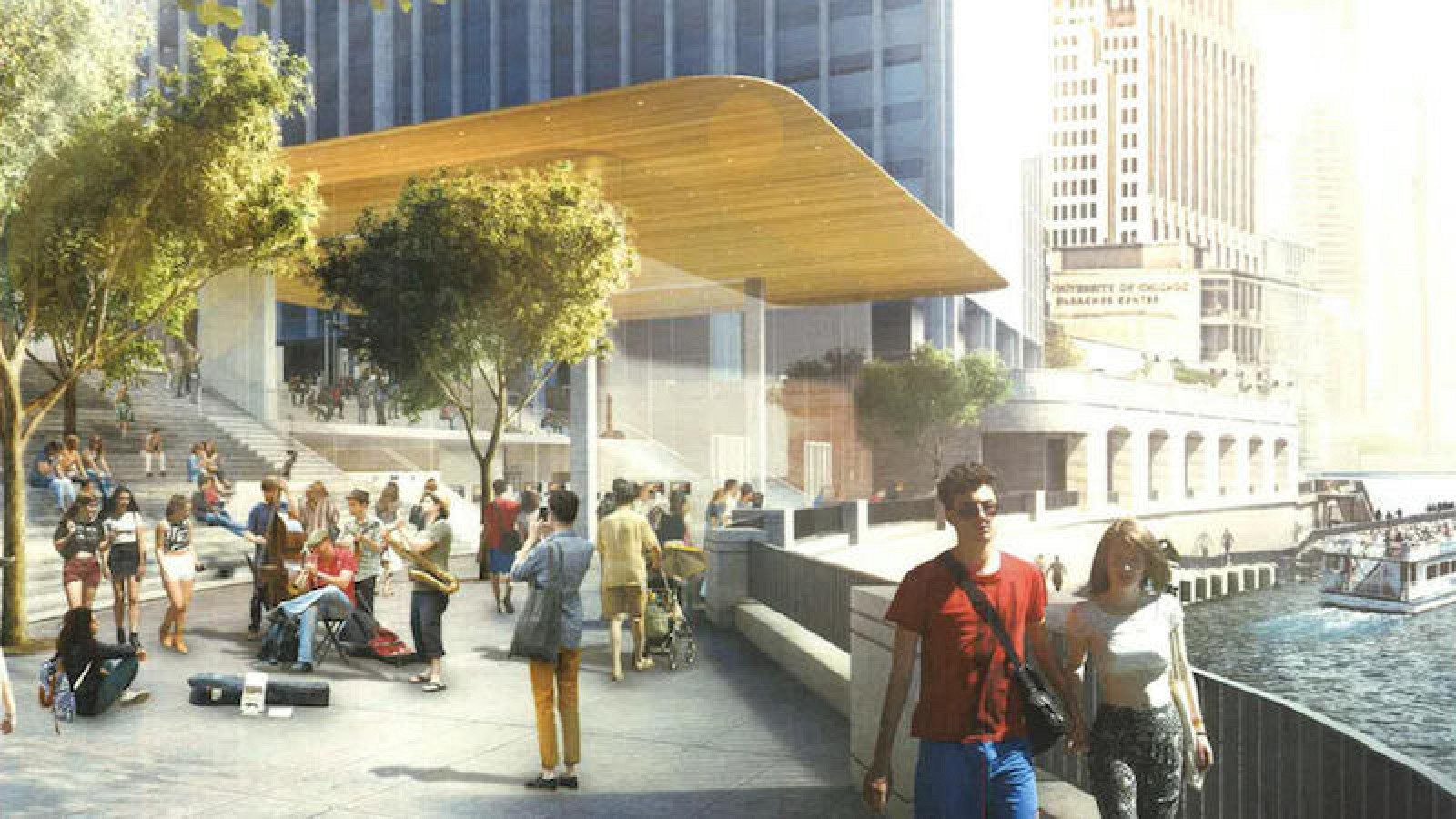Prairie School was the building style that was popular in the early 1900s in the Midwest. Architects like Frank Lloyd Wright designed houses and other structures with distinctive flat roofs and overhanging eaves, resulting in a minimalistic look that complemented its landscape.
Foster + Partners borrowed from that school of thought. Chicago’s newest Apple Store will have a large, flat roof and transparent walls, as Curbed Chicago and the Chicago Tribune report.
The 20,000-sf store will have two levels, with a street-level entrance and an underground sales area. Next to the building will be an outdoor staircase that leads to the riverwalk.
Visitors will get views of the adjacent Chicago River and the city’s many towers. The site is at the south end of Chicago’s popular Magnificent Mile shopping district.
Construction will begin in 2016. The store will replace a vacant food court.

Related Stories
Coronavirus | Jan 20, 2022
Advances and challenges in improving indoor air quality in commercial buildings
Michael Dreidger, CEO of IAQ tech startup Airsset speaks with BD+C's John Caulfield about how building owners and property managers can improve their buildings' air quality.
Retail Centers | Jan 13, 2022
6 strategies for giving new life to ghost retail buildings
There is a tremendous opportunity to repurposing these “ghost stores” from taking advantage of the embodied carbon of the site to increased economic incentive for communities.
Retail Centers | Jan 2, 2022
A national developer is betting on a retail rebound
A 700,000-sf power center near Phoenix is one of SimonCRE’s developments nationwide.
Retail Centers | Nov 28, 2021
Robotic bar opens in Amsterdam
The venue offers a contact-free experience.
Retail Centers | Nov 16, 2021
New Papa Johns restaurant design will streamline the customer experience
The restaurant redesign brings with it a new logo and brand identity.
Giants 400 | Oct 22, 2021
2021 Retail Giants: Top architecture, engineering, and construction firms in the U.S. retail building sector
Gensler, CallisonRTKL, Kimley-Horn, and Whiting-Turner top BD+C's rankings of the nation's largest retail sector architecture, engineering, and construction firms, as reported in the 2021 Giants 400 Report.
Retail Centers | Oct 4, 2021
A new report reimagines convenience retailing without forgetting the past
Execs from HFA and Bona Design Lab say stores need to prepare for a future that might include EV chargers, food service, and even cannabis sales.
Architects | Sep 1, 2021
Design unveiled for Copia Vineyards Winery and Tasting Room
Clayton Korte designed the project.
Giants 400 | Aug 30, 2021
2021 Giants 400 Report: Ranking the largest architecture, engineering, and construction firms in the U.S.
The 2021 Giants 400 Report includes more than 130 rankings across 25 building sectors and specialty categories.
Retail Centers | Aug 27, 2021
Jewel Box retail building under construction at Miami Worldcenter
The project is one of the last remaining retail components of the $4 billion project.

















