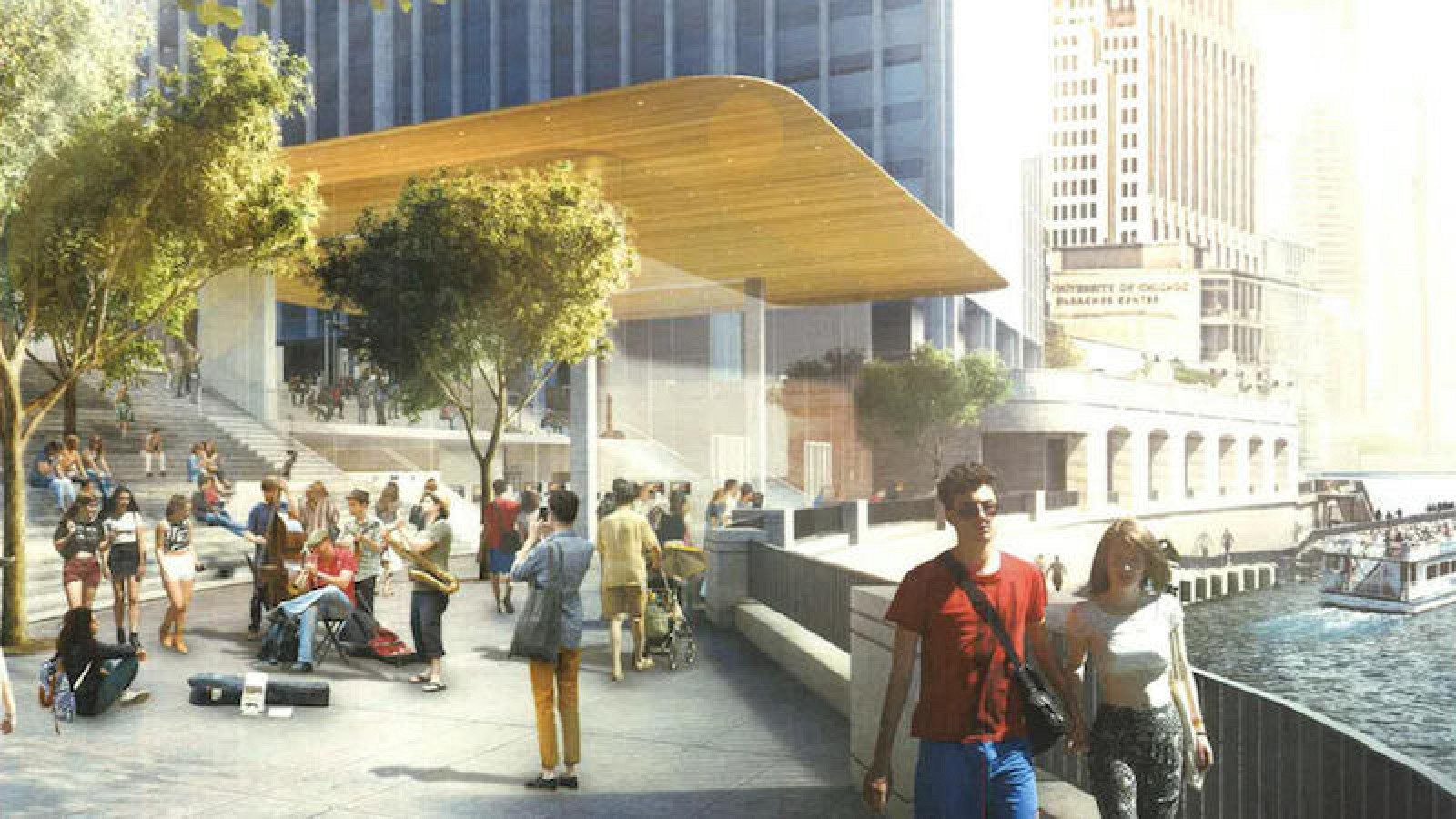Prairie School was the building style that was popular in the early 1900s in the Midwest. Architects like Frank Lloyd Wright designed houses and other structures with distinctive flat roofs and overhanging eaves, resulting in a minimalistic look that complemented its landscape.
Foster + Partners borrowed from that school of thought. Chicago’s newest Apple Store will have a large, flat roof and transparent walls, as Curbed Chicago and the Chicago Tribune report.
The 20,000-sf store will have two levels, with a street-level entrance and an underground sales area. Next to the building will be an outdoor staircase that leads to the riverwalk.
Visitors will get views of the adjacent Chicago River and the city’s many towers. The site is at the south end of Chicago’s popular Magnificent Mile shopping district.
Construction will begin in 2016. The store will replace a vacant food court.

Related Stories
Retail Centers | Aug 12, 2020
Apple Central World welcomes first visitors in Bangkok
Foster + Partners designed the building.
Retail Centers | Jul 30, 2020
The future is a numbers game for retail and restaurants
Brick-and-mortar retailers, already gasping for air under pressure from ecommerce, were dealt a critical blow by the spread of the coronavirus that forced most stores and restaurants to close, or at best operate as carryout- or delivery-only providers.
Retail Centers | Jun 17, 2020
New cannabis dispensary under construction in Northbrook, Ill.
The project will be a national flagship location for Greenhouse.
Modular Building | May 22, 2020
‘Cargotecture’ is coming to North Carolina’s Research Triangle Park
Boxyard RTP, made from 38 shipping containers, will serve as a community gathering and social space.
Coronavirus | Apr 13, 2020
COVID-19 alert: City conducts a 'virtual building inspection' to allow Starbucks and bank to open
Bothell, Wash., issues a certificate of occupancy to developer after inspecting the property online.
Retail Centers | Mar 27, 2020
New South Korean retail building looks like a molting insect
OMA designed the project.
Retail Centers | Feb 28, 2020
Eat with the Peanuts Gang in this new experiential cafe concept
The McBride Company partnered with Peanuts Worldwide LLC to design the concept.
Retail Centers | Jan 30, 2020
An all-glass roof hovers above a refurbished shopping mall in Montreal
This $200 million project provided the installer, Seele, with some valuable lessons learned working with large panels in colder weather.
Retail Centers | Jan 21, 2020
New Vienna IKEA will include green façades and no parking
The building will include 160 newly planted trees.
Retail Centers | Dec 16, 2019
KFC opens urban prototype in the Bronx
FRCH NELSON designed the project.

















